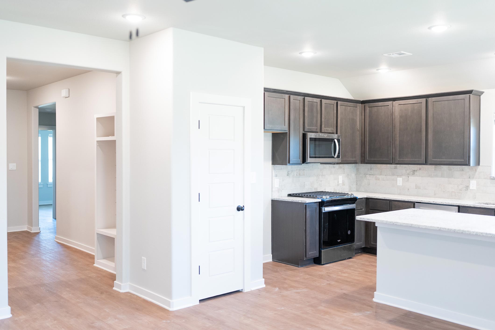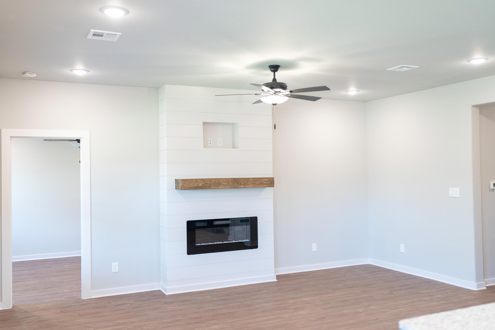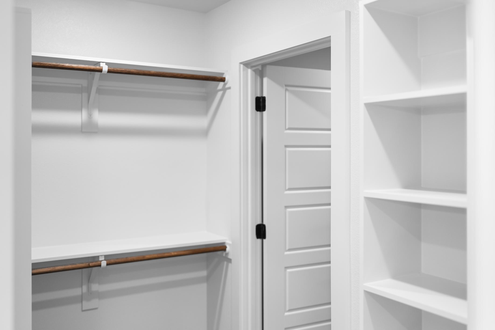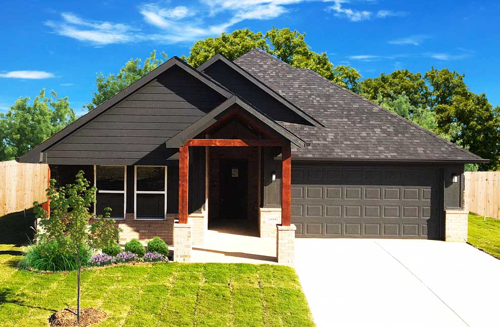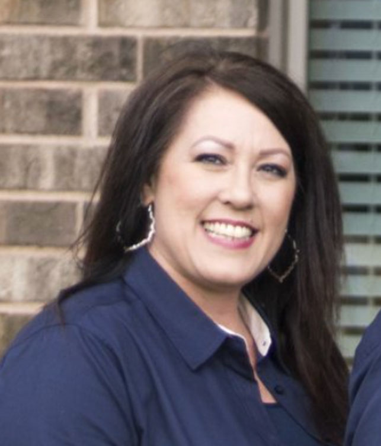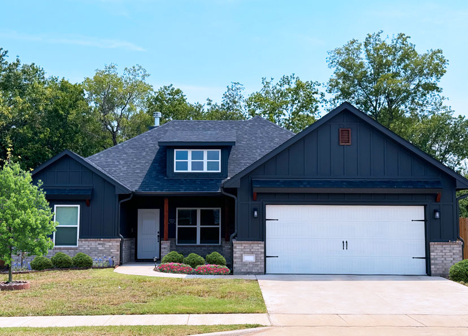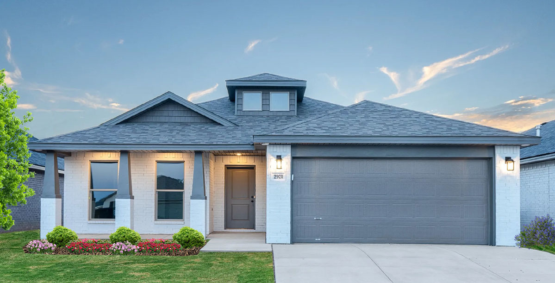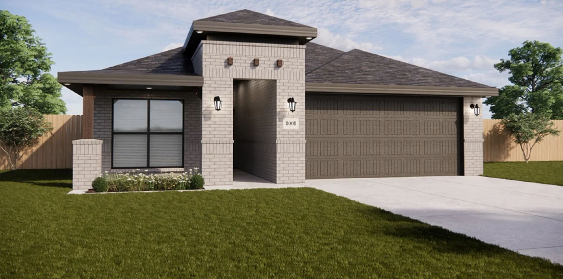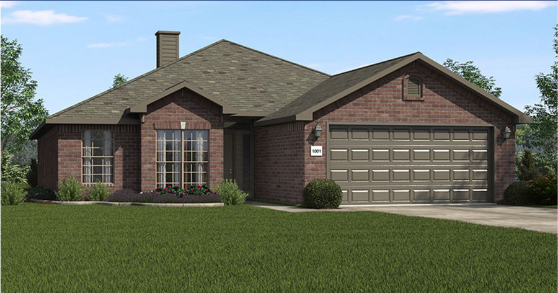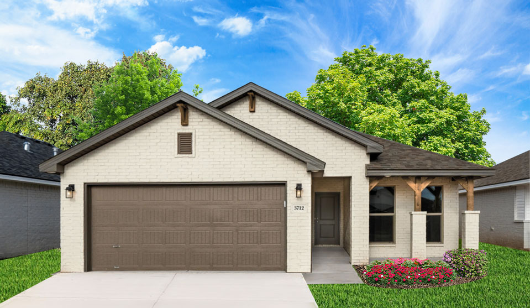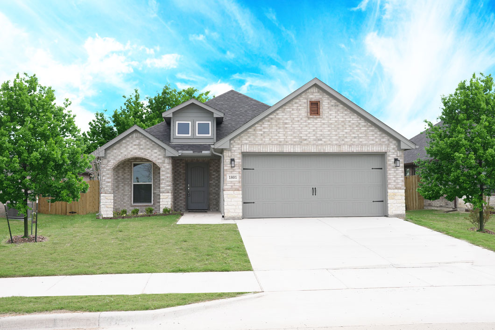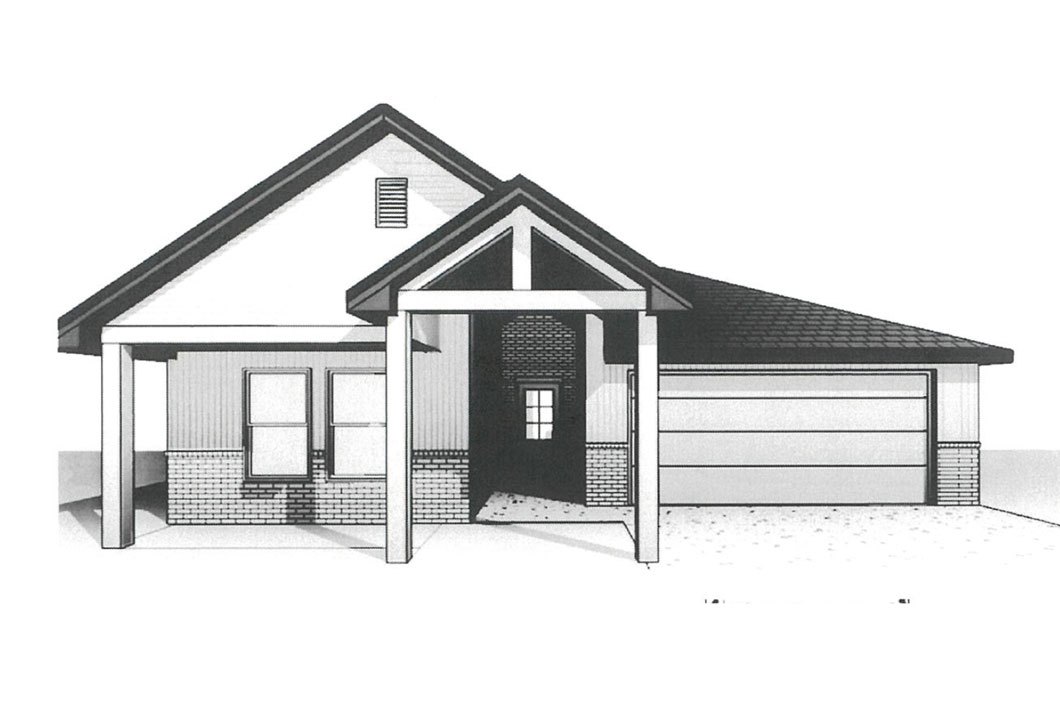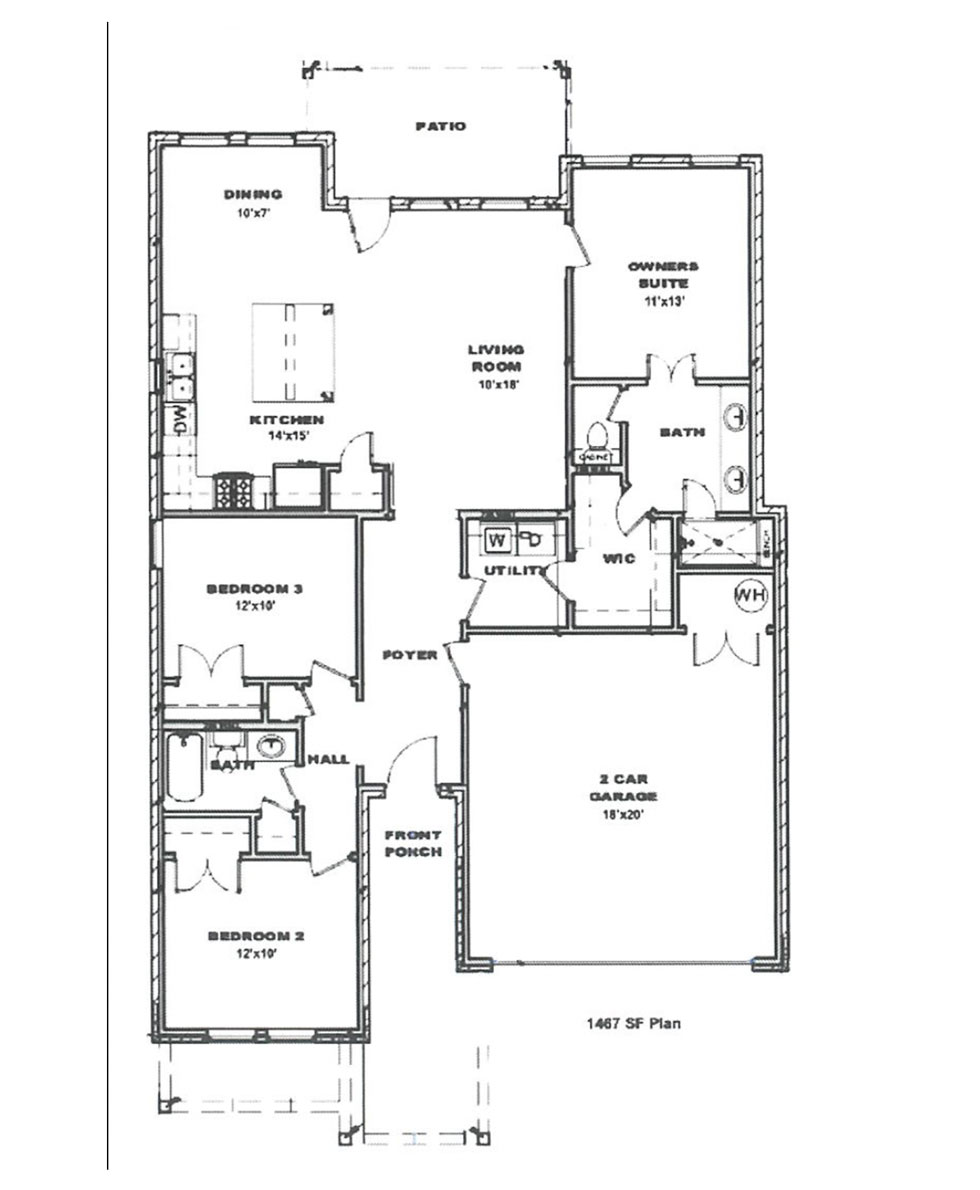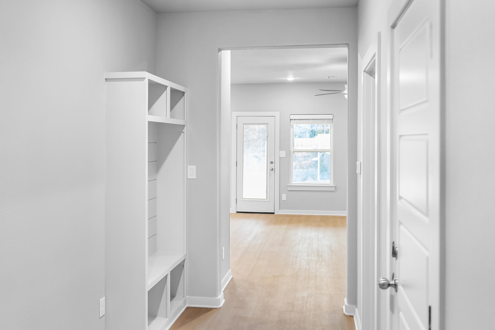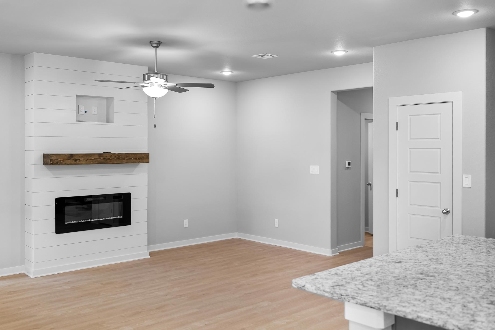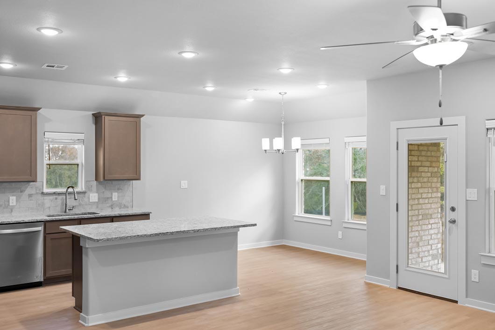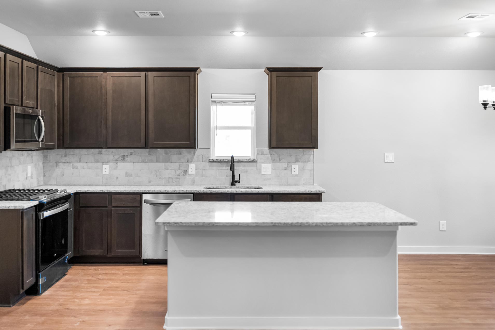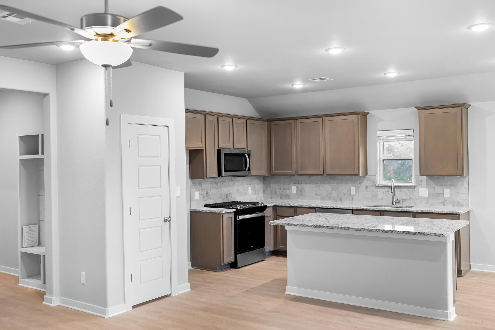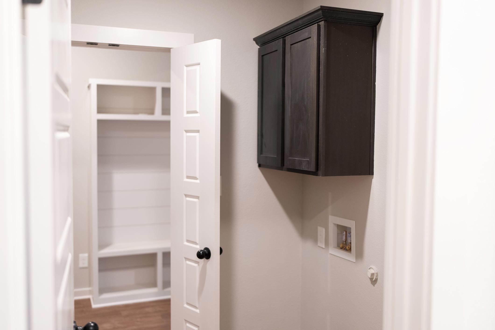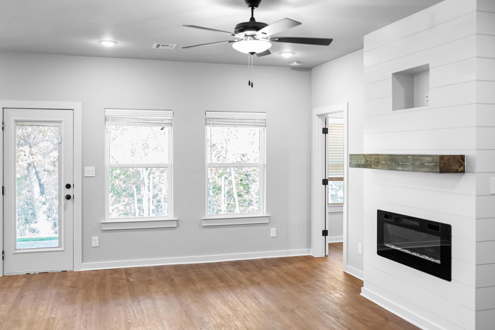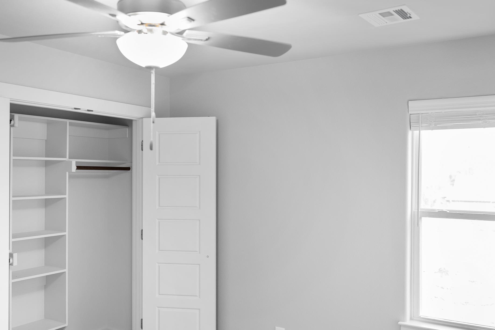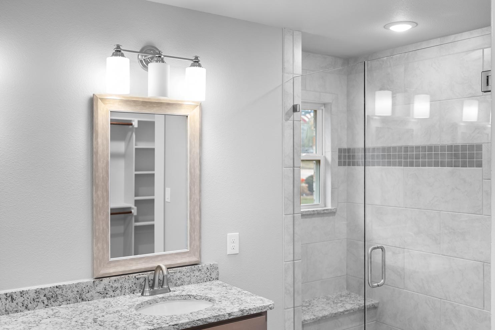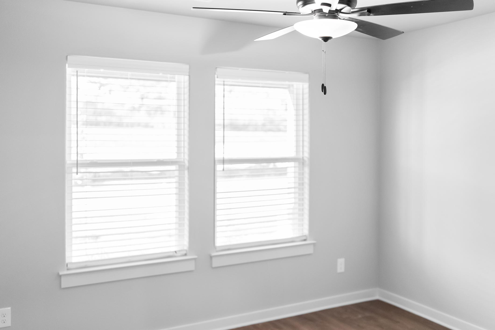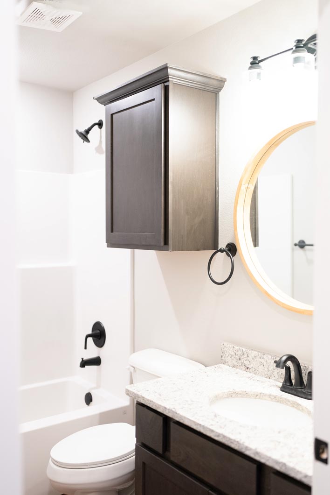Rose Hill
Community
November, 2024
Available Date
2 Interior Garage Space(s)
Garage
Single-Story
Floor Plan
1,500 Down Payment
Secure your home
$5,000 Incentives
Flex Cash Savings!
$240 / yearly
Association Fee
3888 Rose Hill Court – A Unique Blend of Luxury and Charm in Denison, TX
Located in the quiet and sought-after Rose Hill community just off Highway 75 and Crawford Street, this beautifully designed home offers modern living just minutes from downtown Denison.
The exterior makes a bold first impression with three distinct roof peaks, a striking white stone base, and a rich, dark luxury contrast paint on the upper half. A dramatic entryway framed by chestnut wood beams in a triangle design, wood-paneled ceiling, and a heavy solid wood front door create a welcoming yet upscale vibe.
3888 Rose Hill Court, Denison, TX 75020
Floor Plan Features
Brushed Nickel
Air conditioning
Natural gas
Washer hookup, Electric Dryer hookup
Pantry
2" Faux Wood Blinds
Gutters Included
Ceiling Fans Included
10' Lawn Included
Covered Front Porch

