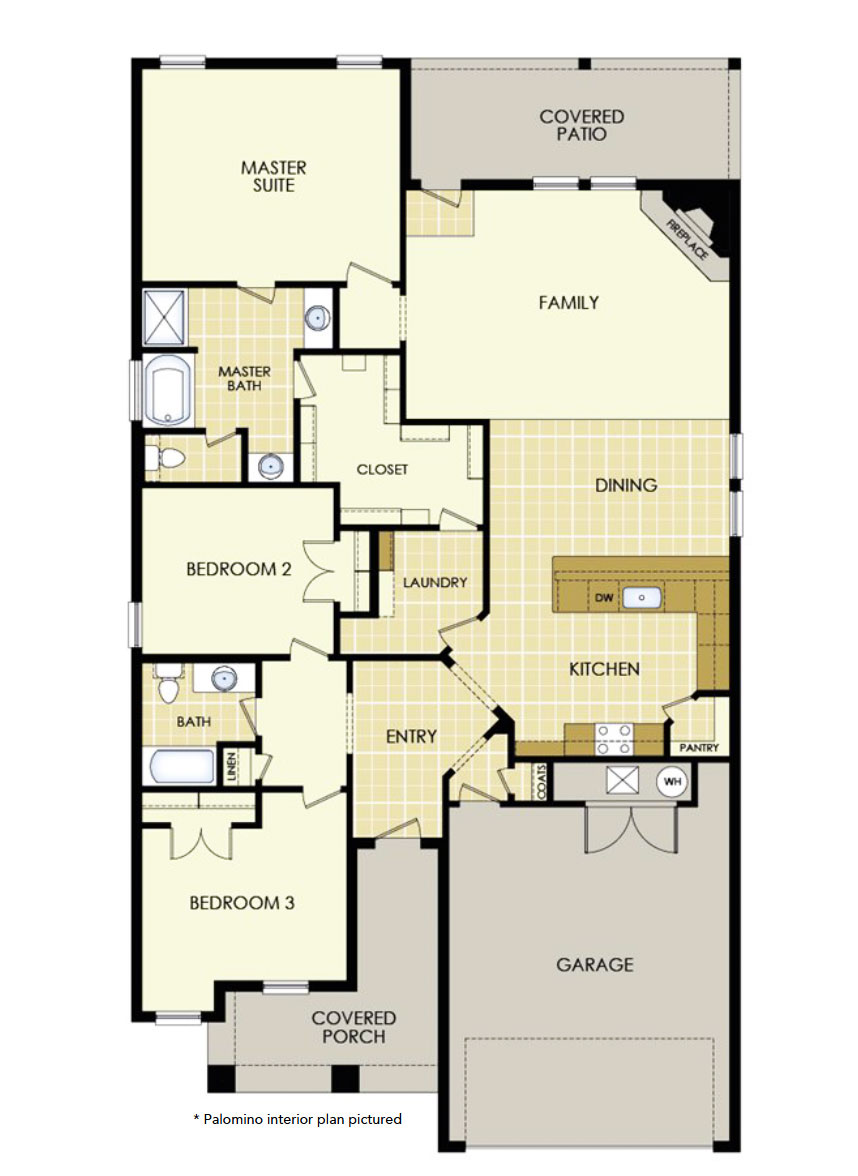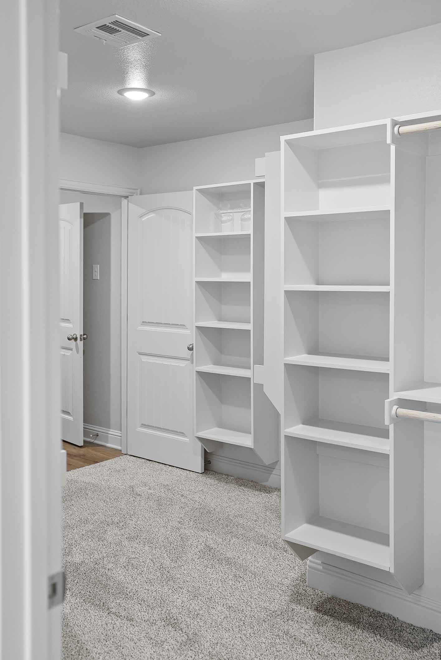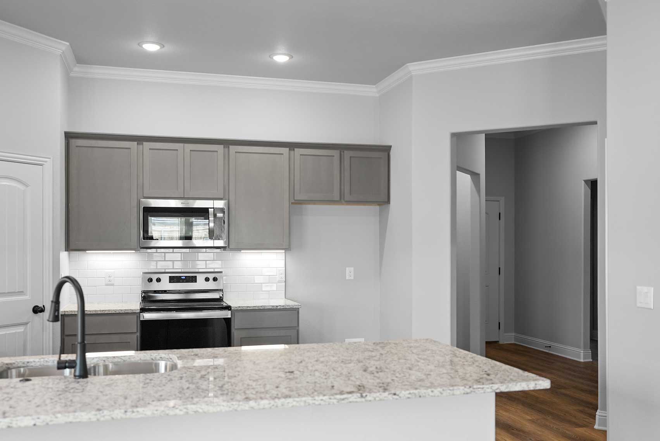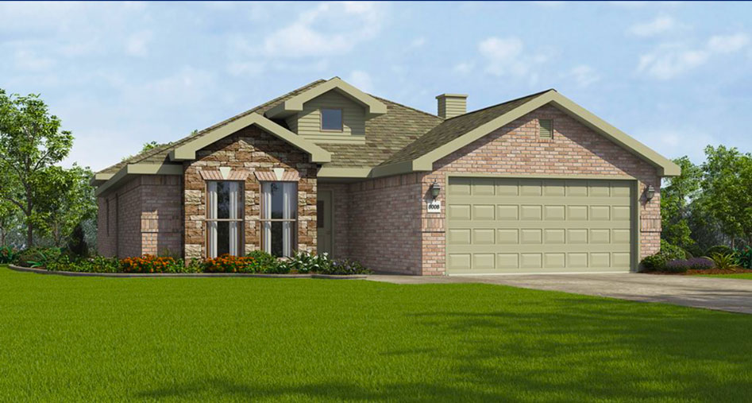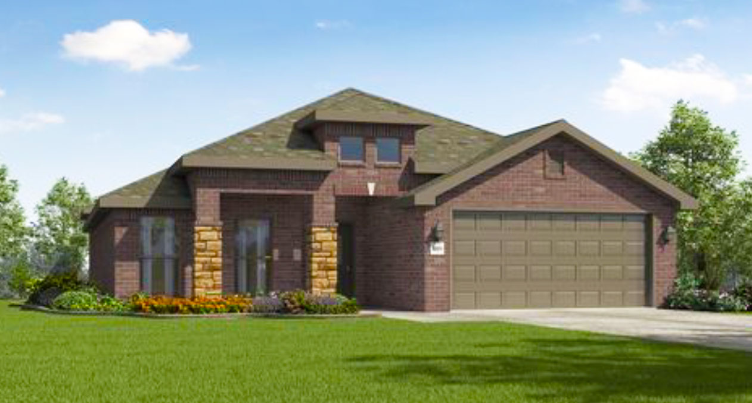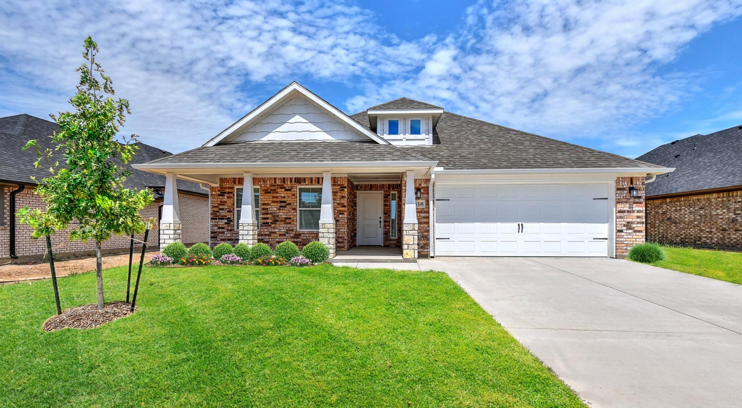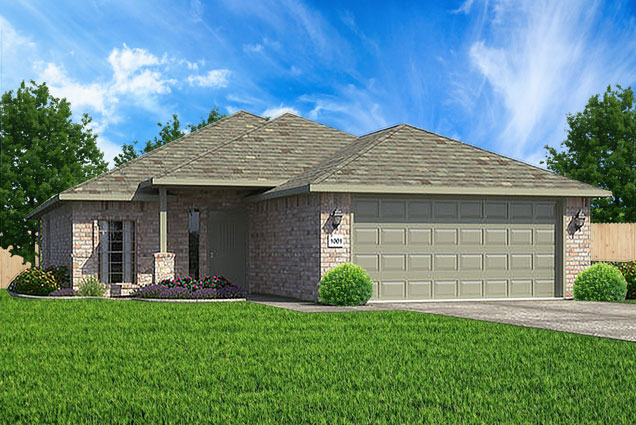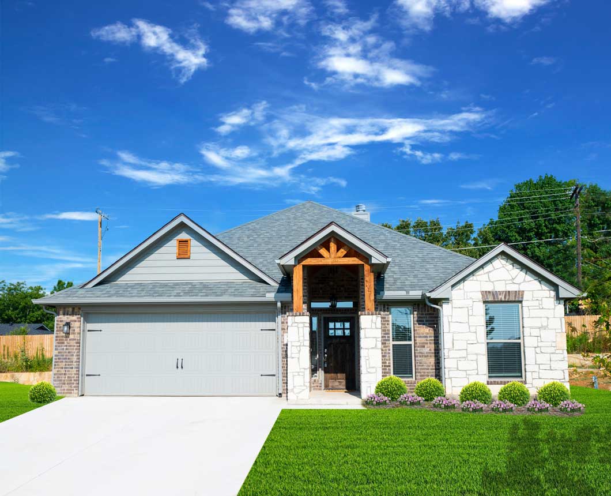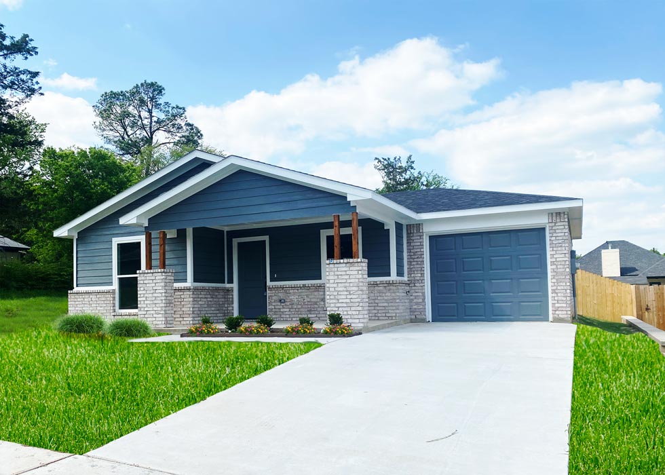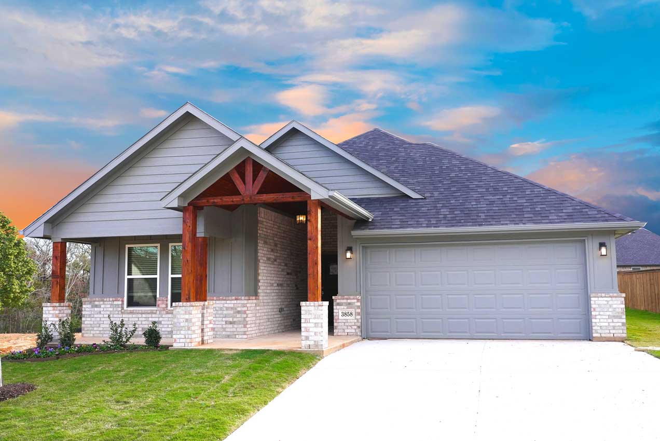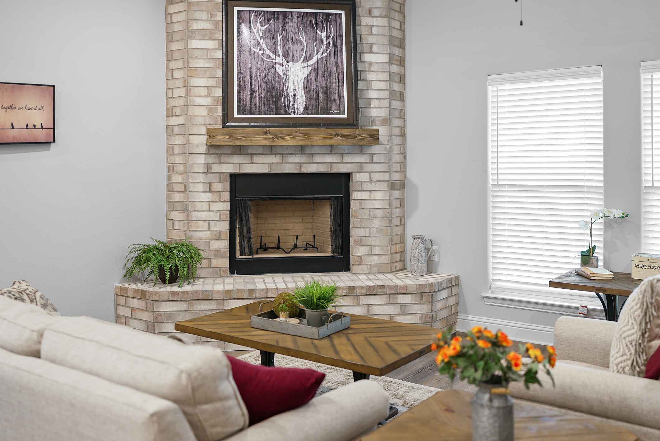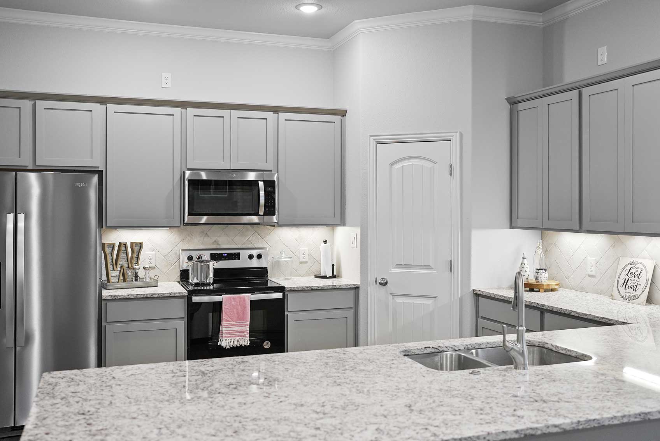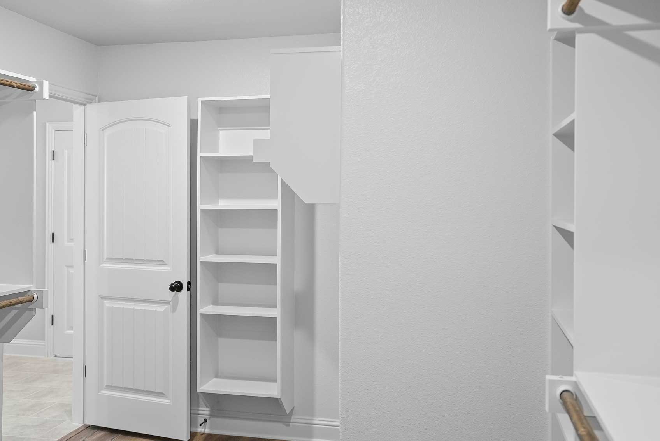The Preserve, Sherman, TX
Community
120 Days
Expected Build Time
2 Interior Garage Space(s)
Garage
Single-Story
Floor Plan
2% Deposit Down Payment
Secure Your Build!
$20,000
Included Incentives!
The Percheron – 1800 c Series
Welcome to The Percheron at Wyldewood Homes, an exquisite blend of style and function, specifically designed for the Sherman and Denison, Texas communities. Nestled in the sought-after neighborhoods of The Preserve at Country Ridge and Washington Meadows in Sherman, and Rose Hill in Denison, The Percheron is a 1,860 square foot home that offers a perfect balance of modern living and classic charm.
Architectural Highlights:
- Striking Roof Design: The Percheron features three distinctive roof peaks, including a charming dormer peak with a single square window, adding both character and curb appeal.
- Brick and Stone Exterior: The combination of stone and brick, along with two large front-facing windows, creates a timeless exterior that blends seamlessly with the natural beauty of Sherman and Denison.
Percheron
Floor Plan Features
Brushed Nickel, Matte Black, Oil Rubbed Bronze
Air conditioning
Natural gas
Washer hookup, Electric Dryer hookup
Walk-in Pantry, 2" Granite
2" Faux Wood Blinds
Gutters Included
Ceiling Fans Included
10' Lawn Included
1
Covered Front Patio
Brick,Stone

