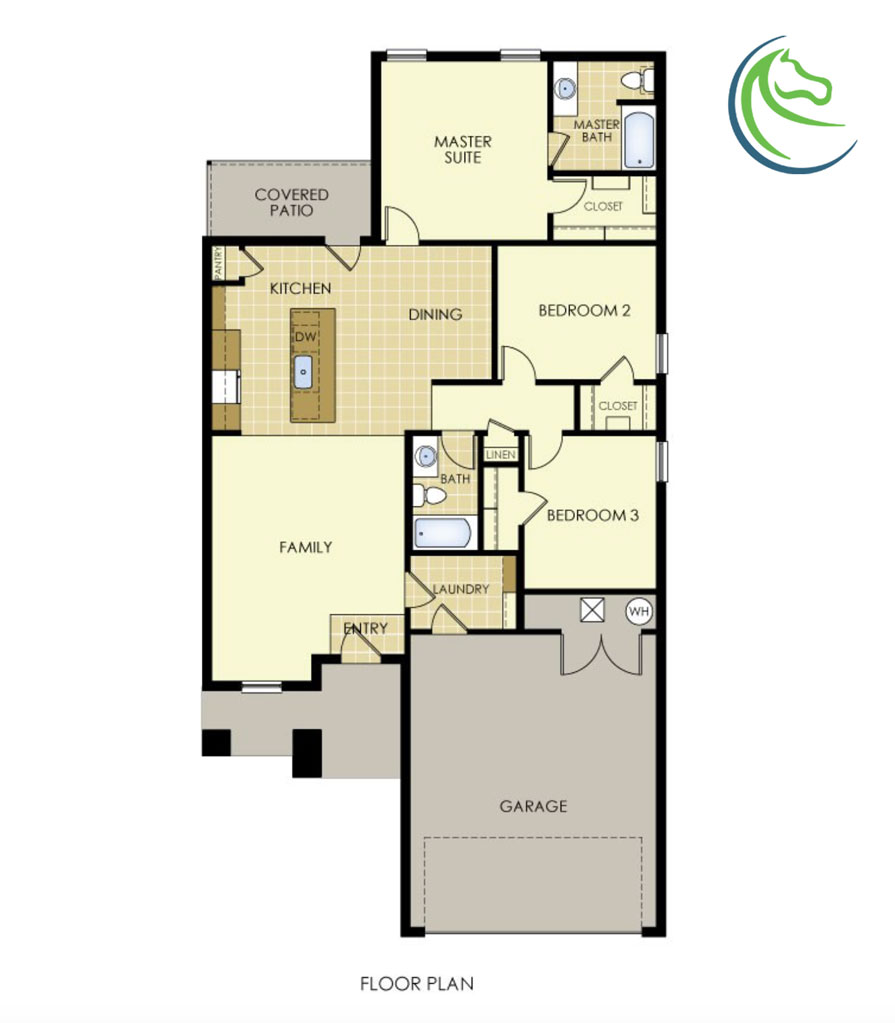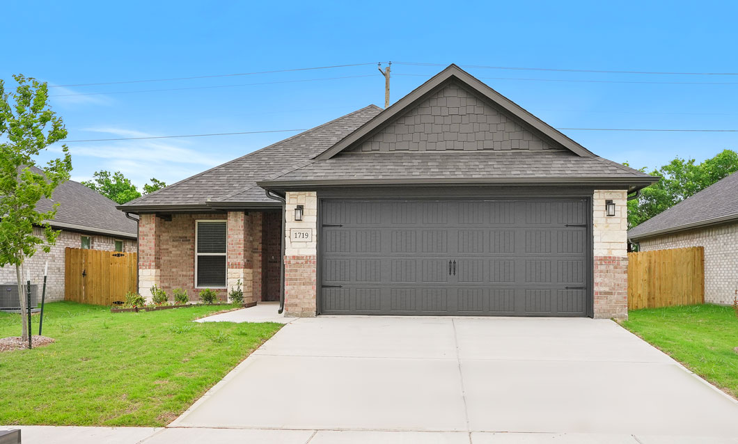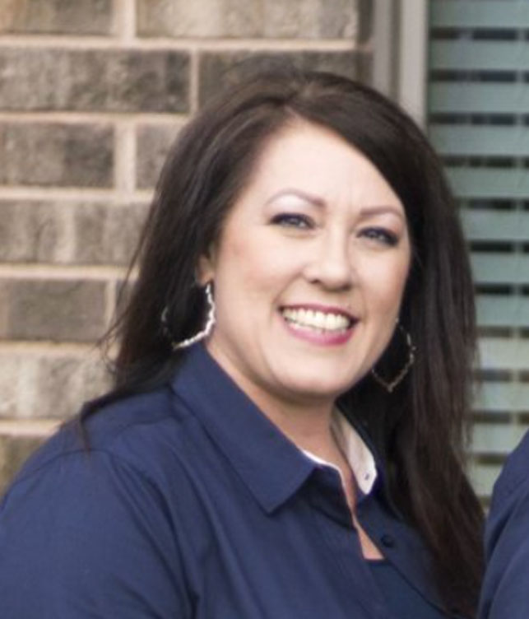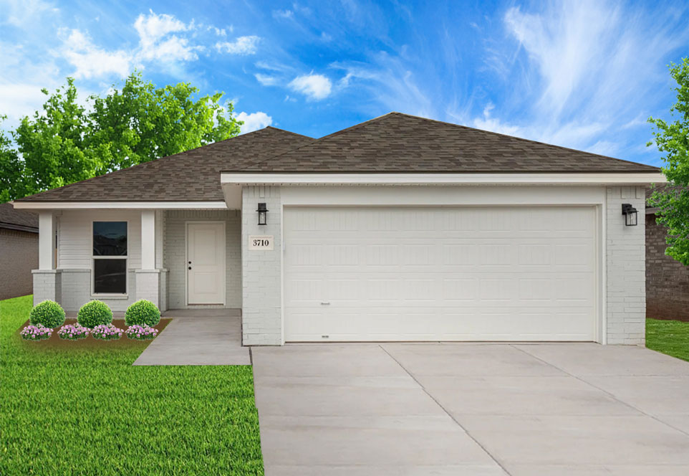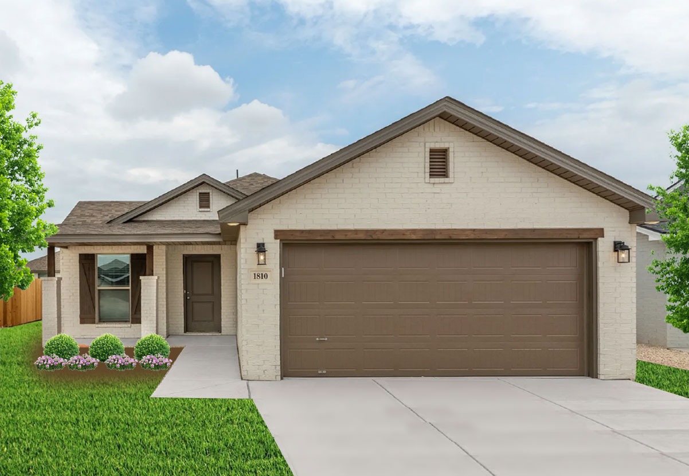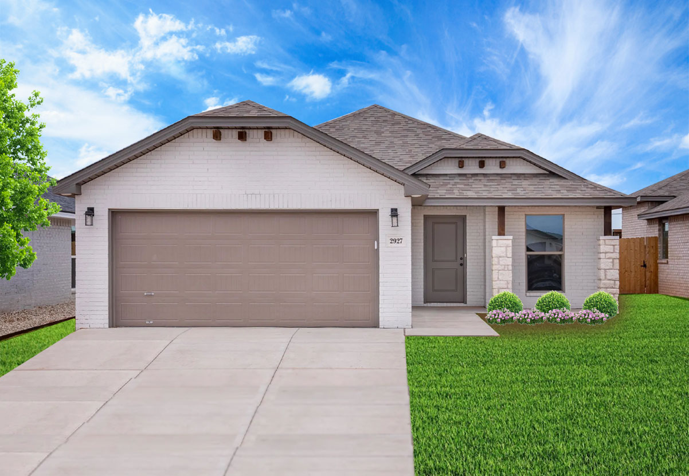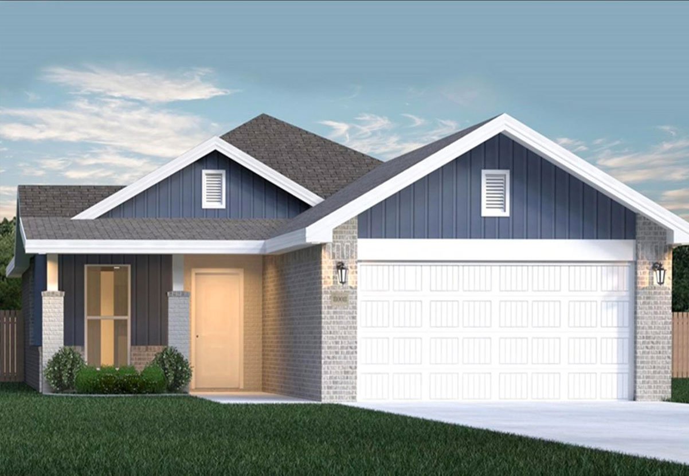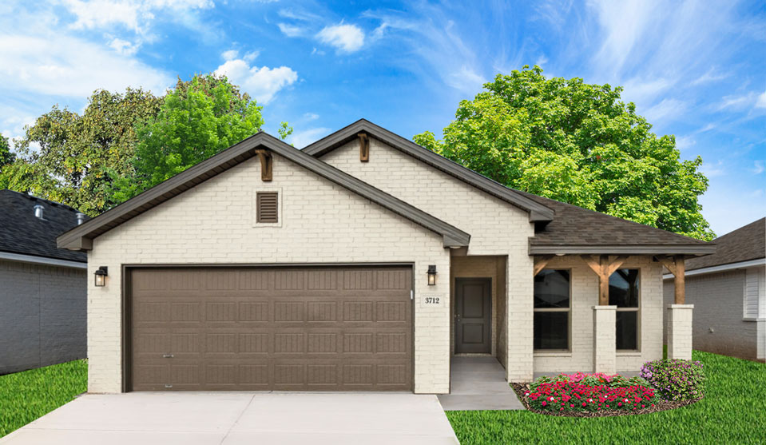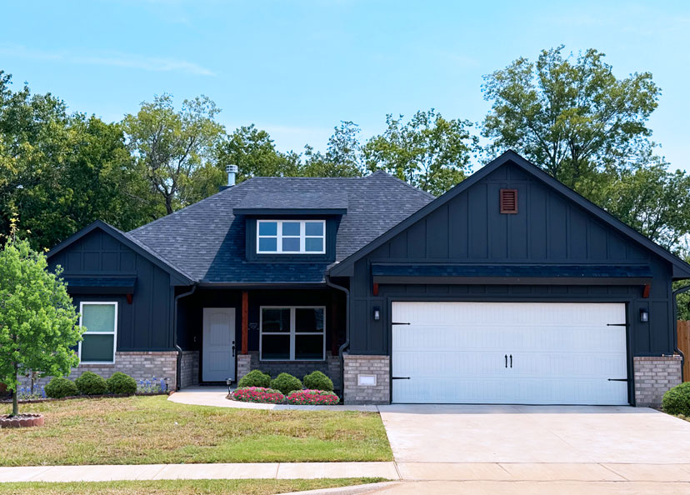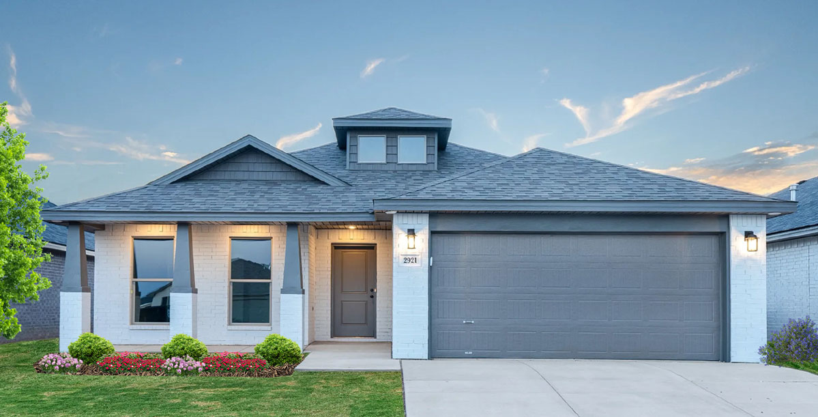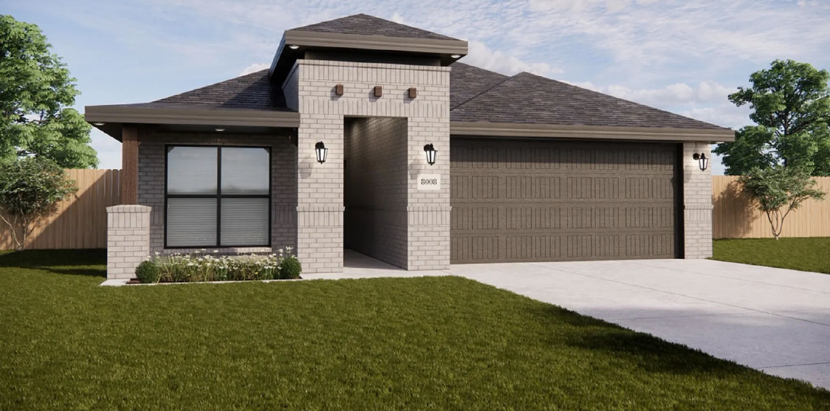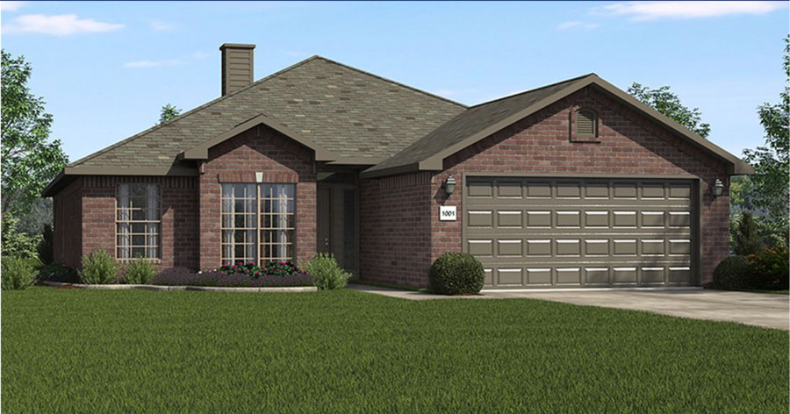Washington Meadows, Sherman, TX
Community
120 Days
Expected Build Time
2 Interior Garage Space(s)
Garage
Single-Story
Floor Plan
2% Deposit Down Payment
Secure Your Build!
$20,000
Included Incentives!
Explore The Buckskin
The Buckskin is designed to maximize space without being too large to manage. This 1350 square foot home features a covered front porch, adding to its welcoming charm.
This floorplan has other elevations to choose from! Check out The Choctaw
Buckskin
Floor Plan Features
Brushed Nickel, Oil Rubbed Bronze
Air conditioning
Natural gas
Washer hookup, Electric Dryer hookup
Kitchen island, Walk-in Pantry, 2" Granite
2" Faux Wood Blinds
Gutters Included
Ceiling Fans Included
10' Lawn Included
1
1
Mix



