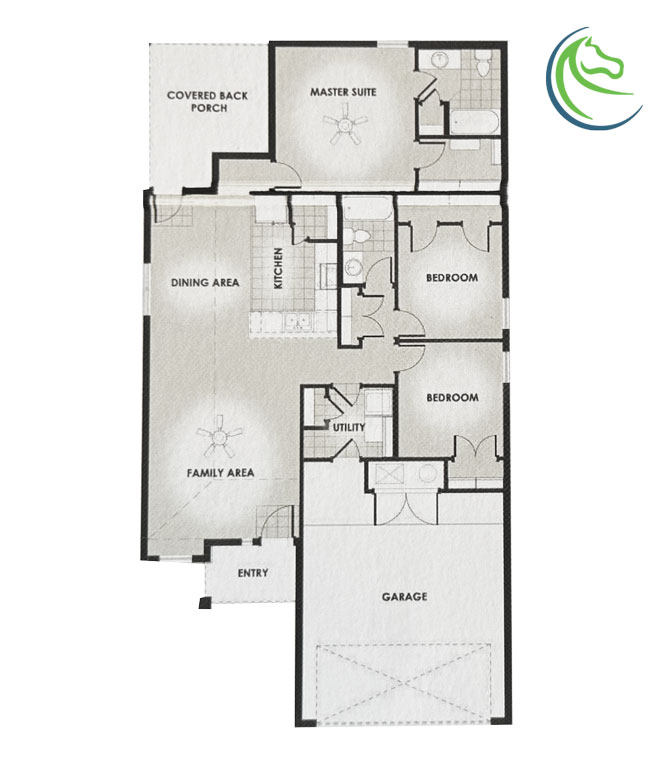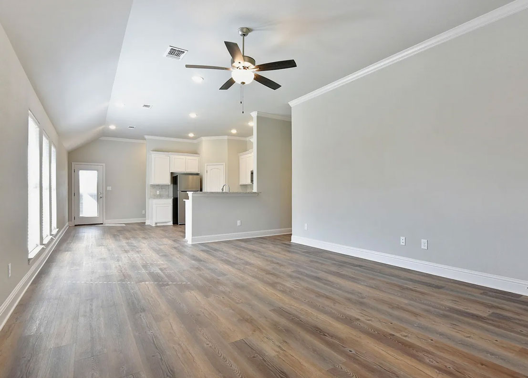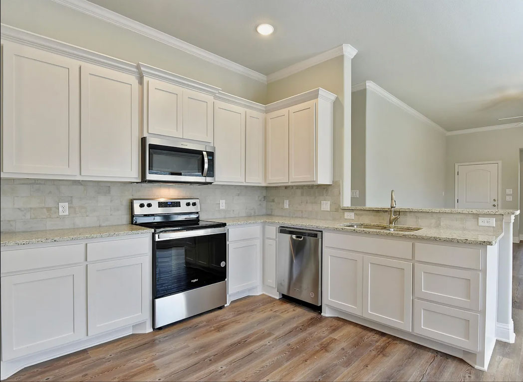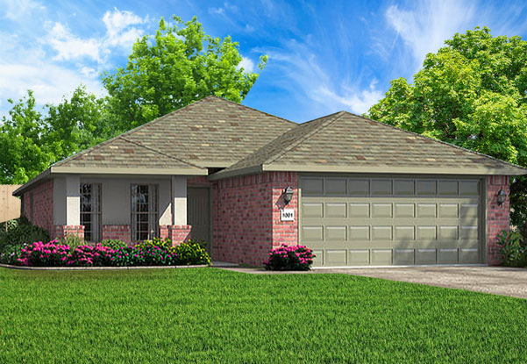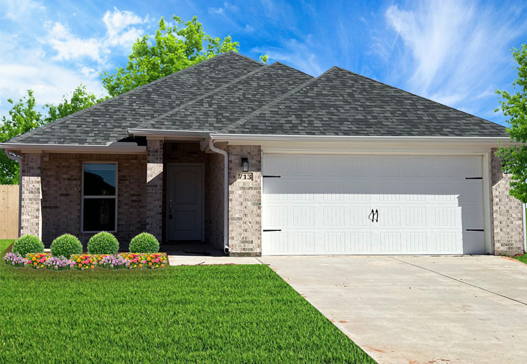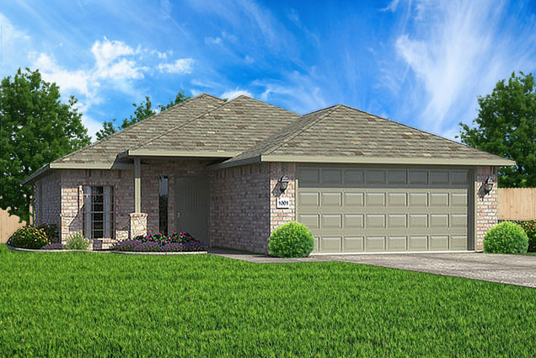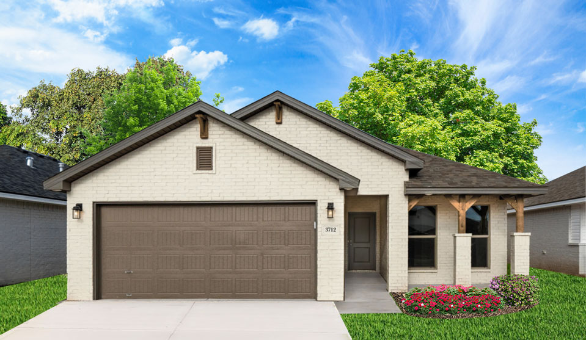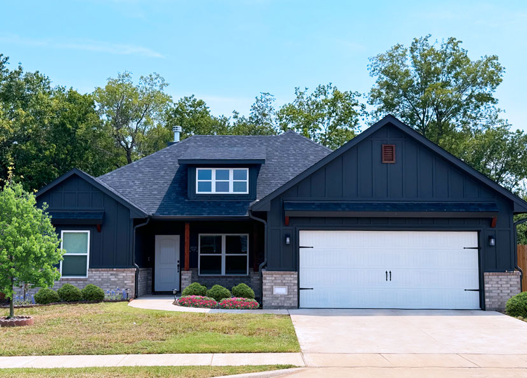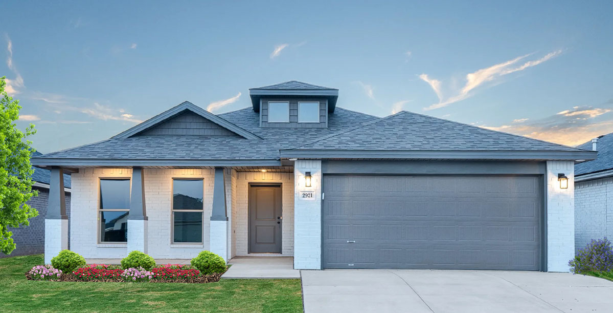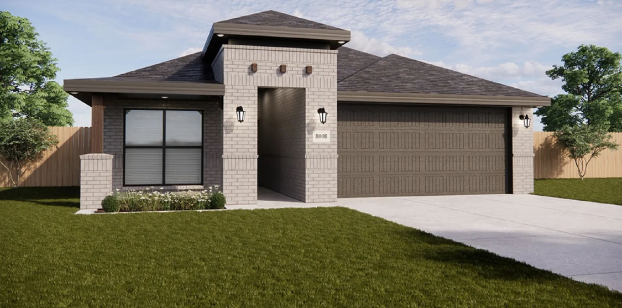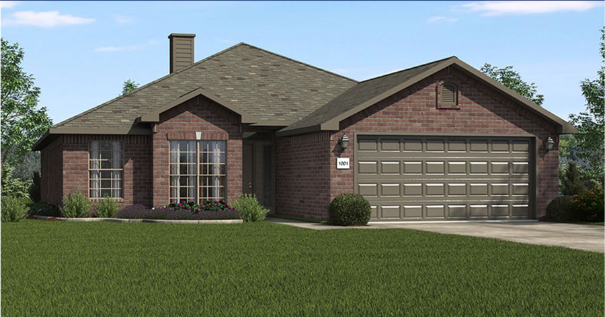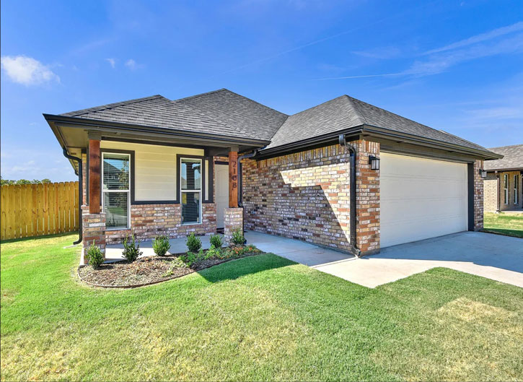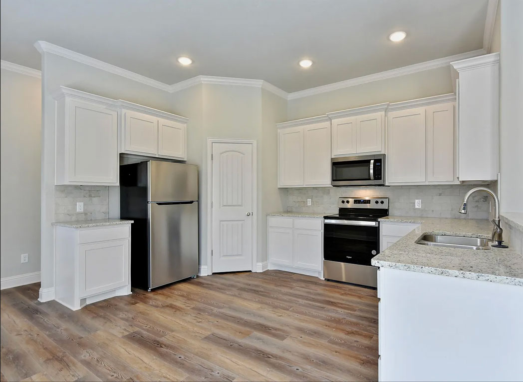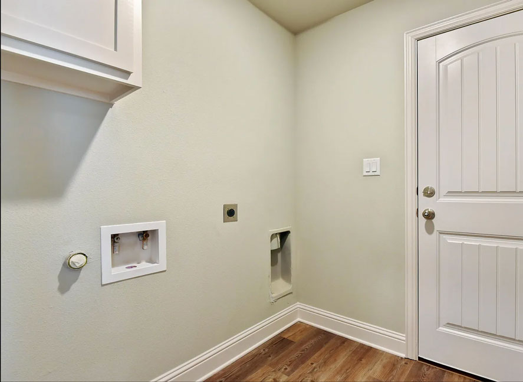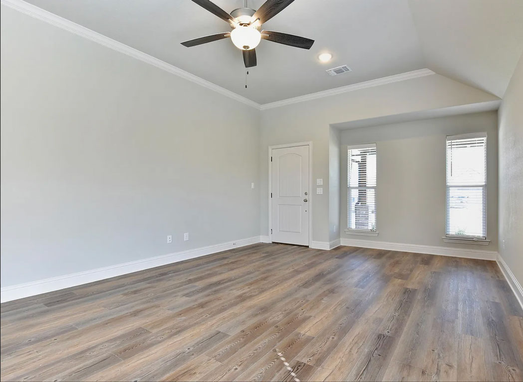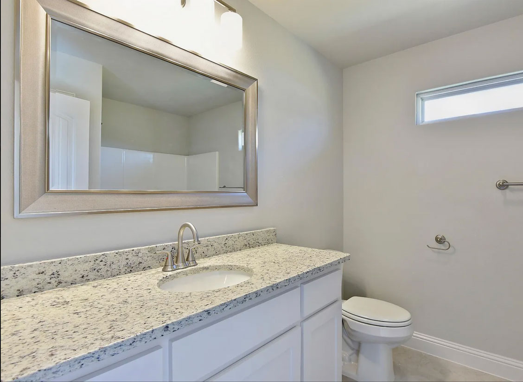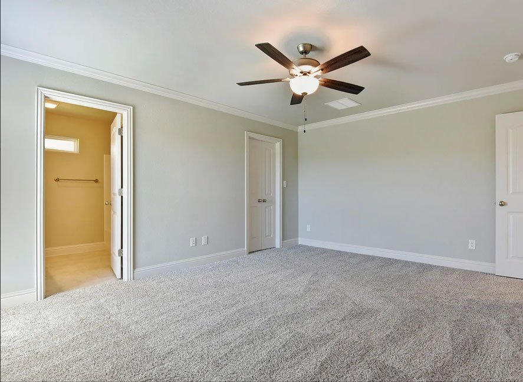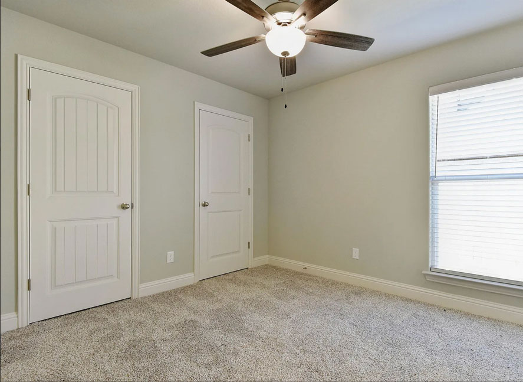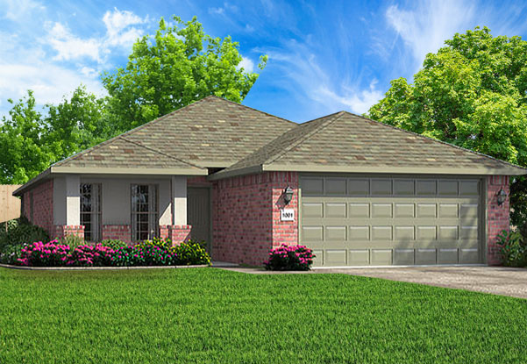Washington Meadows, Sherman, TX
Community
120 Days
Expected Build Time
2 Interior Garage Space(s)
Garage
Single-Story
Floor Plan
2% Deposit Down Payment
Secure Your Build!
$20,000
Included Incentives!
The Estonian – 1505 Sqft + Front Porch
Elegant and Comfortable
The Estonian is designed for elegance and comfort, offering 1505 square feet plus a front porch. This home offers a perfect balance of modern features and classic charm.
Estonian
Floor Plan Features
Brushed Nickel, Oil Rubbed Bronze
Air conditioning
Natural gas
Washer hookup, Electric Dryer hookup
Disposal, Walk-in Pantry, 2" Granite
2" Faux Wood Blinds
Gutters Included
Ceiling Fans Included
10' Lawn Included
1
1
Brick

