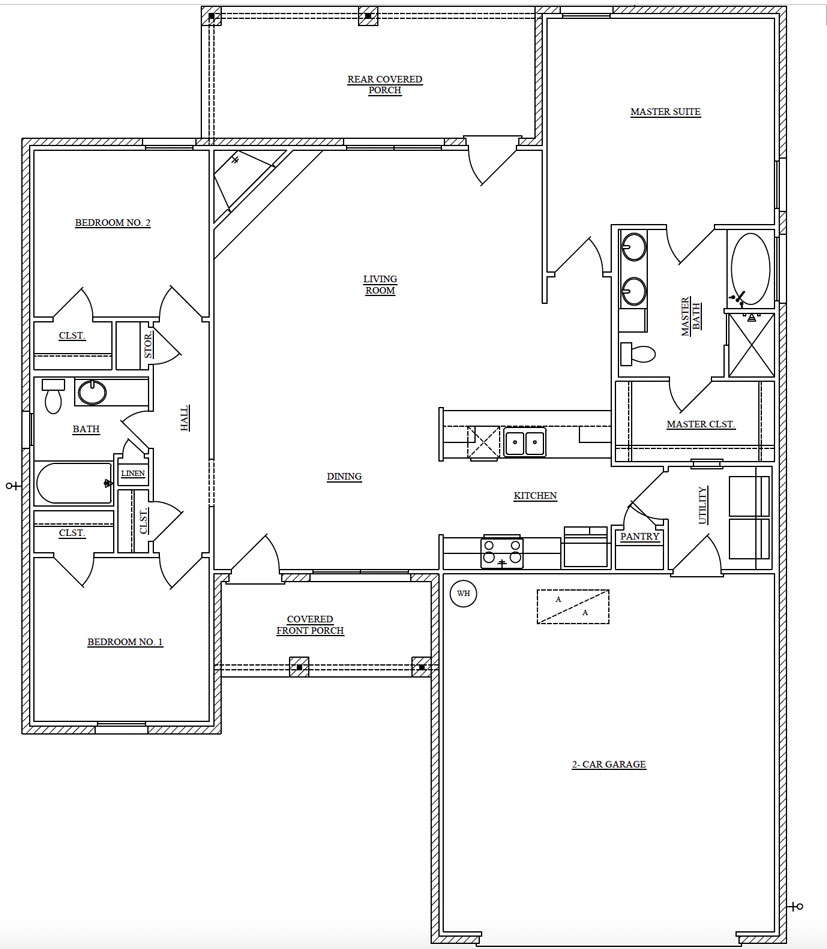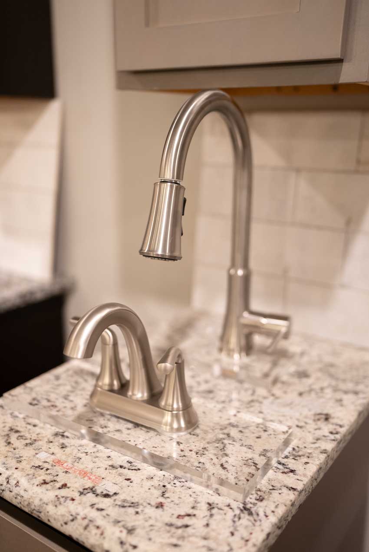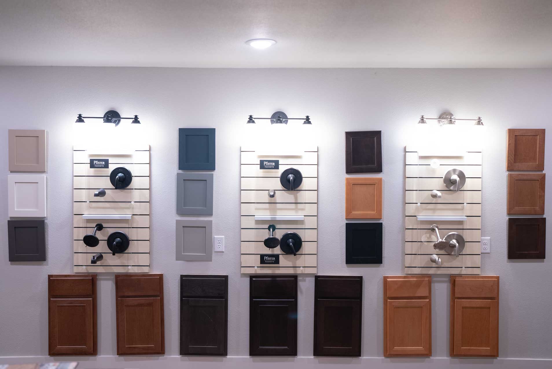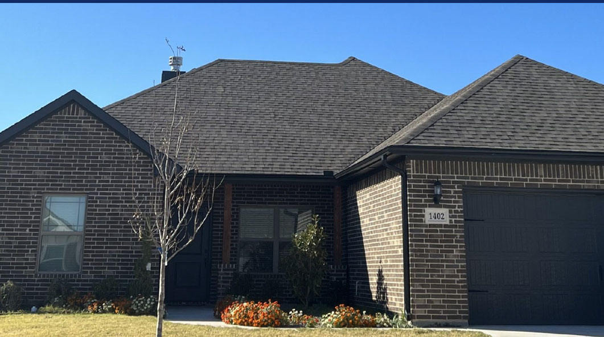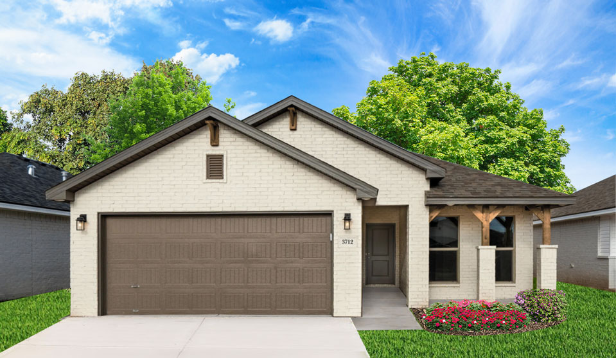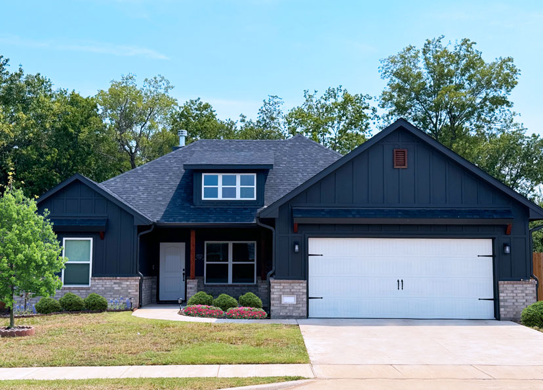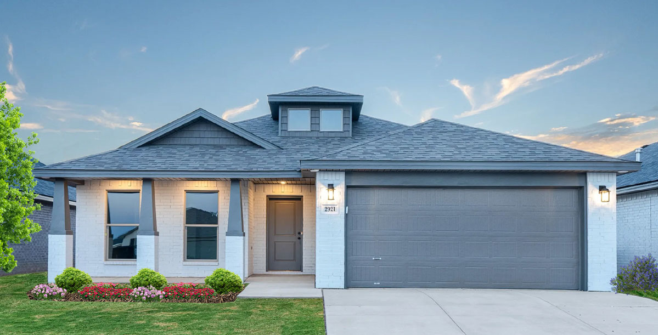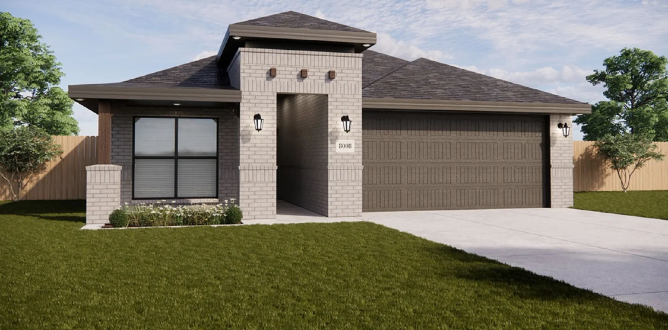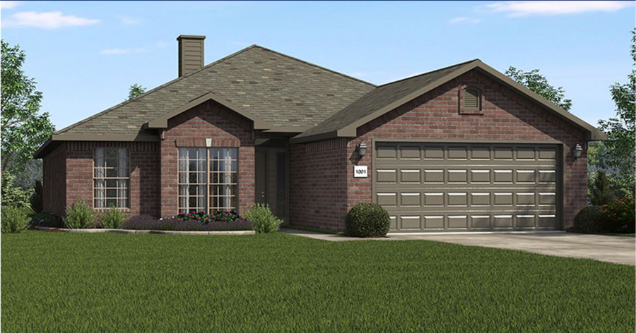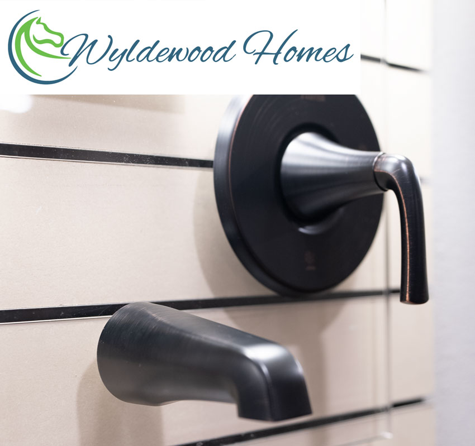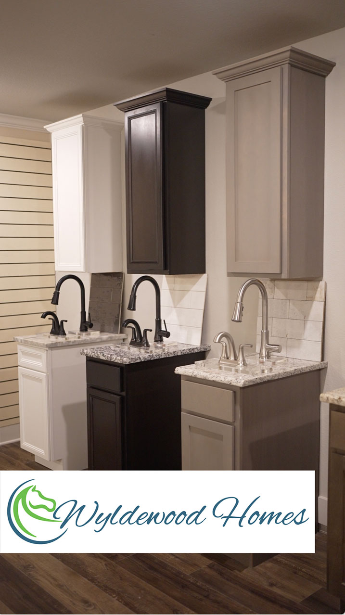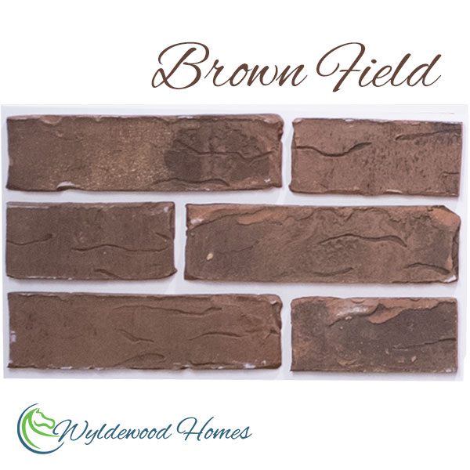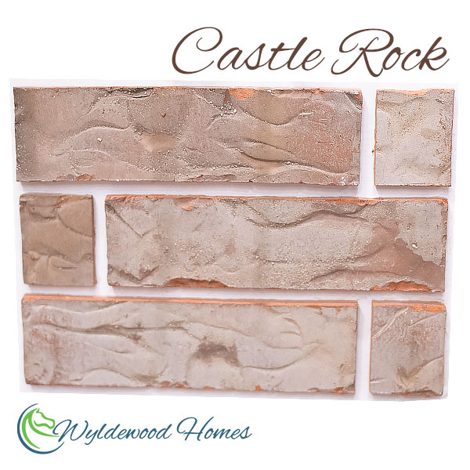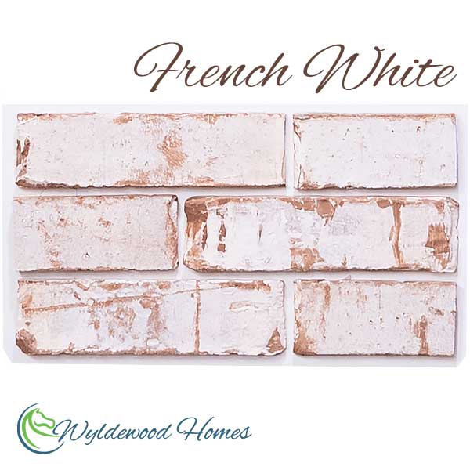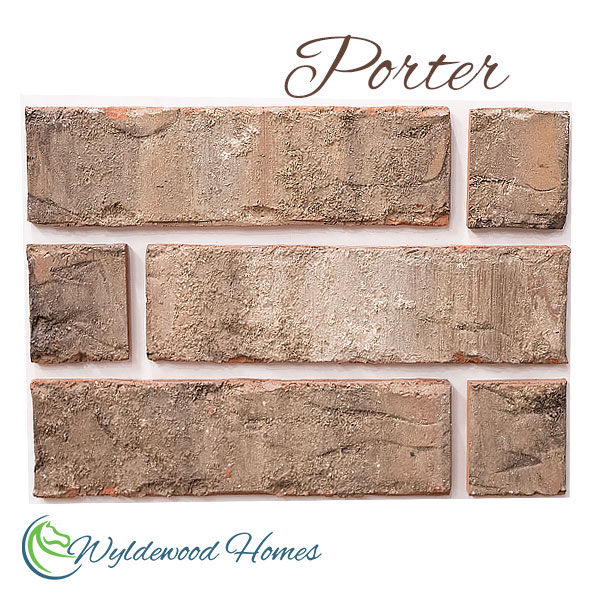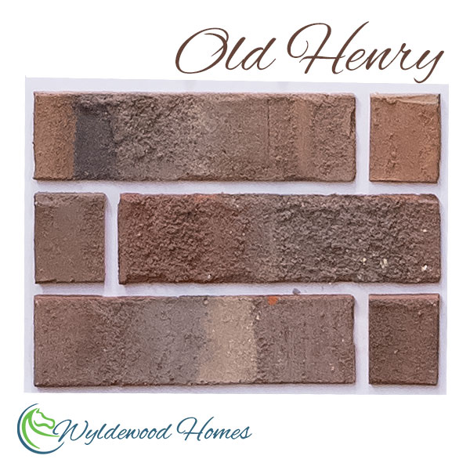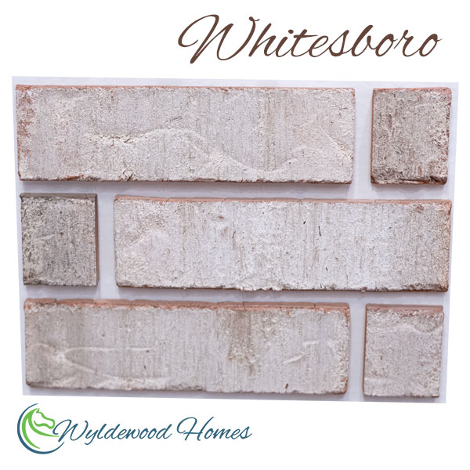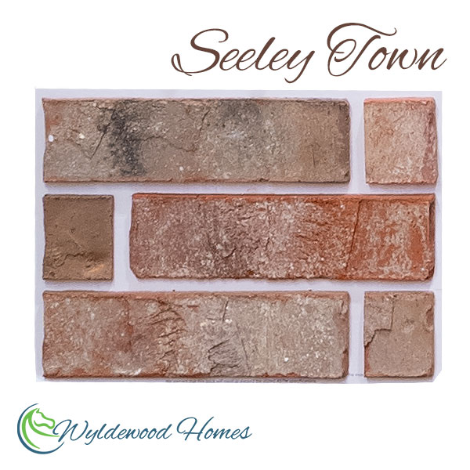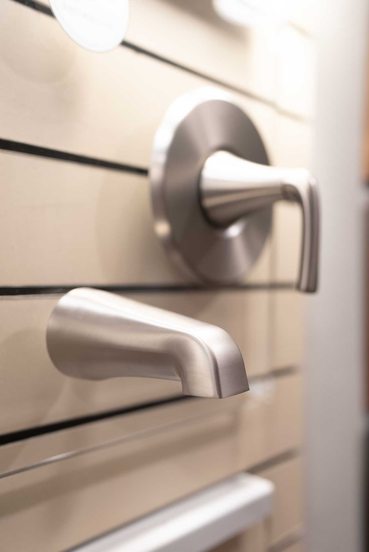-
Charming Exterior: The single peak roof and combination of wood and brick pillars create a classic and inviting look. The three front windows allow plenty of natural light to brighten the interior.
-
Inviting Living Space: The spacious layout includes a comfortable living area perfect for family gatherings and entertaining. The design seamlessly integrates the living, dining, and kitchen areas.
Discover the 1575 Series at The Preserve
Welcome to the 1575 Series at The Preserve, a beautiful and thriving community in Sherman, Texas. This series features three distinct and thoughtfully designed elevations: The Hanover, The Cobb, and The Galloway. Each home offers 1600 square feet of elegant living space, perfect for modern families and individuals looking to transition from renting to homeownership. These homes combine classic design elements with modern amenities, creating an inviting and comfortable living environment.
Experience the Best of Sherman, Texas
Located in The Preserve, these homes are nestled in a vibrant and welcoming community. Just down the road from Washington Meadows, The Preserve offers a perfect setting for families and individuals looking to settle in Sherman, Texas. The 1575 Series homes by Wyldewood Homes are designed to provide high-quality living with a blend of modern amenities and classic design.
Take the Next Step
Ready to make one of these beautiful homes your own? Contact Wyldewood Homes today to schedule a tour and start personalizing your new home. Our team is excited to help you find the perfect fit for your lifestyle and needs in The Preserve.


