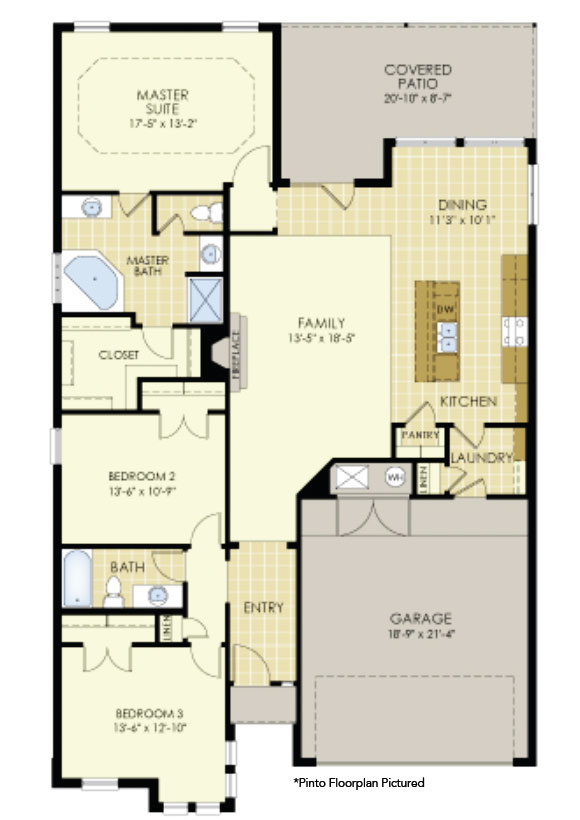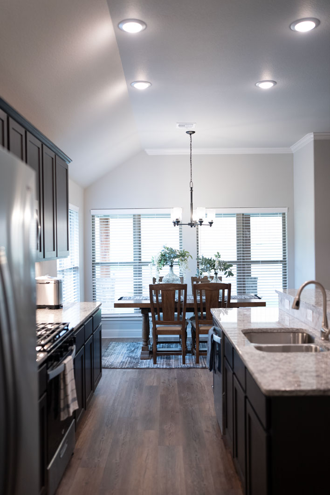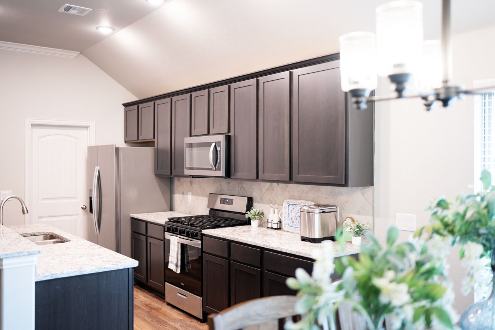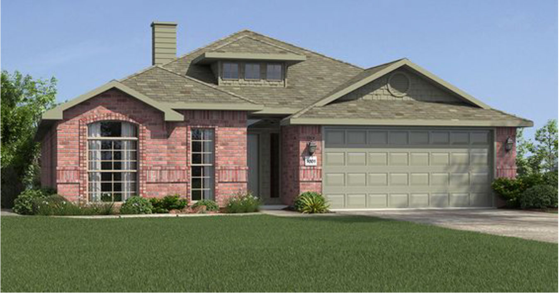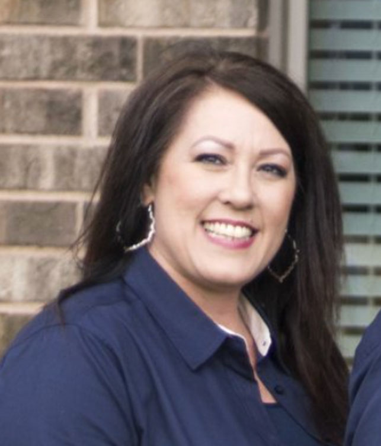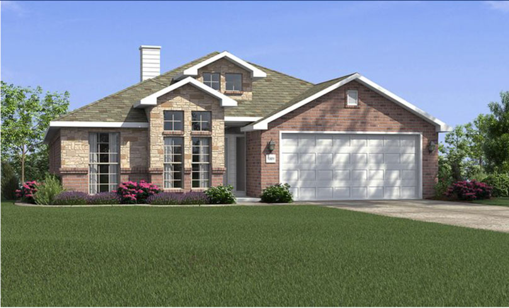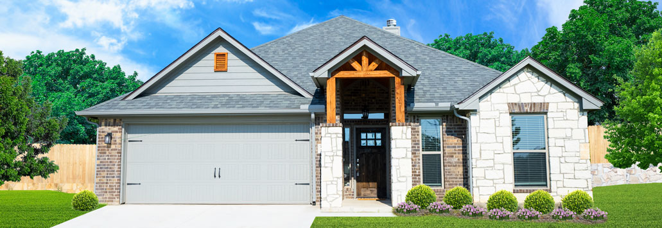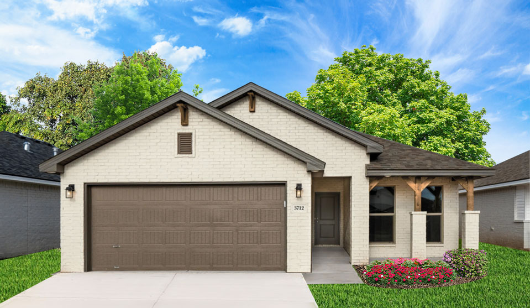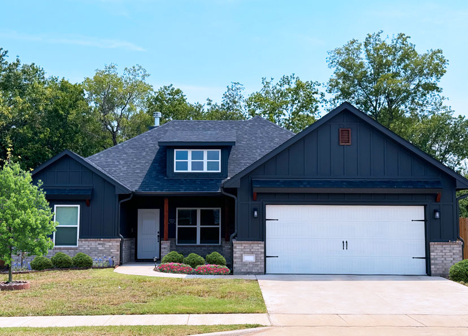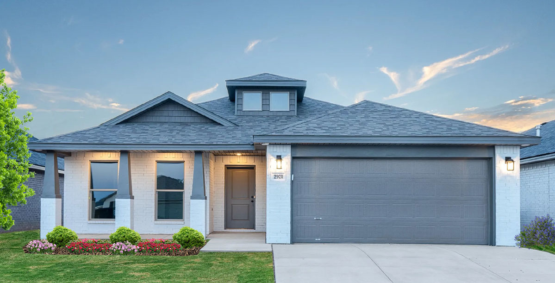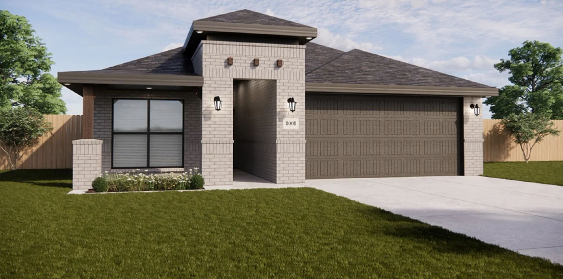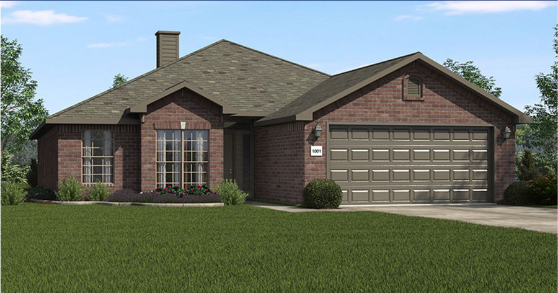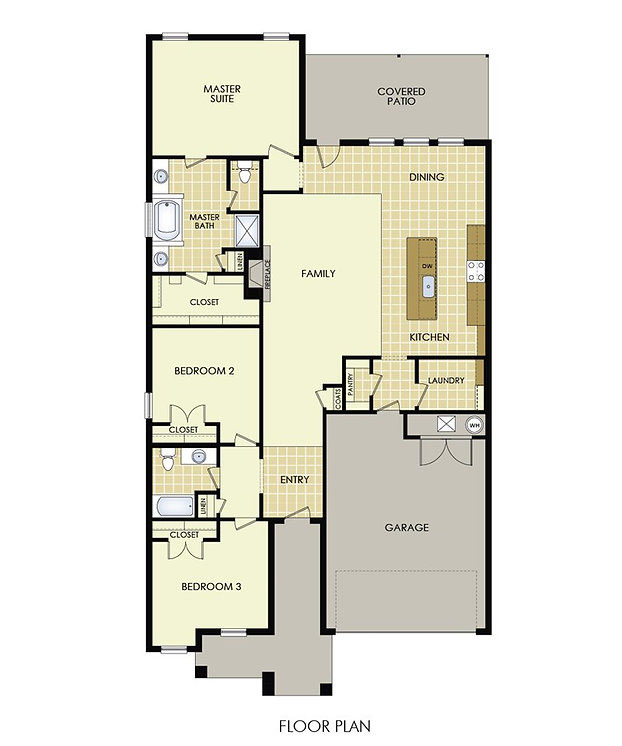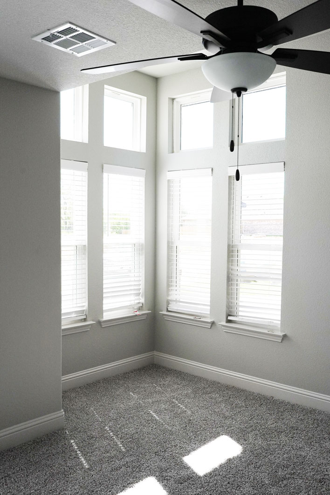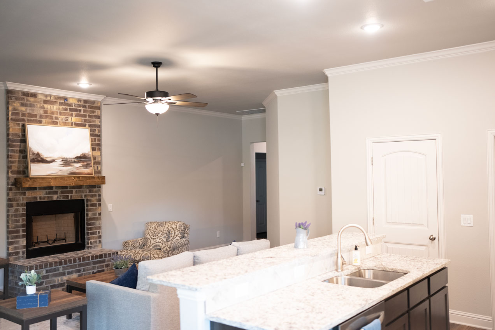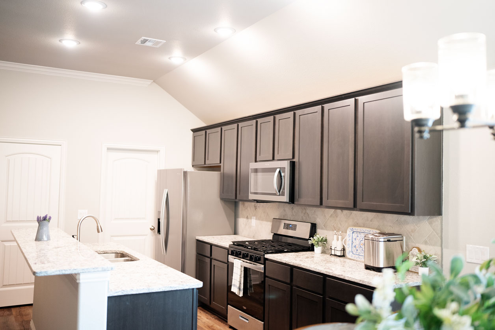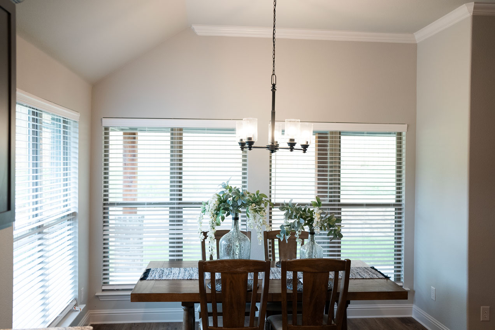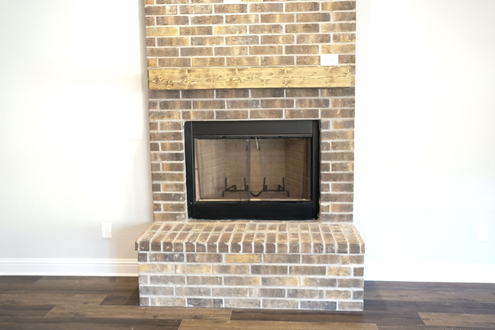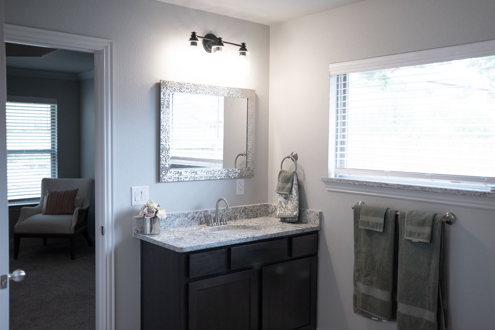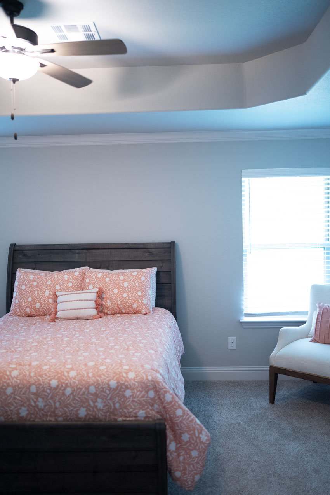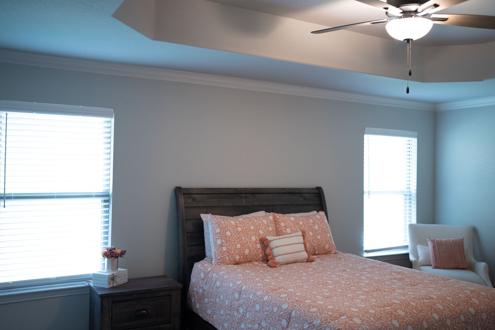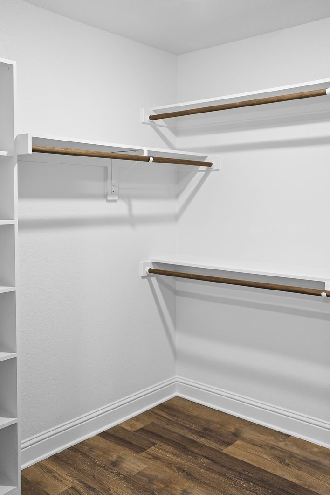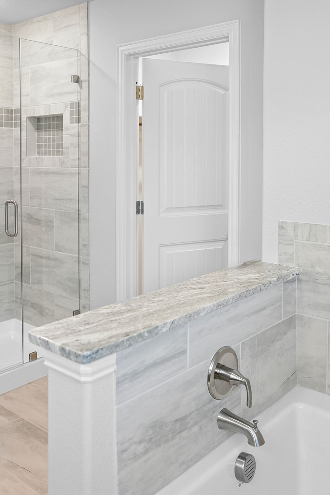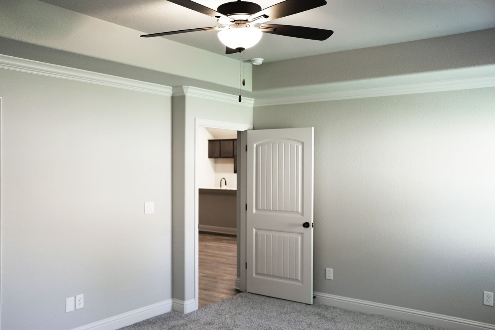Rose Hill, Denison, TX
Community
120 Days
Expected Build Time
2 Interior Garage Space(s)
Garage
Single-Story
Floor Plan
2% Deposit Down Payment
Secure Your Build!
$20,000
Included Incentives!
Lucitano – 1700 i Series
Welcome to The Lucitano at Wyldewood Homes, a beautifully designed floorplan in our 1700 i Series that captures the essence of comfort and elegance. Spanning 1,753 square feet, The Lucitano stands out with its striking architectural design, featuring two prominent roof peaks and a charming dormer with three small square windows. The all-brick exterior, paired with two large front-facing windows, invites an abundance of natural light into your living space, creating a warm and inviting atmosphere.
We have more elevations under this series! Check out The Pinto
Lusitano
Floor Plan Features
Brushed Nickel
Air conditioning
Natural gas
Washer hookup, Electric Dryer hookup
Kitchen open to family room, Kitchen island, Disposal, Eat bar, Walk-in Pantry, 2" Granite
2" Faux Wood Blinds
Gutters Included
Ceiling Fans Included
10' Lawn Included
1
Covered Front Patio
Brick

