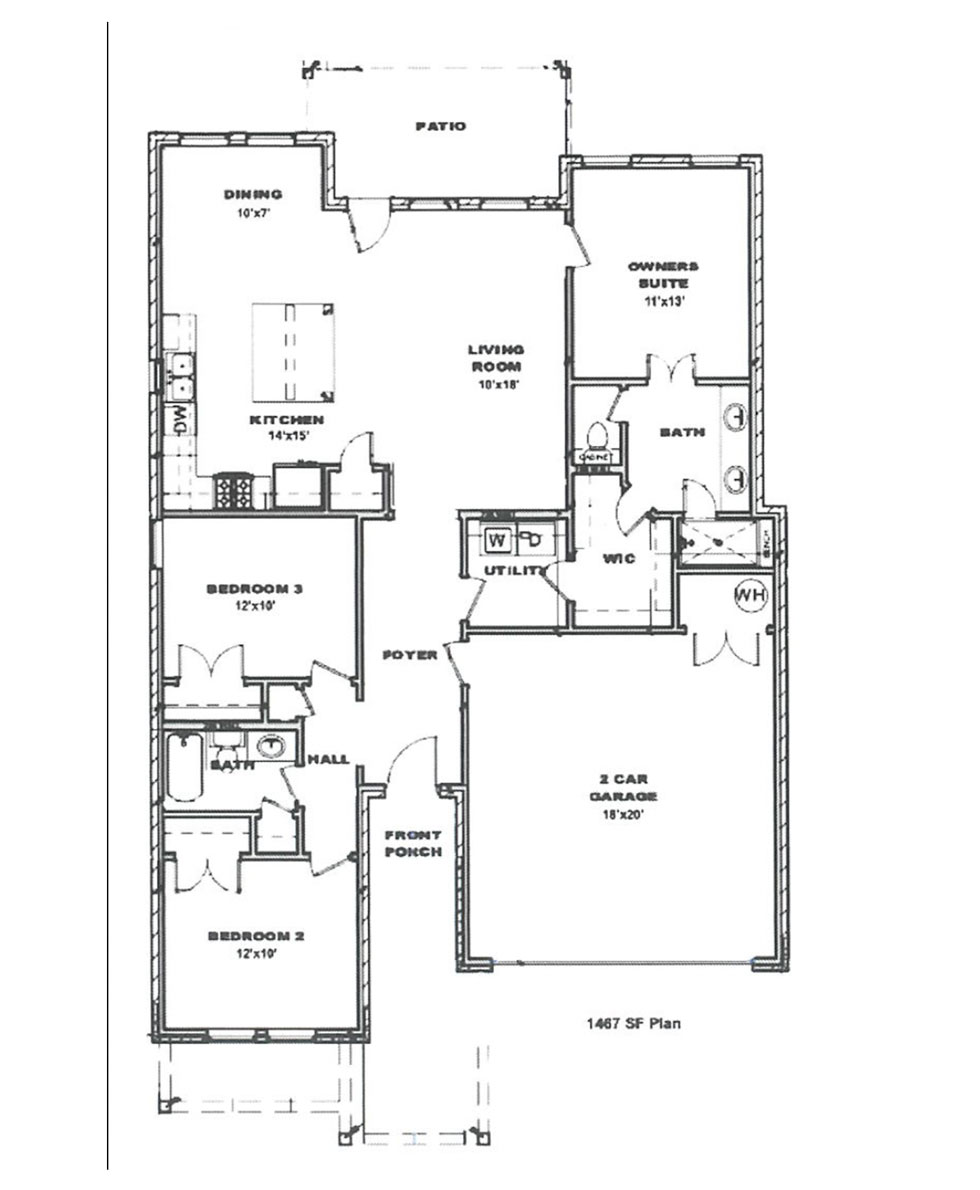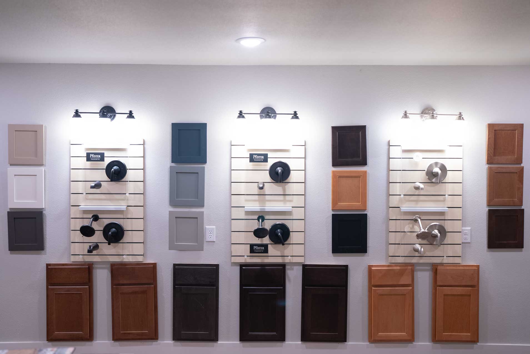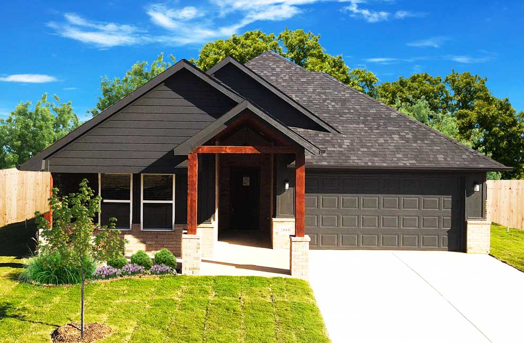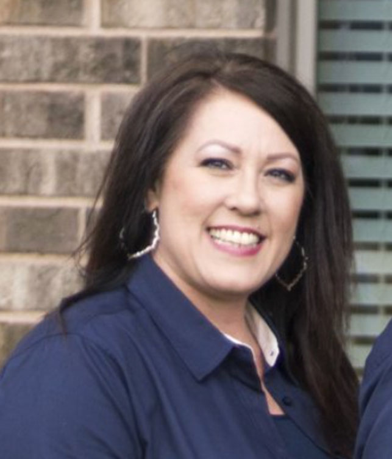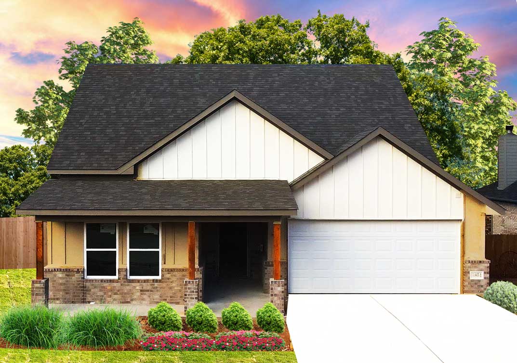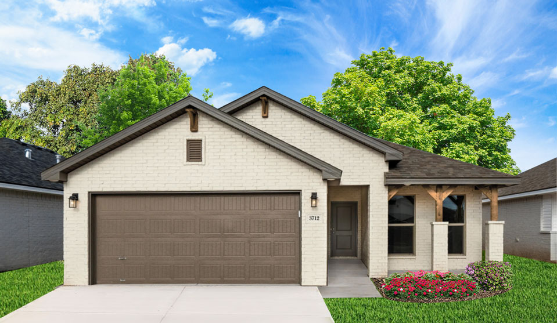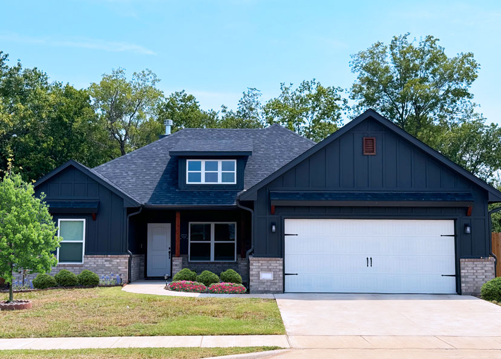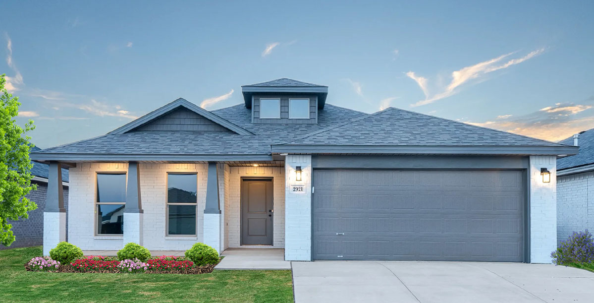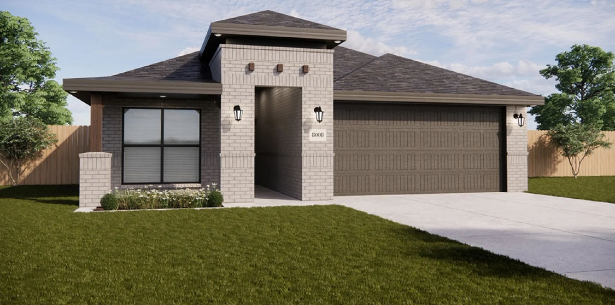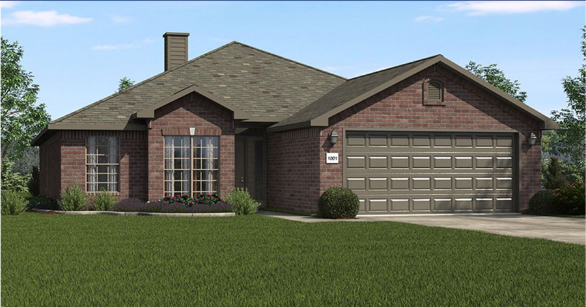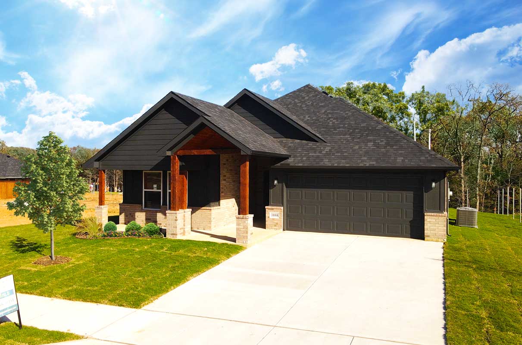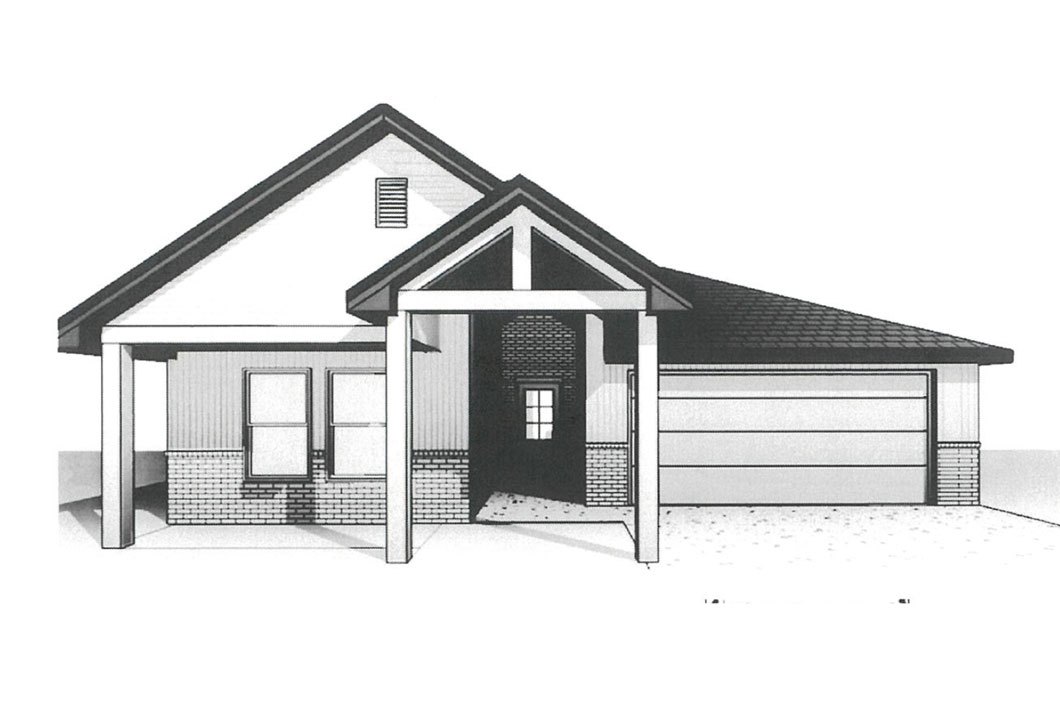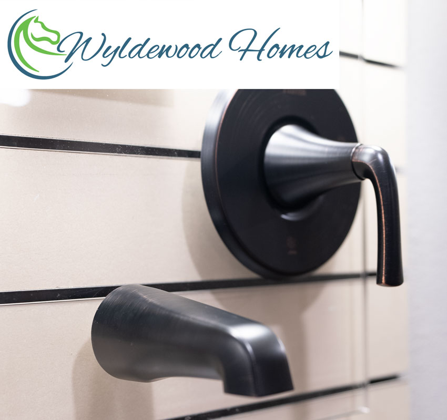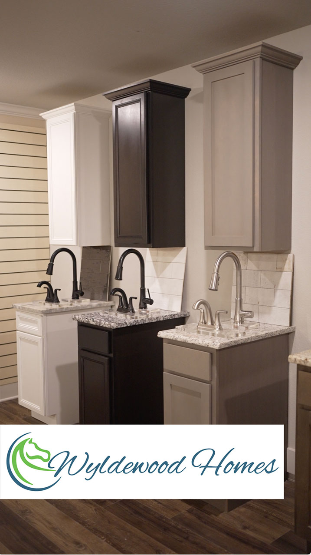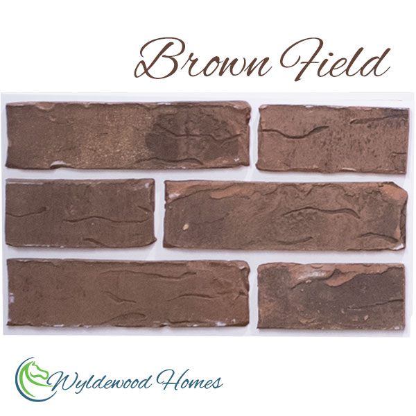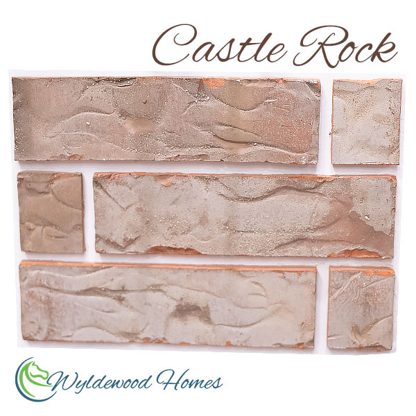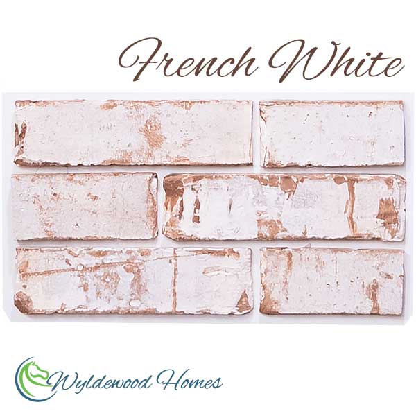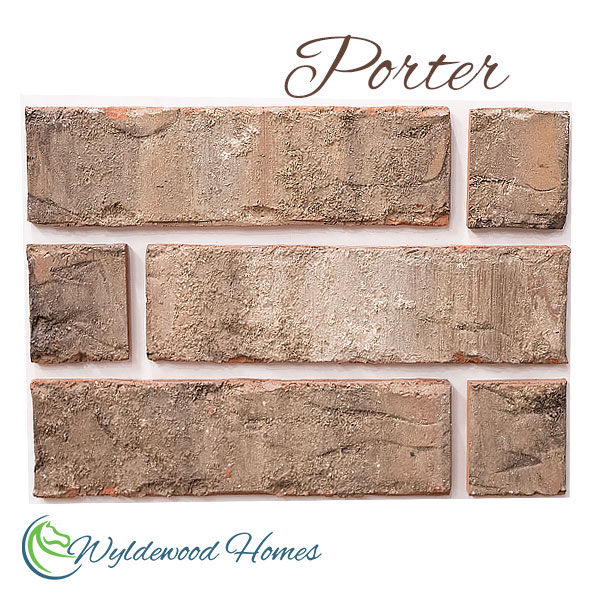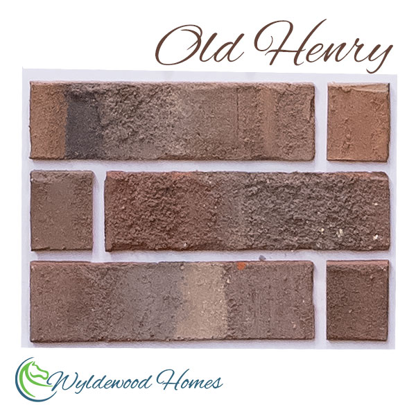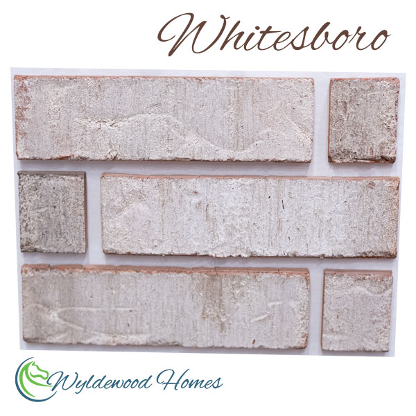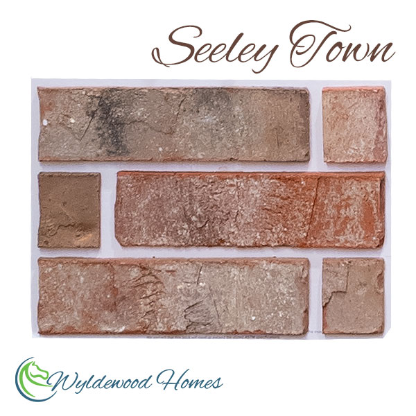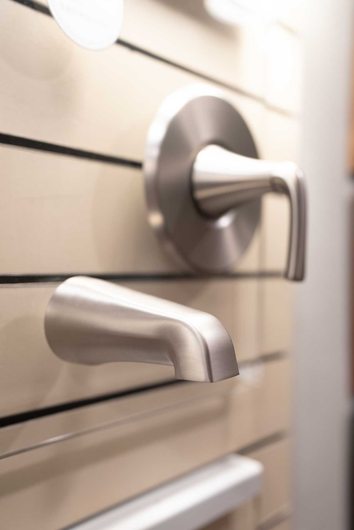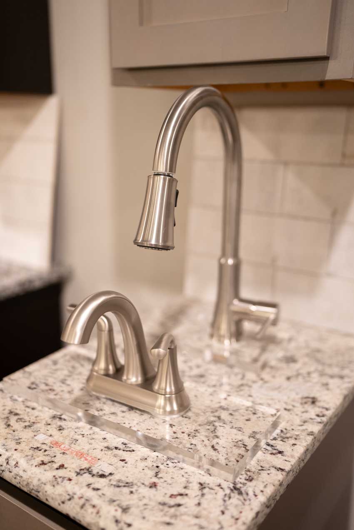Why Choose The Mini?
Prime Location in Denison, TX
Situated in Rose Hill Court, The Mini offers convenient access to:
- 🏫 Top Schools in Denison ISD
- 🛍️ Shopping & Dining at the revived Downtown Denison area
- 🌳 Outdoor Activities at Waterloo Lake Park & Eisenhower State Park
- 🚗 Quick Access to Highway 75 for an easy commute to DFW
Enjoy the peaceful environment of Rose Hill while staying close to city conveniences.
Key Features of The Mini
Spacious & Functional Layout
- ✔ 3 bedrooms and 2 bathrooms, providing ample space for families
- ✔ Thoughtfully designed open-concept living area, perfect for entertaining
Charming Curb Appeal & Outdoor Living:
- ✔ 4-sided brick exterior for durability and low maintenance
- ✔ Stone accents on the pillars, adding a unique touch
- ✔ Covered front and back porches, perfect for enjoying Texas sunsets
Cozy & Elegant Interior:
- ✔ Floor-to-ceiling brick fireplace, creating a warm, inviting atmosphere
- ✔ LED lighting throughout, keeping energy costs low while enhancing brightness
Luxurious Master Suite & Storage Solutions:
- ✔ Huge walk-in closet, offering plenty of storage space
- ✔ Extra linen closets, ensuring organization throughout the home
- ✔ Tile shower in master bath, paired with his & her vanities for a spa-like feel
Stylish & Functional Kitchen:
- ✔ Granite countertops & maple cabinets, blending elegance and durability
- ✔ Stainless steel appliances (fridge not included) for a modern touch
- ✔ Choice of fixtures: brushed nickel, matte black, or oil-rubbed bronze
Energy Efficiency & Comfort:
- ✔ 2” faux wood blinds & ceiling fans in every room for comfort & privacy
- ✔ Gutters around the home, protecting against Texas weather
- ✔ Landscape & gutter package included, enhancing curb appeal
Built to Last:
- ✔ Two-car garage with a garage door opener and hardware for security and convenience
- ✔ 10-year structural warranty, providing peace of mind for years to come
Live the North Texas Lifestyle:
Living in The Mini means being minutes away from everything Denison, TX have to offer. With easy access to Highway 75, you’ll enjoy a perfect balance of small-town charm and modern conveniences.
Take the Next Step Toward Homeownership!
At Wyldewood Homes, we are committed to affordable, high-quality homes that fit your needs and lifestyle. With The Mini, you get a stylish, energy-efficient home in Denison, TX, built with care and craftsmanship.

