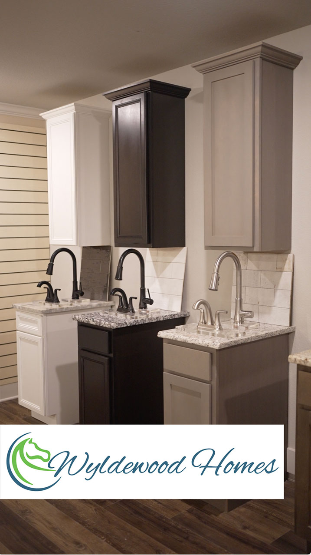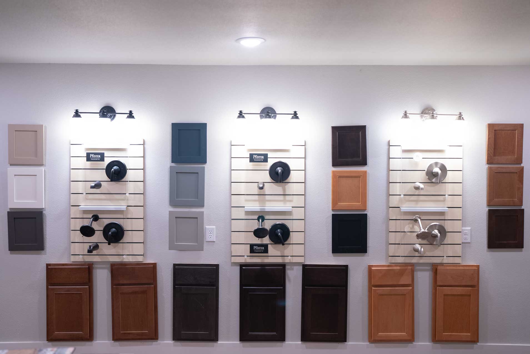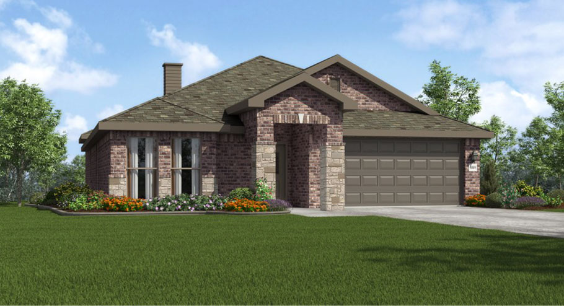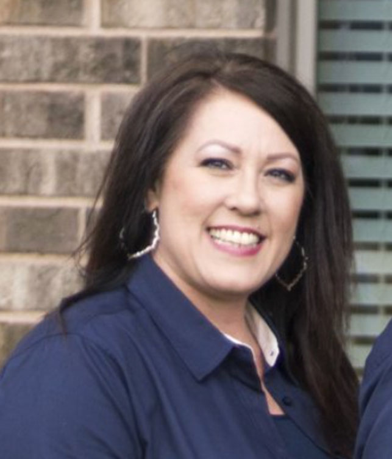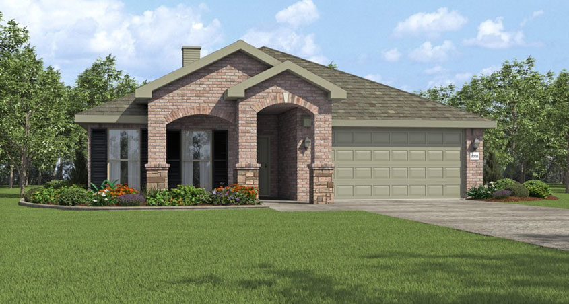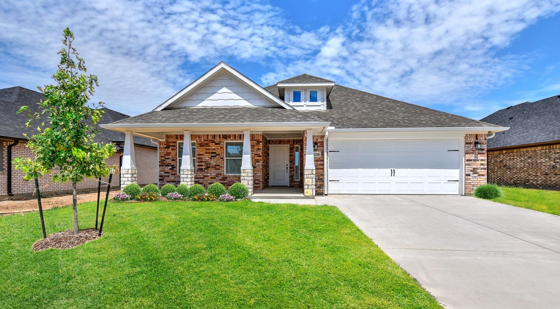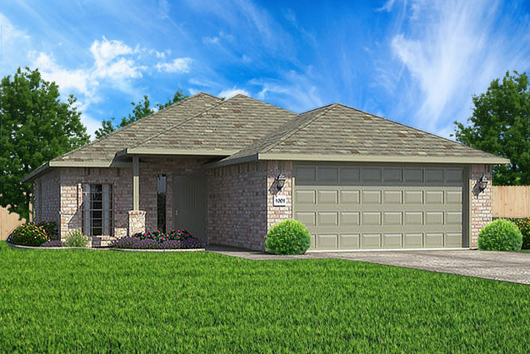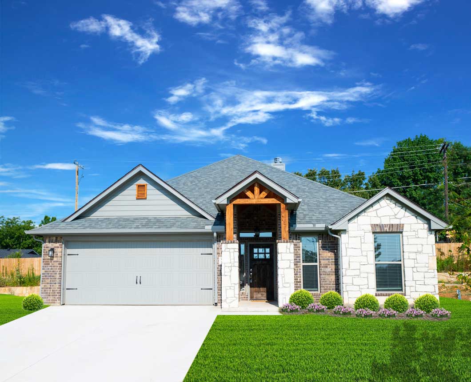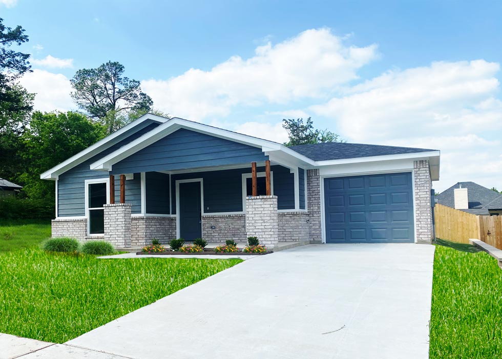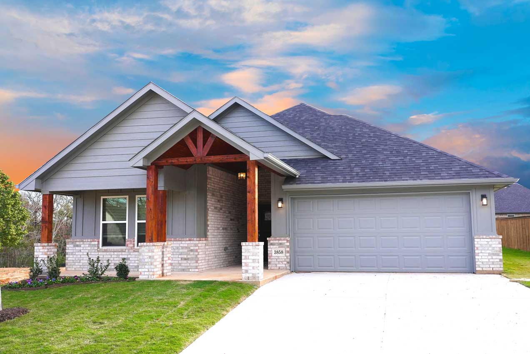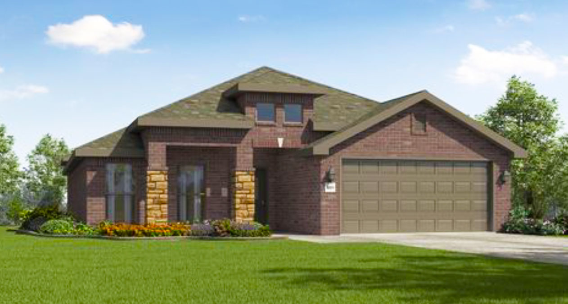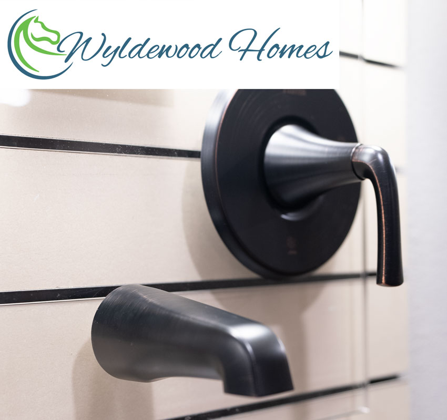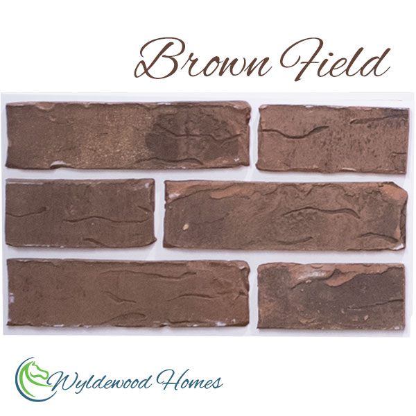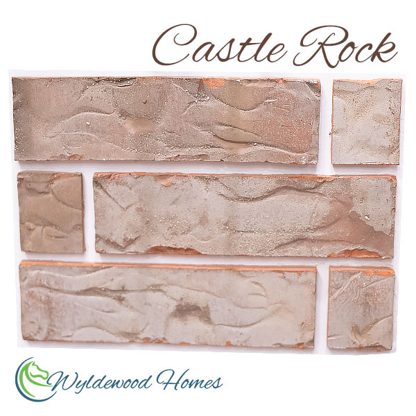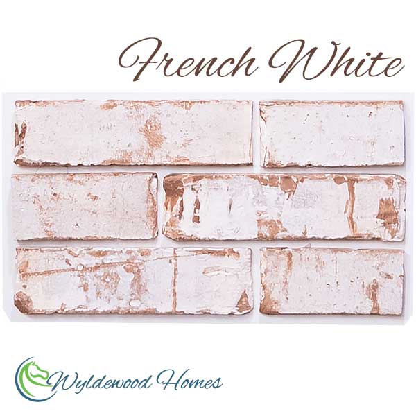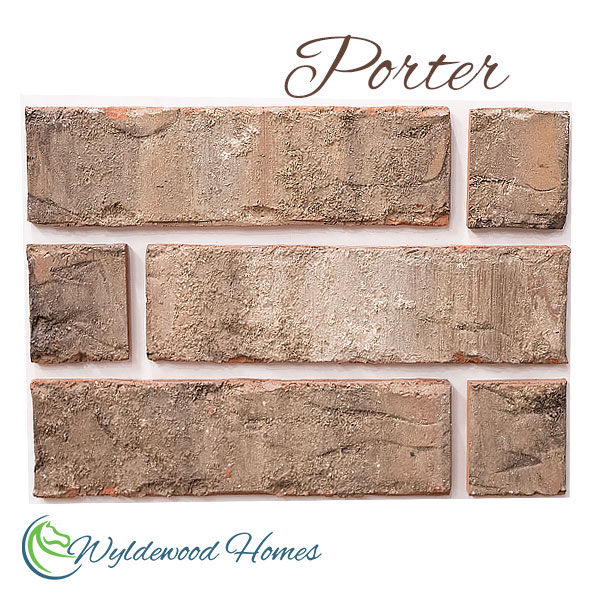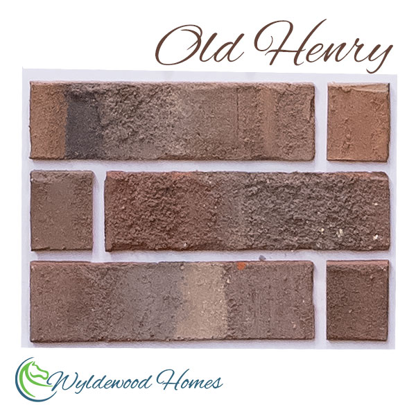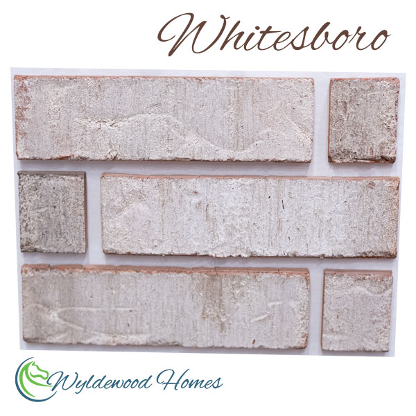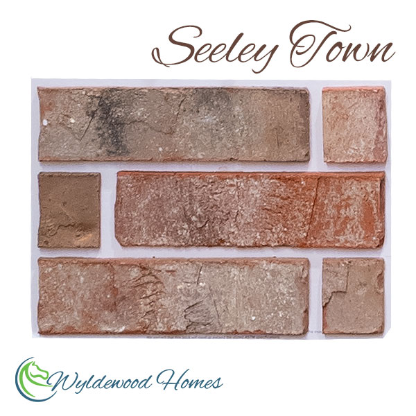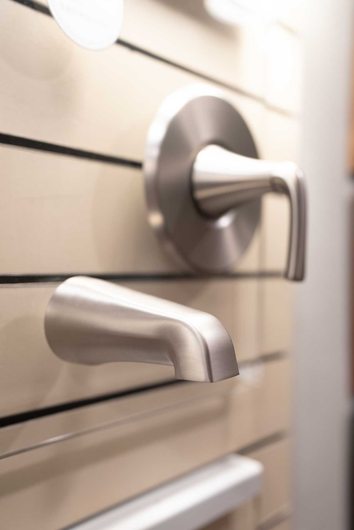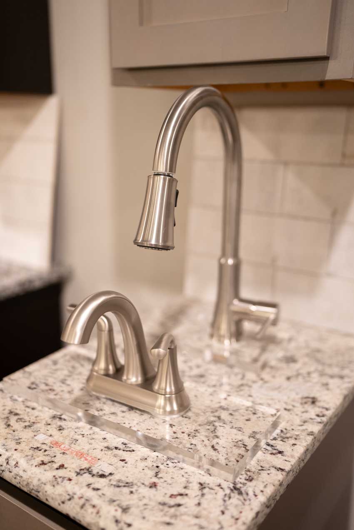Inside The Belgian:
•3 Bedrooms, 2 Bathrooms: Spacious and well-appointed to meet all your living needs, ideal for families in the Sherman-Denison area.
•Two-Car Garage: The garage is equipped with a door opener and hardware, ensuring convenience and security for local homeowners.
•Covered Entry and Back Porch: Whether you’re welcoming guests or enjoying the outdoors, the covered entry and back porch provide ideal spaces for relaxation in the Texas climate.
•4-Sided Brick Exterior: The solid brick exterior is designed for durability and timeless appeal, blending seamlessly with homes in Denison, TX.
•Grand Master Suite with Walk-In Closet: Retreat to your master suite, complete with a walk-in closet and a beautifully tiled shower, offering local luxury in Denison.
•Floor-to-Ceiling Brick Fireplace: The living room features a stunning brick fireplace, perfect for cozy evenings, especially during the cooler months in Texas.
•Granite Countertops & Maple Cabinets: The kitchen offers granite countertops and maple cabinets, combining style and functionality, perfect for local cooking enthusiasts.
•Recessed Lighting & LED Bulbs: Modern lighting throughout the home is energy-efficient and cost-effective, a feature valued by Sherman and Denison residents.
•Landscape Package & Paint-Matched Gutters: The Belgian is completed with a landscape package and paint-matched gutters for a refined exterior that enhances local curb appeal.
•2” Faux Wood Blinds & Ceiling Fans: Each room includes faux wood blinds and ceiling fans, enhancing both comfort and design, tailored to the local climate.
•10-Year Structural Warranty: Your home is backed by a 10-year structural warranty, ensuring peace of mind for long-term residents in Sherman and Denison.
•Stainless Steel Appliances: The kitchen is equipped with stainless steel appliances (fridge not included), making meal prep enjoyable and efficient.
•Brushed Nickel or Oil-Rubbed Bronze Fixtures: Choose between brushed nickel or oil-rubbed bronze fixtures to add the perfect finishing touch, reflecting popular local design trends.
Local Perks:
Living in The Belgian means being centrally located in Denison, TX, with quick access to Sherman’s thriving downtown area, local schools, and top-rated medical facilities like Texoma Medical Center. Enjoy nearby recreational spots like Waterloo Lake Park, or take a short drive to experience the vibrant shopping and dining scenes in both Denison and Sherman. With easy access to Highway 75, commuting to nearby cities is effortless, making The Belgian an ideal home for local residents.
Wyldewood Homes: Building Quality and Style in Sherman and Denison, Texas
At Wyldewood Homes, we’re dedicated to creating homes that blend quality, style, and affordability, tailored to meet the needs of Sherman and Denison residents. Our 1800+ Series offers a range of options to suit your lifestyle, with spacious floor plans, premium finishes, and thoughtful details that enhance everyday living. Whether you choose The Thoroughbred, The Mustang, or The Belgian, you’ll enjoy a home that’s built with care and designed to elevate your living experience. Discover the Wyldewood difference today.


