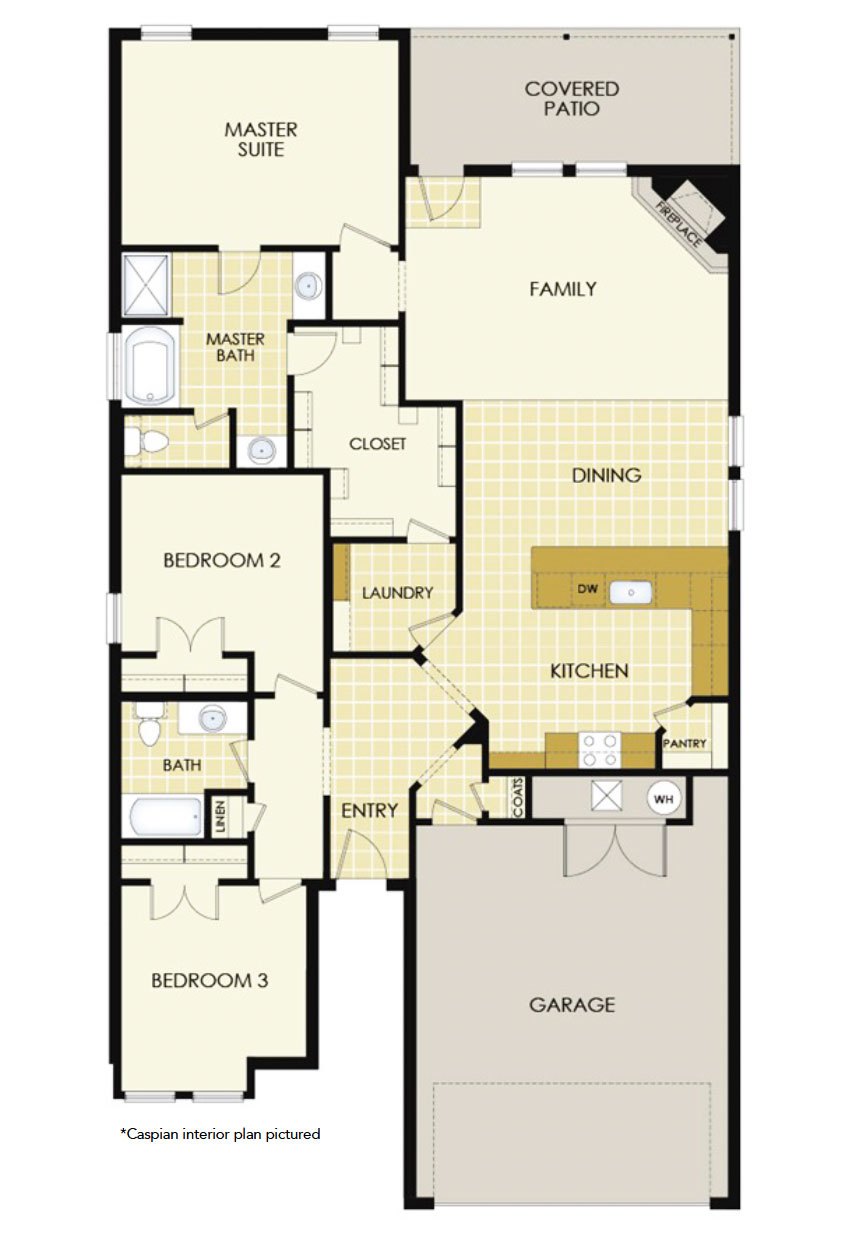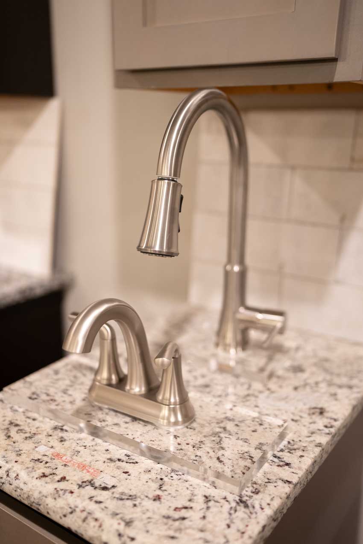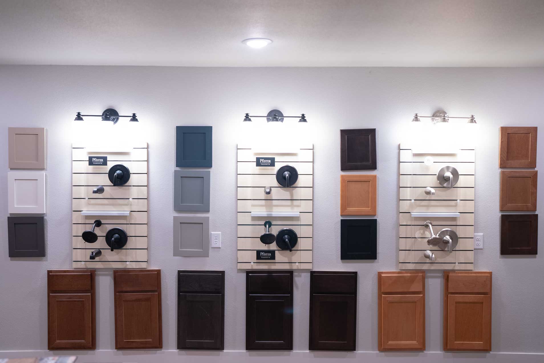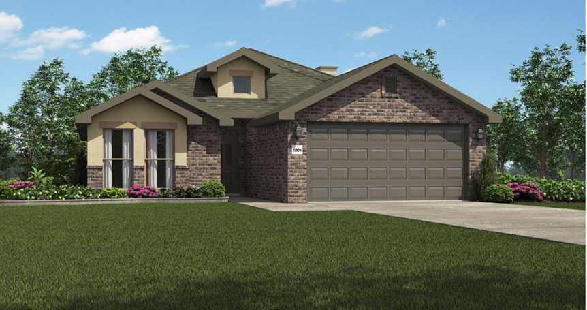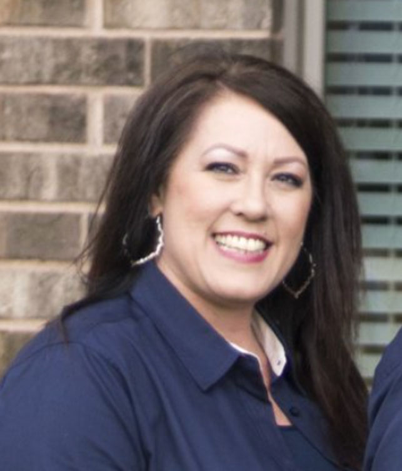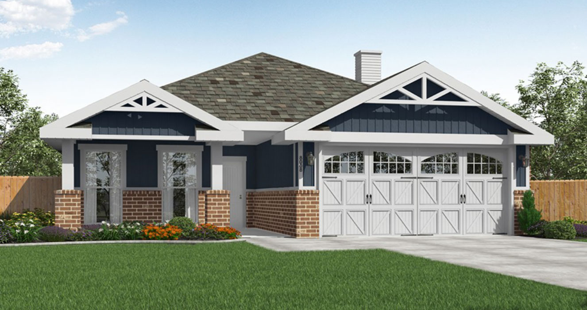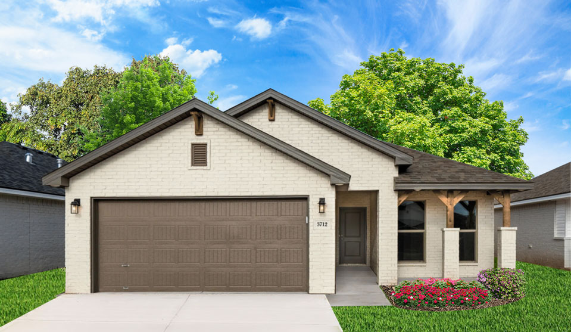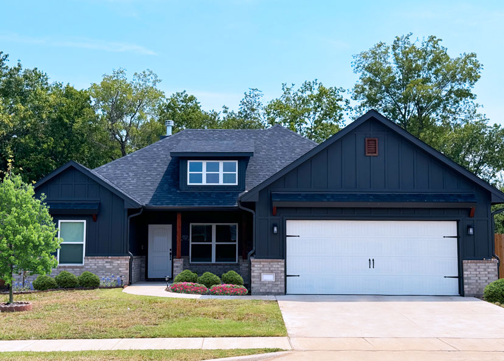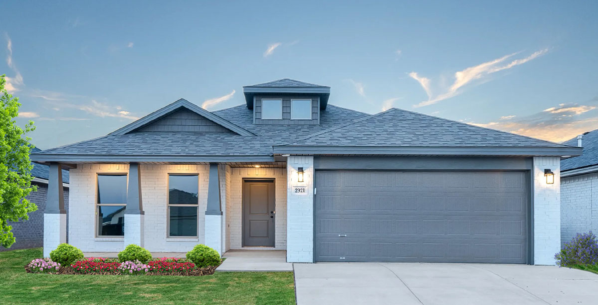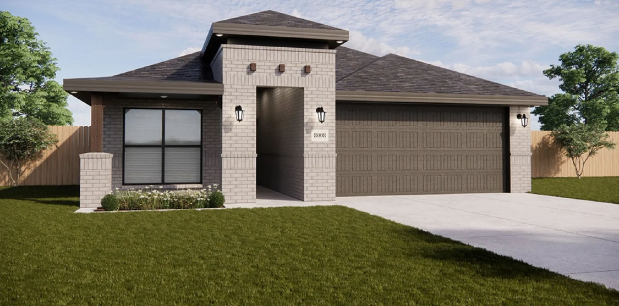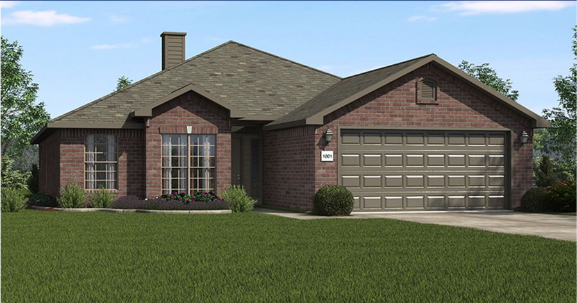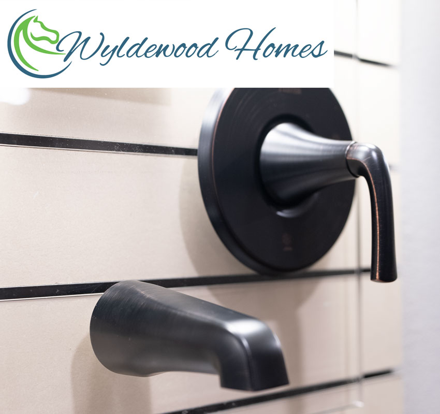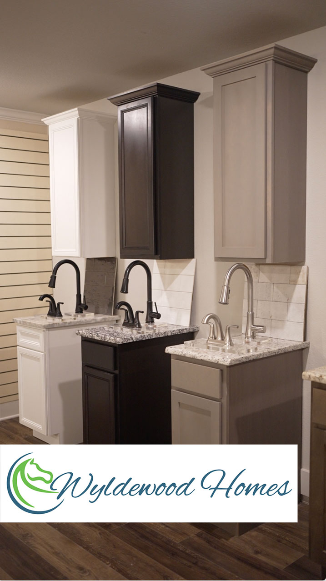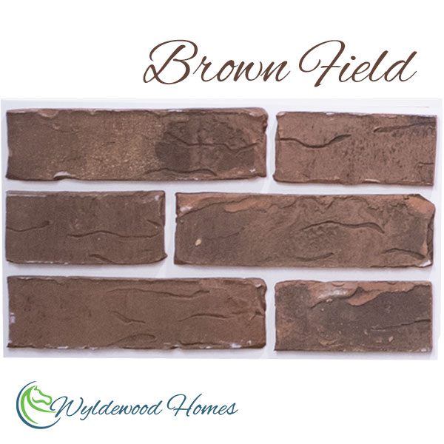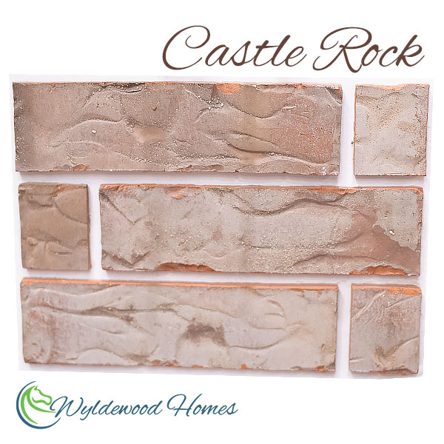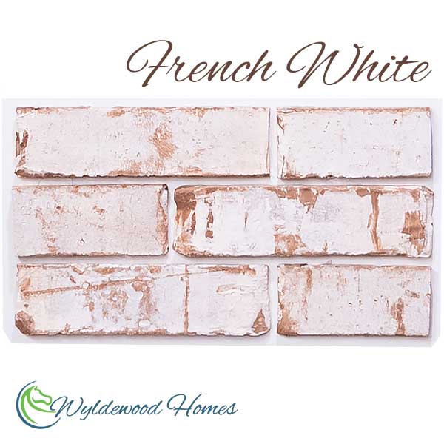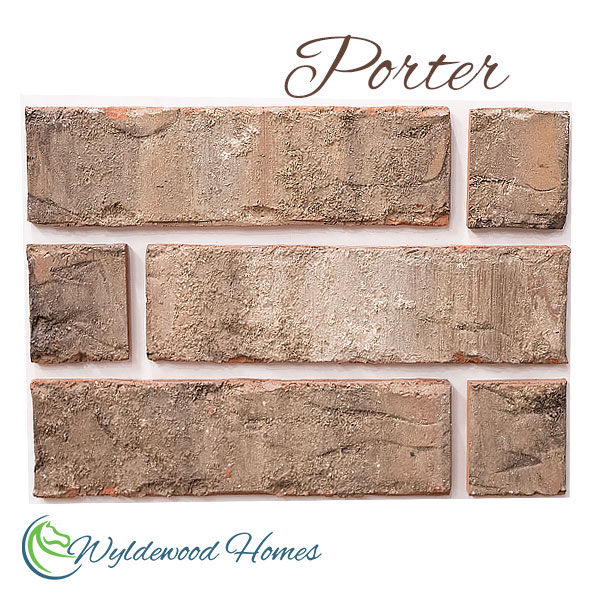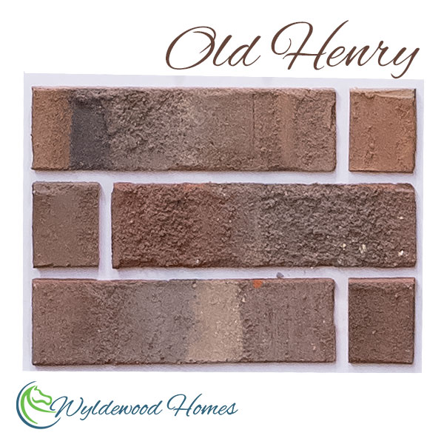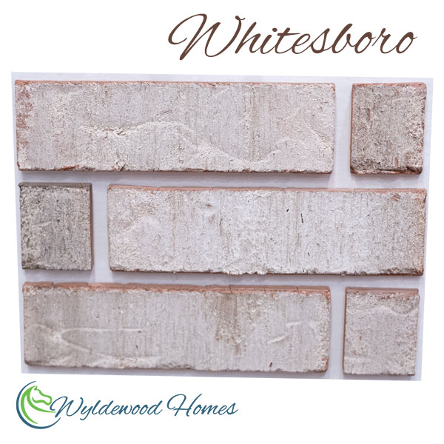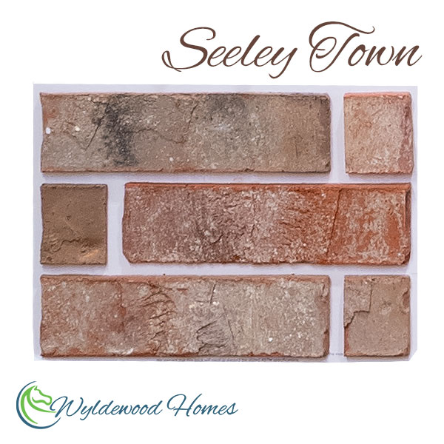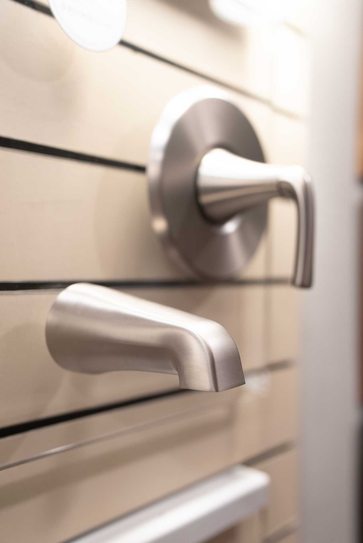-
Distinctive Exterior: The combination of four rooftop points and the dormer peak creates a unique and eye-catching facade. The large front windows provide ample natural light and a welcoming appearance.
-
Inviting Living Space: Inside, the open floor plan features a floor-to-ceiling brick fireplace, perfect for cozy family gatherings. The seamless flow between the living room, kitchen, and dining areas makes it ideal for entertaining.
-
Modern Kitchen: Equipped with granite countertops, maple cabinets, and stainless steel appliances, the kitchen is both functional and beautiful. It offers ample space for cooking and socializing.
Discover the 1700 E Series at The Preserve
Welcome to the 1700 E Series at The Preserve, an exquisite community in Sherman, Texas. This series features three beautifully crafted elevations: The Caspian, The Fresian, and The Fredricksburg. Each home offers 1760 square feet of thoughtfully designed living space, perfect for modern families seeking comfort, style, and functionality. Ideal for renters looking to transition into homeownership, these homes provide a blend of elegance and practicality in a welcoming neighborhood.
Experience the Best of Sherman, Texas
Located in The Preserve, these homes are situated in a vibrant and established community just down the road from Washington Meadows. The 1700 E Series homes by Wyldewood Homes are perfect for renters ready to make the move to homeownership, offering high-quality features and a welcoming neighborhood atmosphere.
Take the Next Step
Ready to explore these beautiful homes? Contact Wyldewood Homes today to schedule a tour and start personalizing your new home. Our team is eager to help you find the perfect fit for your lifestyle and needs in The Preserve.

