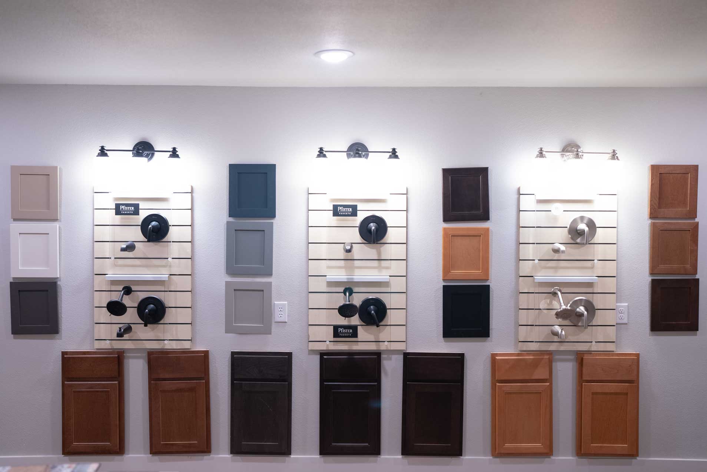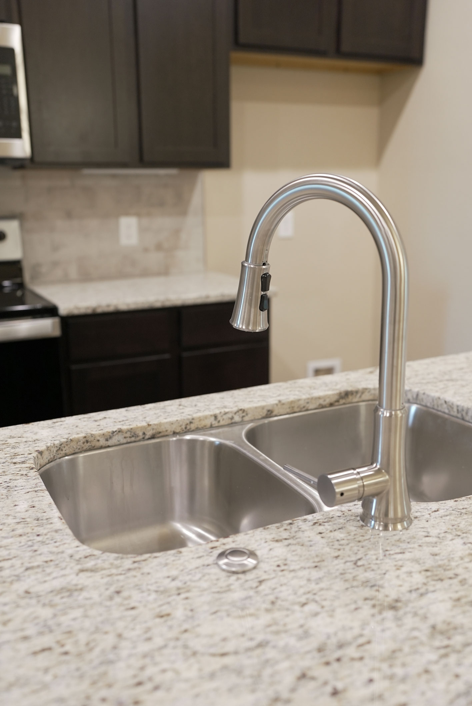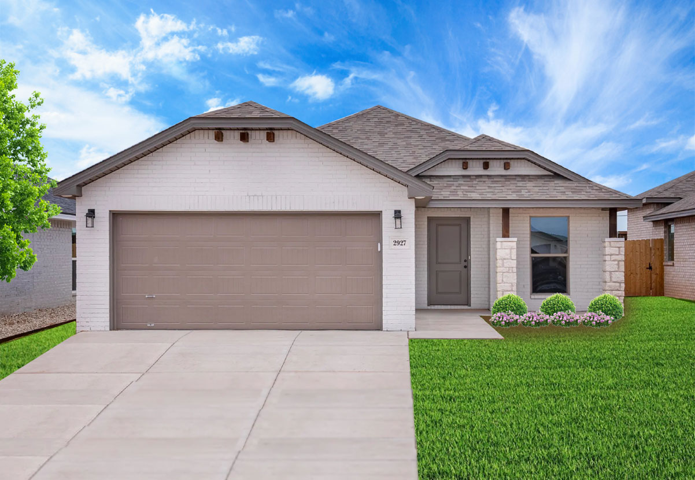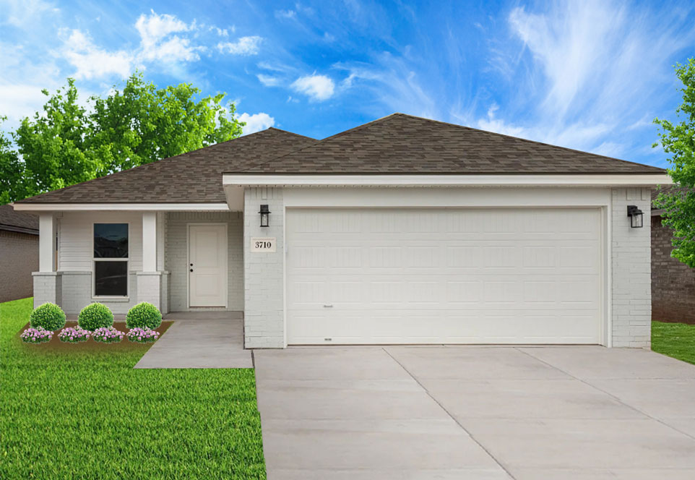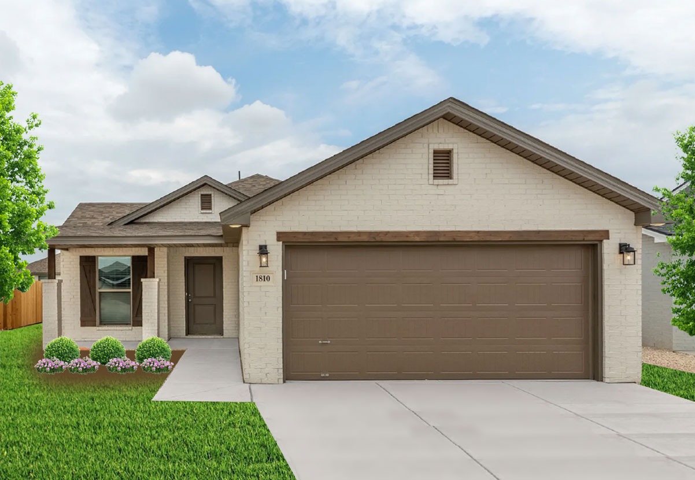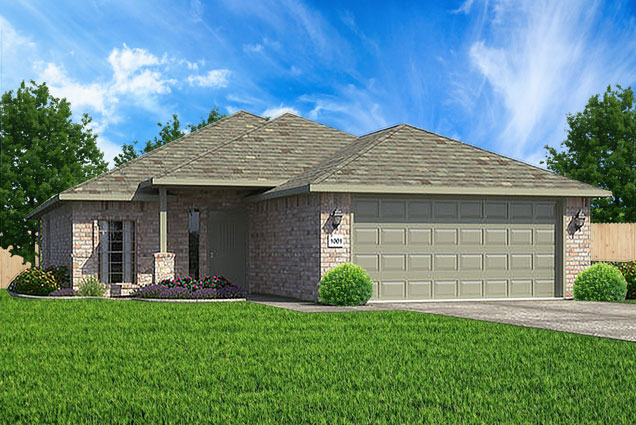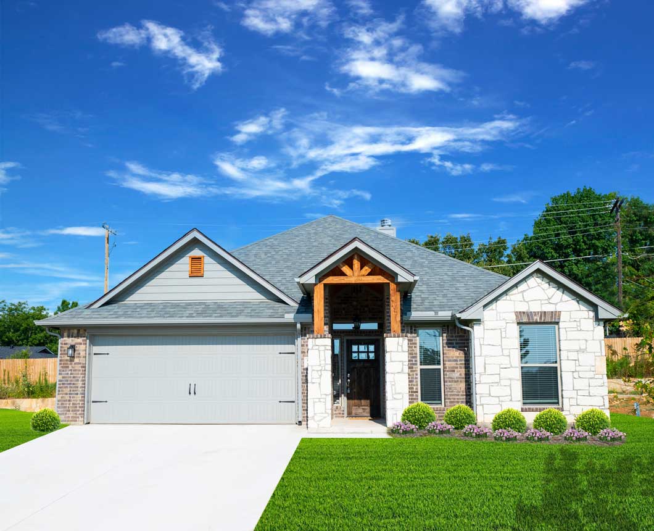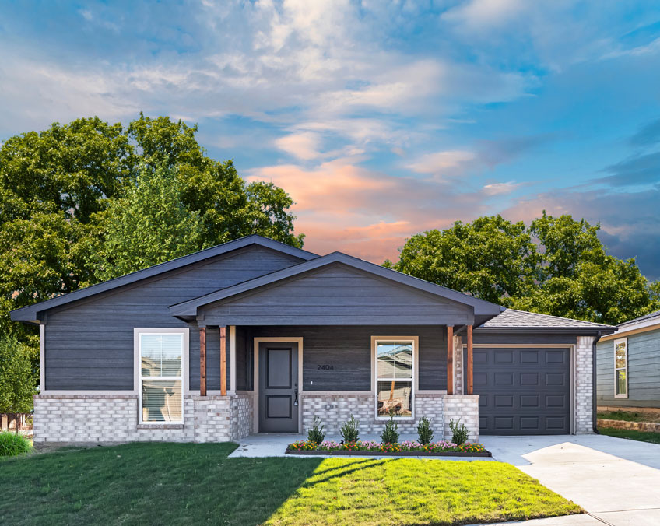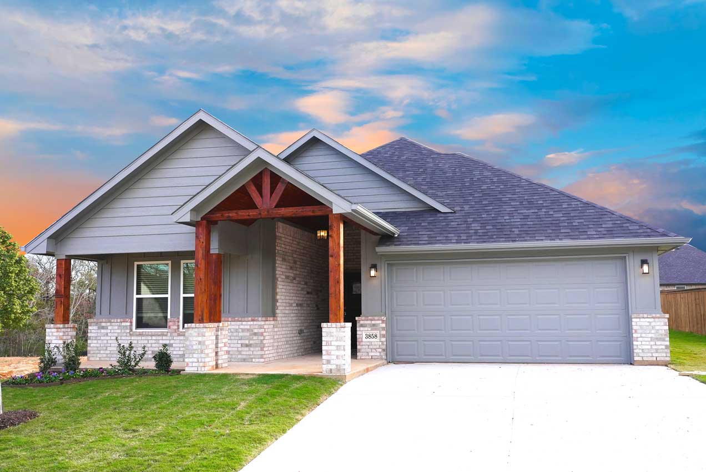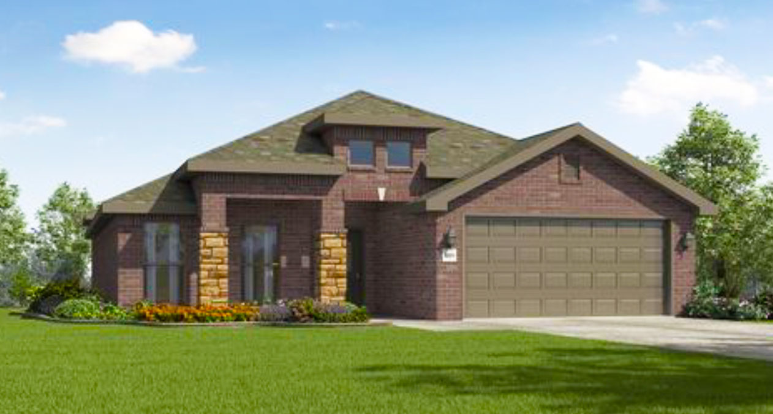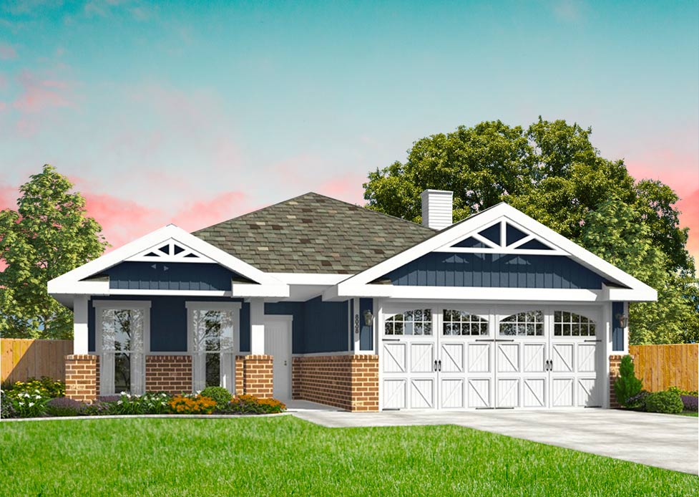Welcome to the 1300-n Series at Washington Meadows, a premier community in Sherman, Texas. Our phase two builds feature three stunning elevations: The Chesnut, The Sorrel, and The Tobiano. These ranch-style, single-story homes are designed with modern conveniences and classic charm, perfect for homeowners seeking comfort and style in a centrally located neighborhood near shops and entertainment.
Key Features
- 3 Bedrooms, 2 Bathrooms: Spacious and comfortable living spaces for families and guests.
- Two-Car Garage: Secure parking and additional storage.
- Covered Entry, Front and Back Porches: Enjoy outdoor living spaces perfect for relaxation and entertaining.
- 4-Sided Brick Exterior: Durable and aesthetically pleasing exterior.
- Garage Door Opener w/ Door Hardware: Convenient and secure access to your garage.
- Spacious Walk-In Closet in Master: Ample storage space in the master bedroom.
- Dining Alcove: A charming space for family meals and gatherings.
- Granite Countertops & Maple Cabinets: Stylish and durable kitchen finishes.
- LED Lighting Throughout Home: Energy-efficient lighting for a modern touch.
- Landscape & Gutter Package Included: Beautifully designed outdoor spaces to complement your home.
- 2” Faux Wood Blinds & Ceiling Fans Included: Enhancing comfort and style throughout your home.
- 10-Year Structural Warranty: Peace of mind knowing your home is built to last.
- Stainless Steel Appliances (Fridge Not Included): Modern and durable kitchen appliances.

