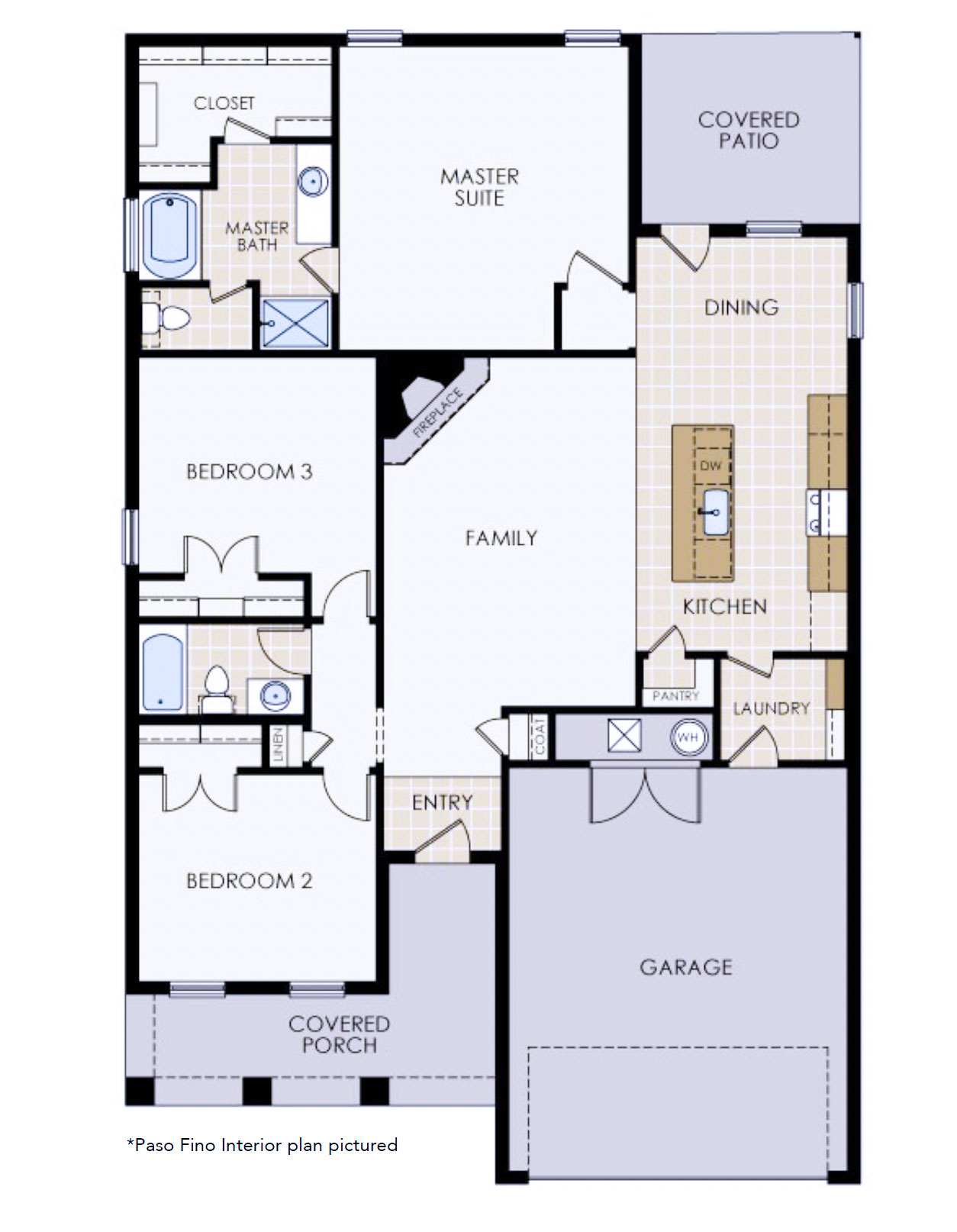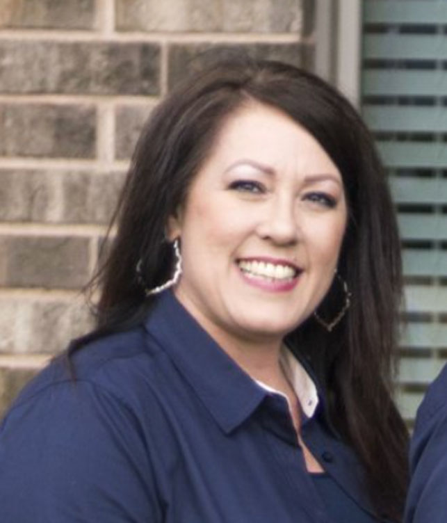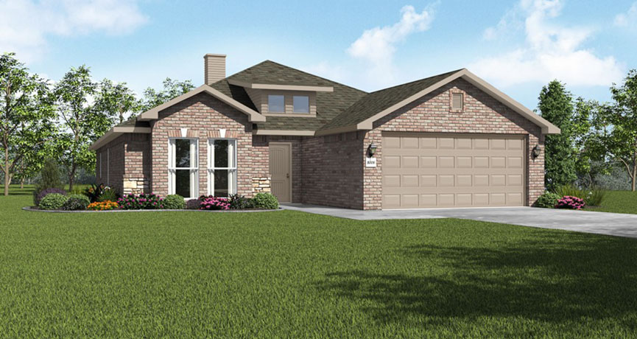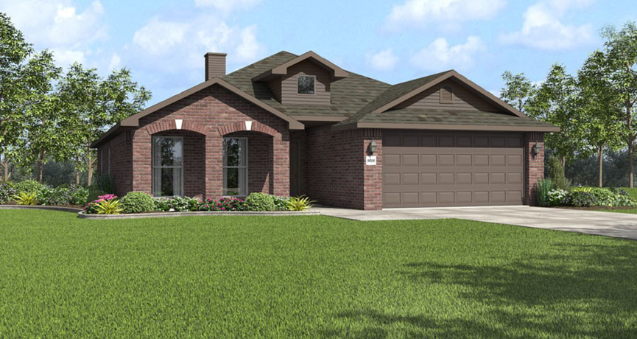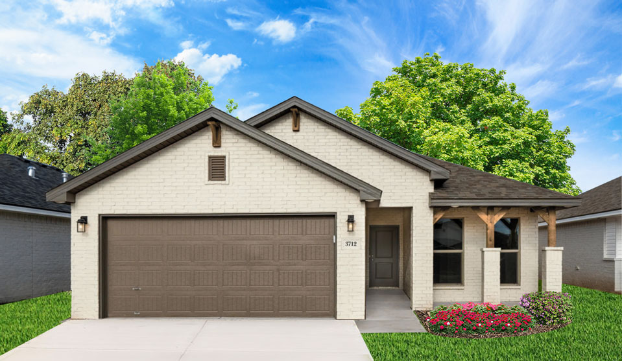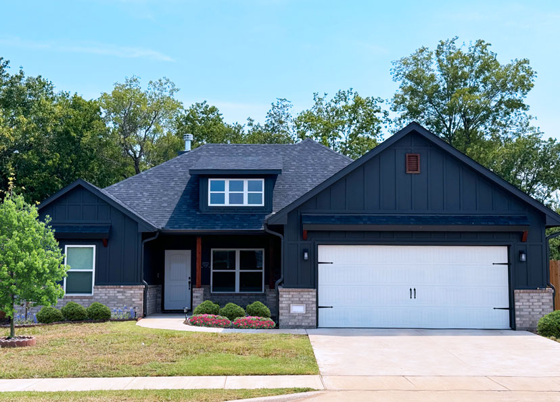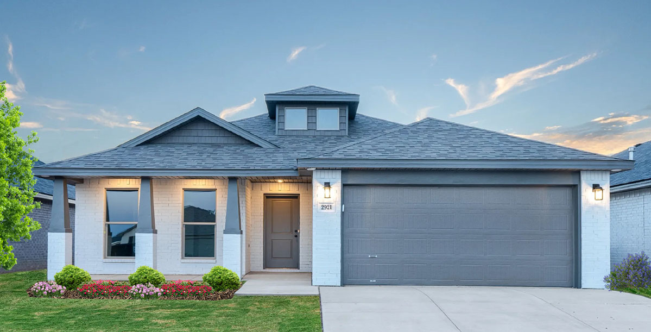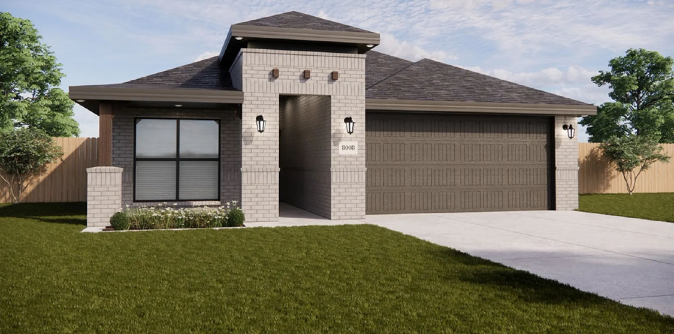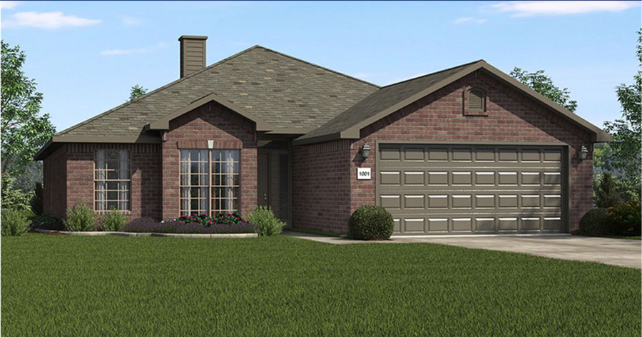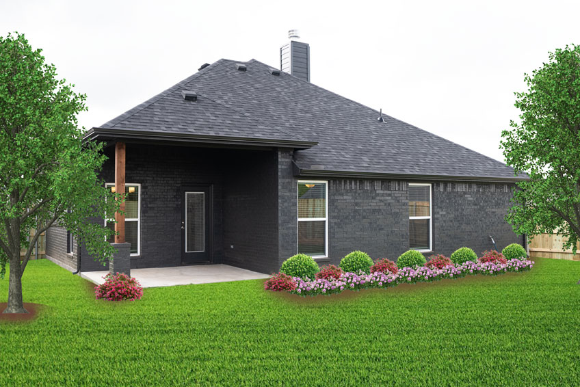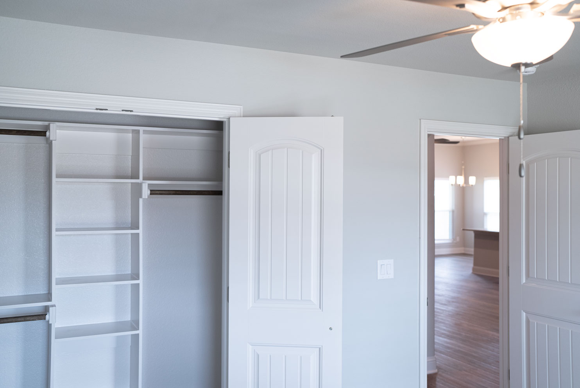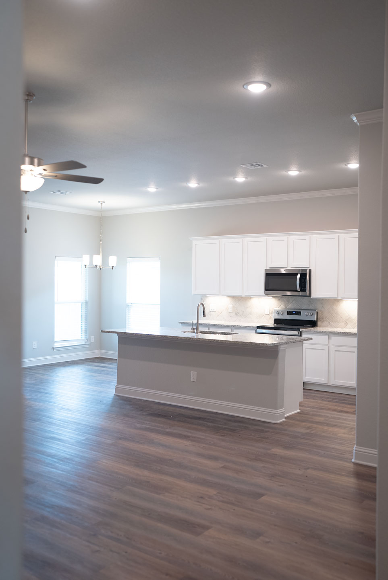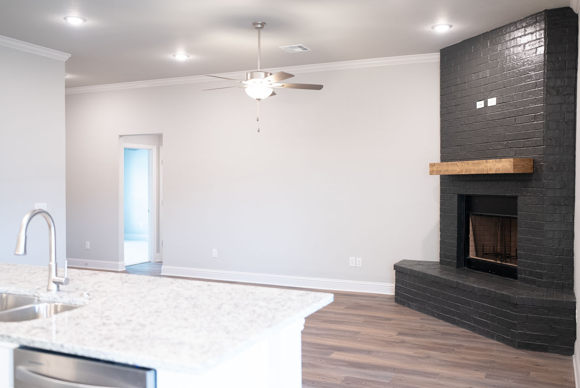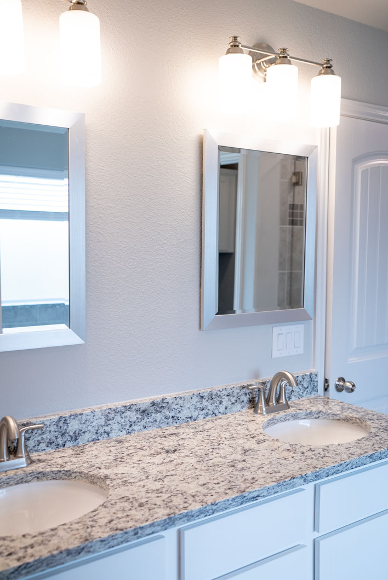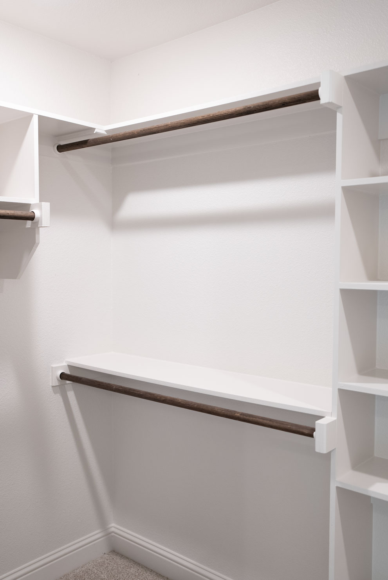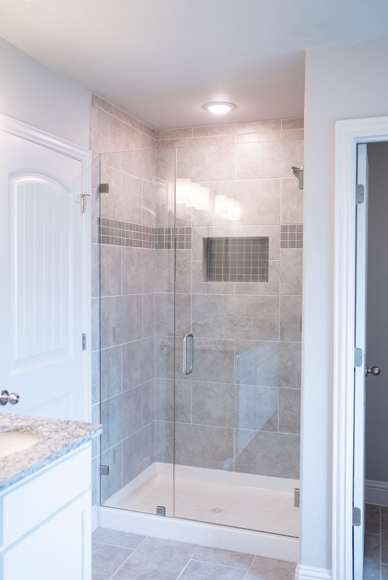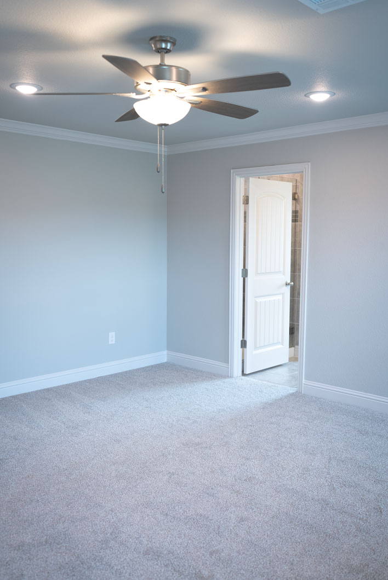Washington Meadows, Sherman, TX
Community
120 Days
Expected Build Time
2 Interior Garage Space(s)
Garage
Single-Story
Floor Plan
2% Deposit Down Payment
Secure Your Build!
$20,000
Included Incentives!
The Cleveland Bay – 1645 Sqft + Front Porch
Sophisticated and Stylish
The Cleveland Bay offers 1645 square feet and features three rooftop points with a flat roof base under each point. The front porch is supported by three pillars mixed with wood beams and stone, creating a sophisticated and stylish entrance.
Cleveland Bay
Floor Plan Features
Brushed Nickel, Matte Black, Oil Rubbed Bronze
Air conditioning
Natural gas
Washer hookup, Electric Dryer hookup
Kitchen island, Walk-in Pantry, 2" Granite
2" Faux Wood Blinds
Gutters Included
Ceiling Fans Included
10' Lawn Included
1
1
Brick,Stone

