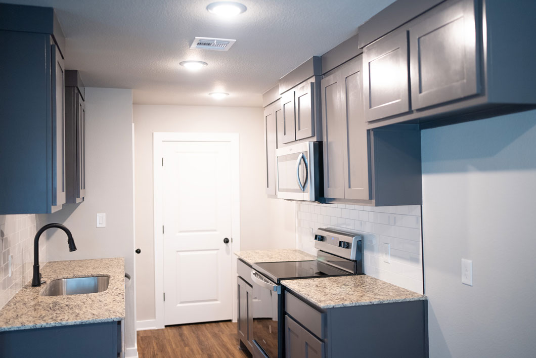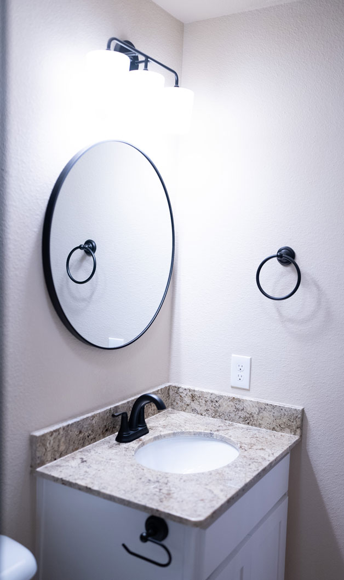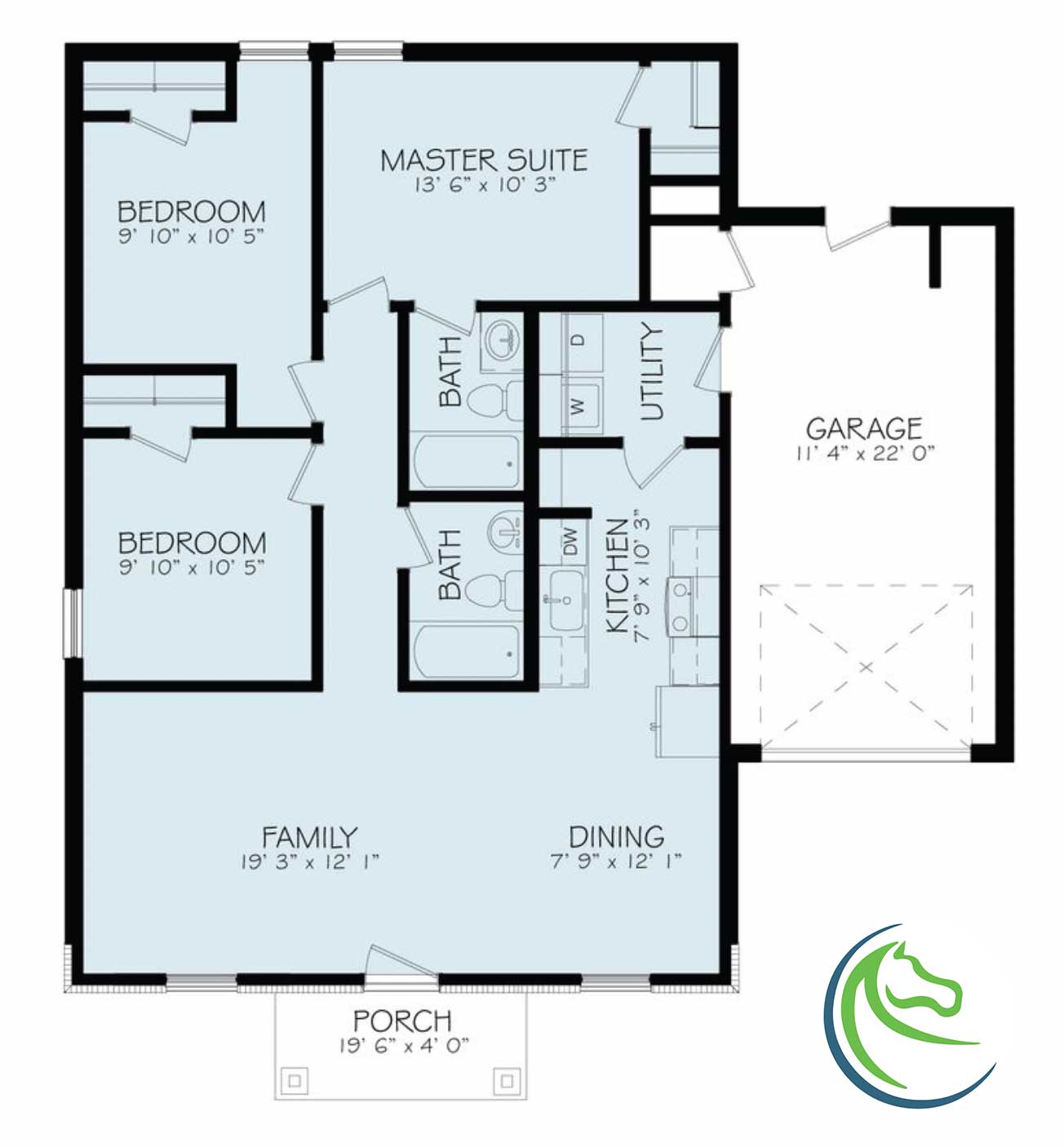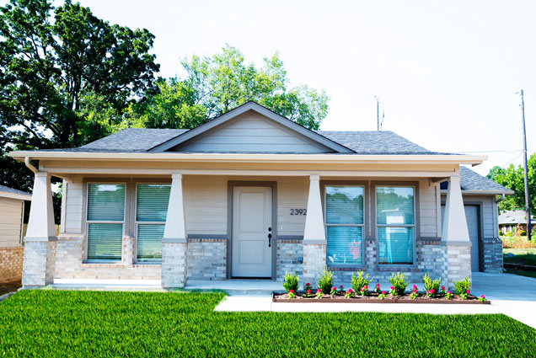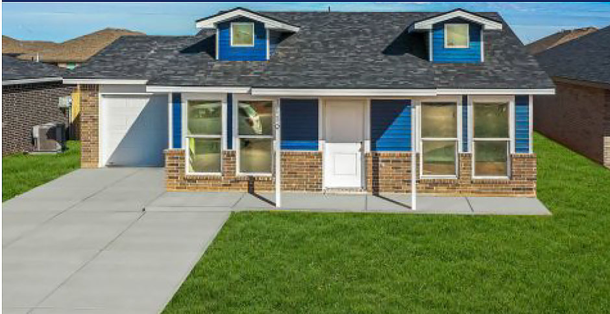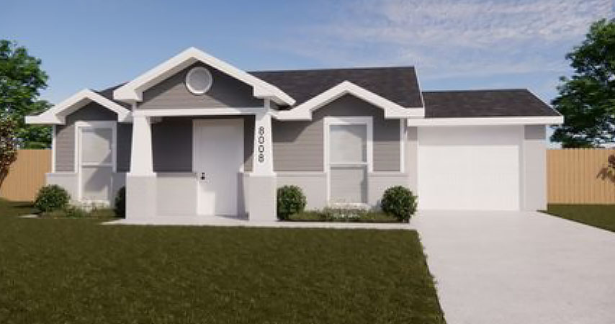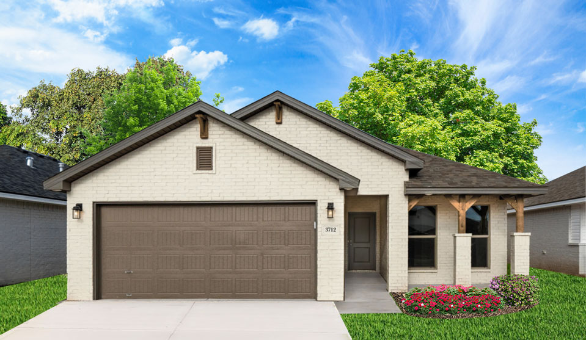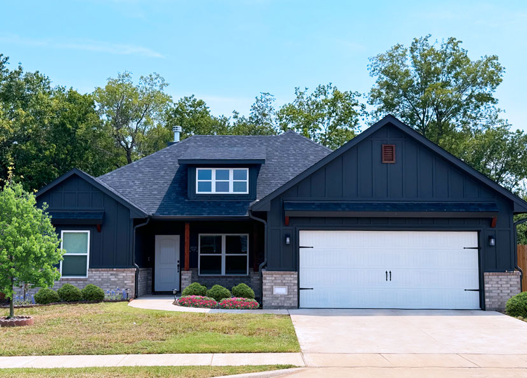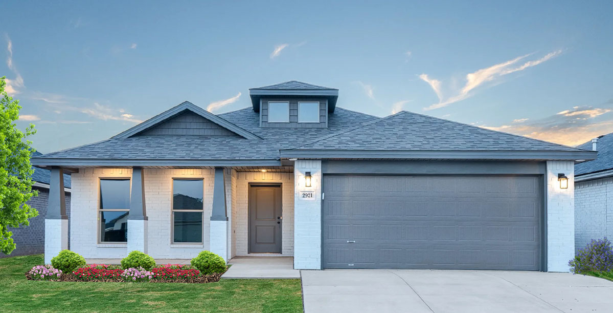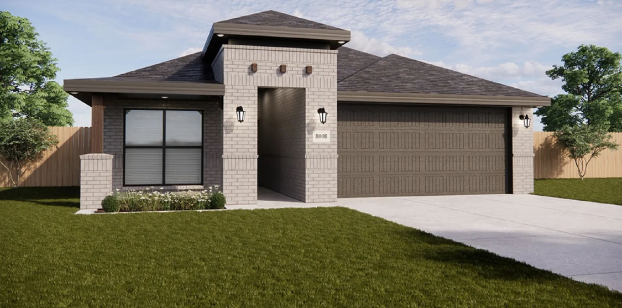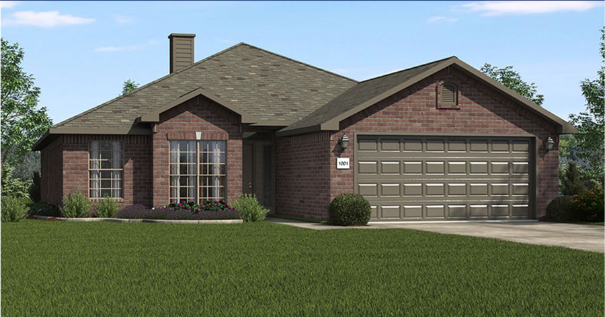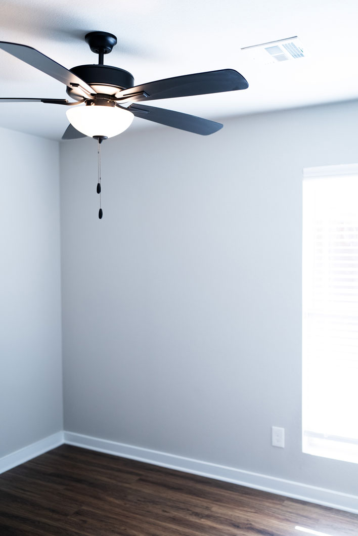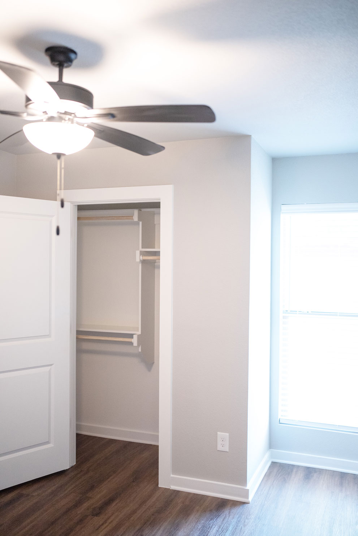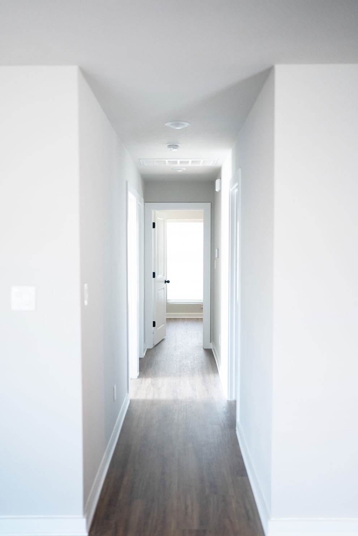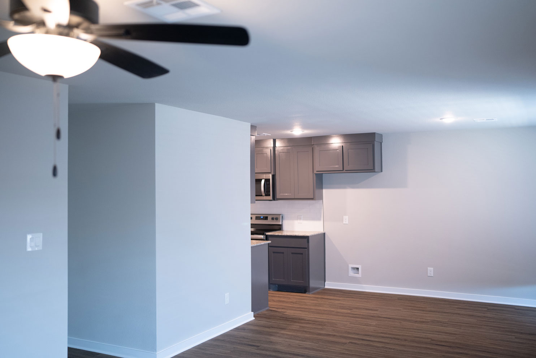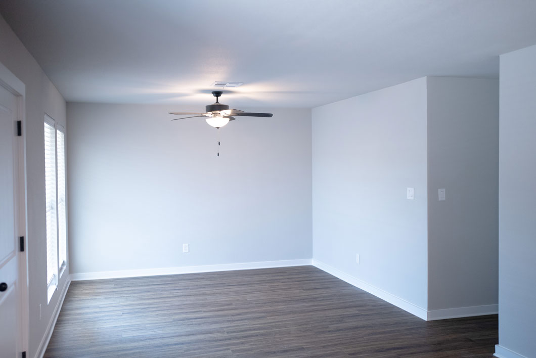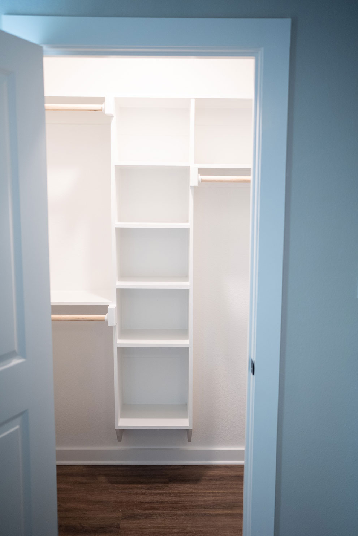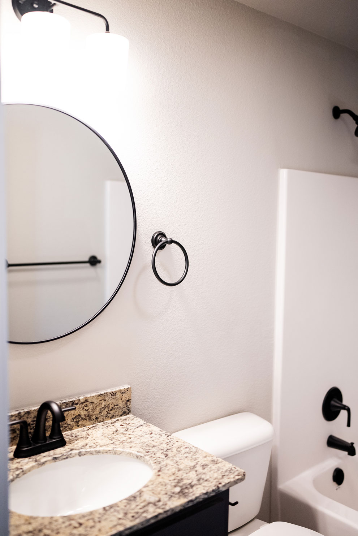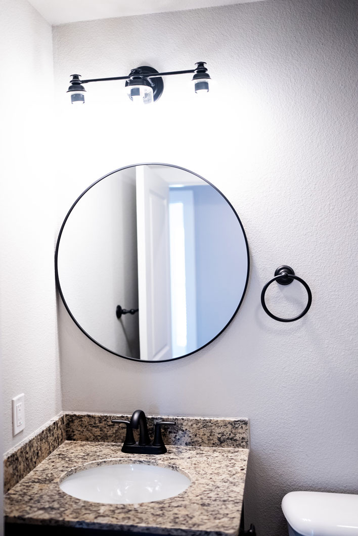Miller Street, Denison, TX
Community
120 Days
Expected Build Time
1 Interior Garage Space(s)
Garage
Single-Story
Floor Plan
2% Deposit Down Payment
Secure Your Build!
$7,500
Included Incentives!
Welcome to The Kentucky Cottage
Introducing The Kentucky, a charming addition to our Miller Street Cottages, part of the exclusive 1100 Series. This delightful cottage-style home embodies the perfect blend of quaint charm and modern convenience, making it an ideal choice for those seeking a cozy yet functional living space.
The Kentucky
Floor Plan Features
--
Air conditioning, Ceiling fan(s)
Natural gas
Washer hookup, Electric Dryer hookup
Kitchen open to family room, Disposal, Pantry, 1" Granite
2" Faux Wood Blinds
Gutters Included
Ceiling Fans Included
10' Lawn Included
Covered Back Patio
Brick

