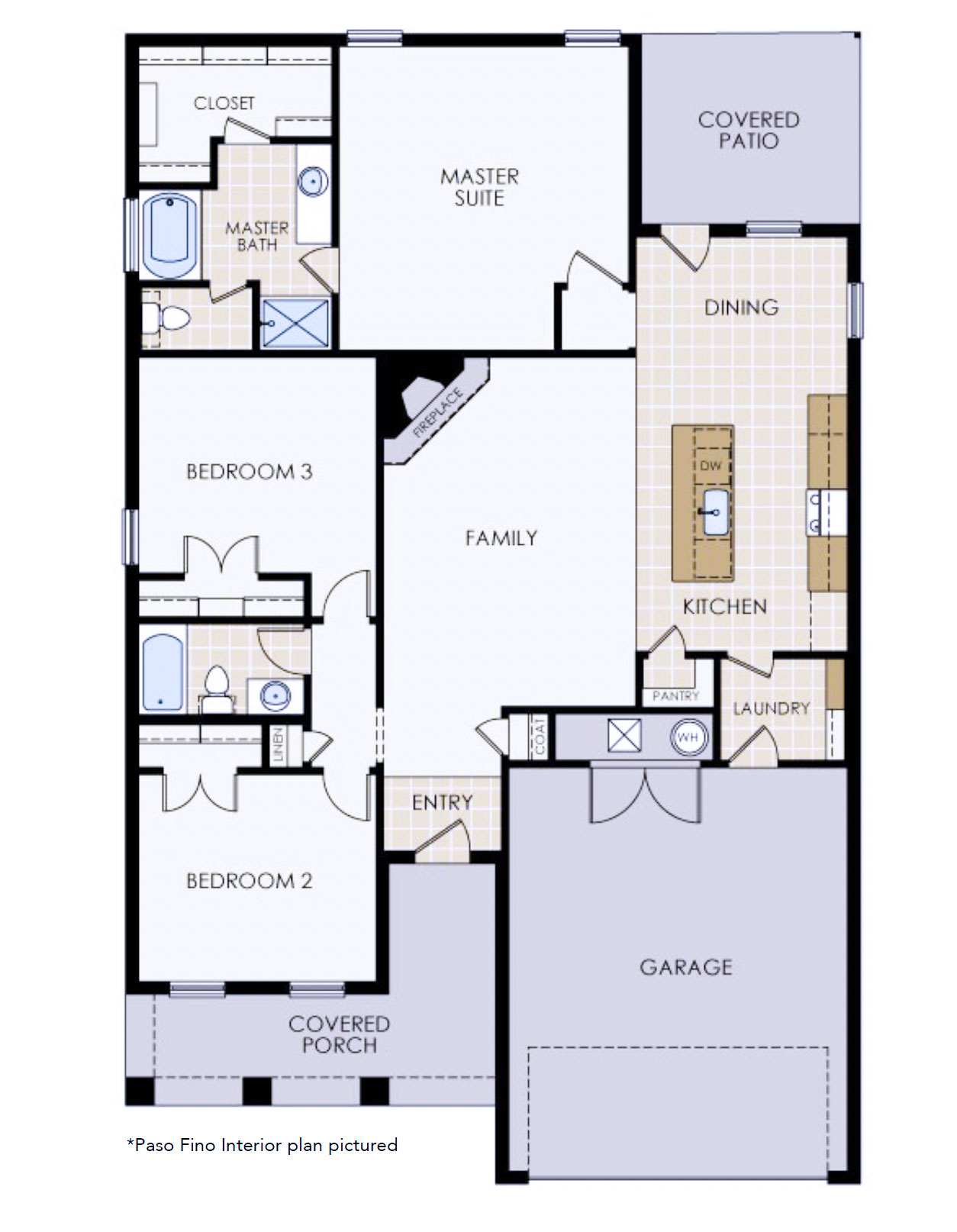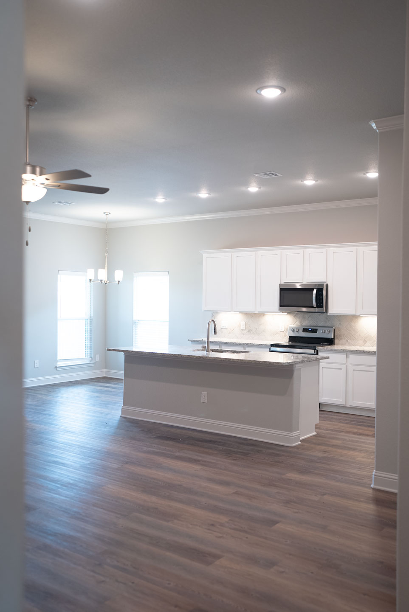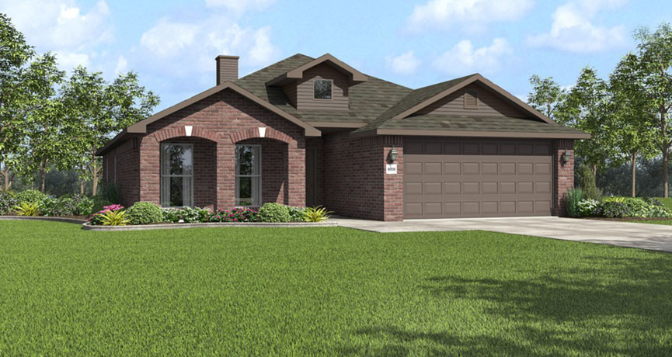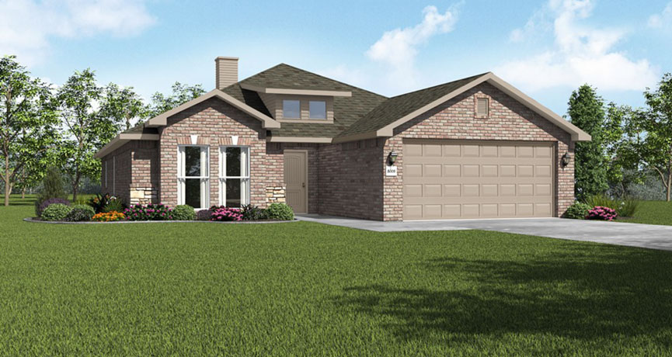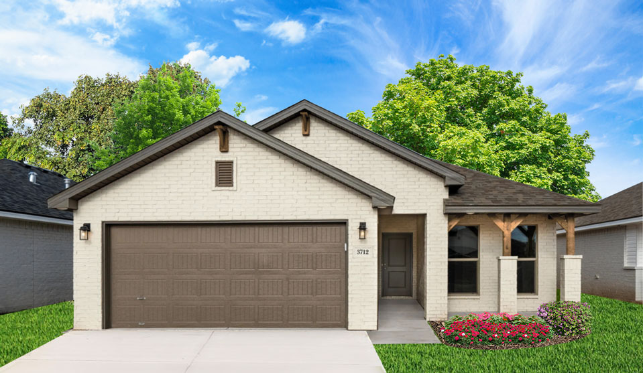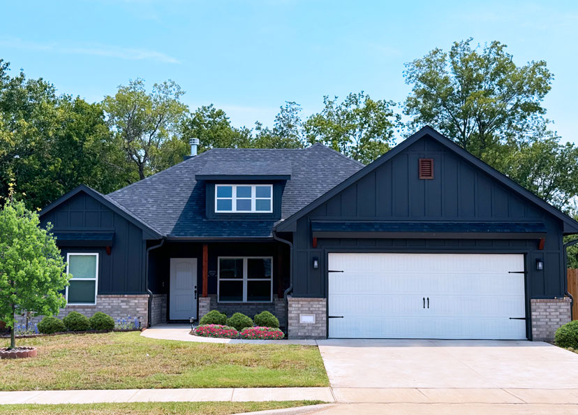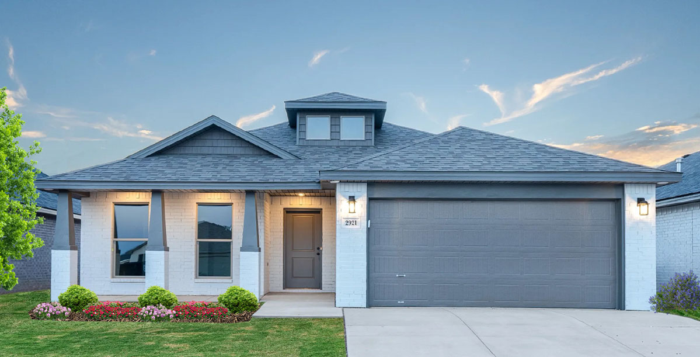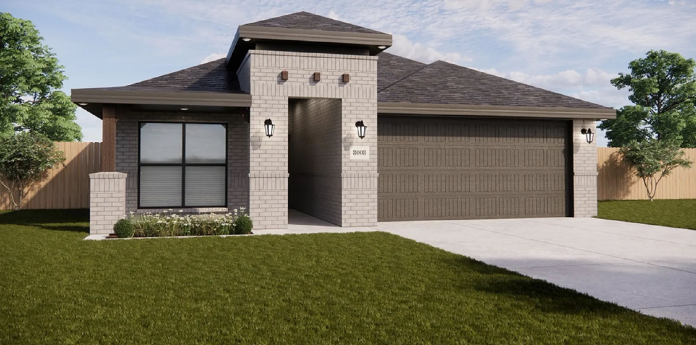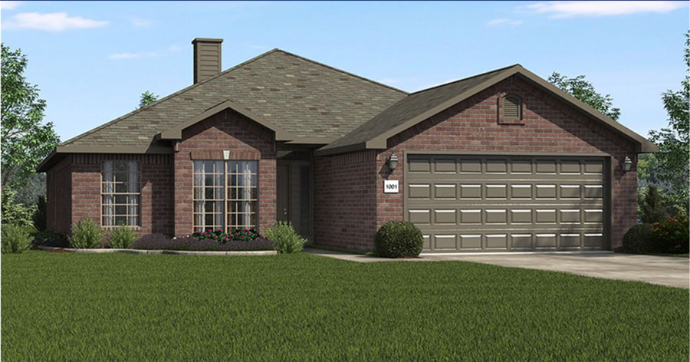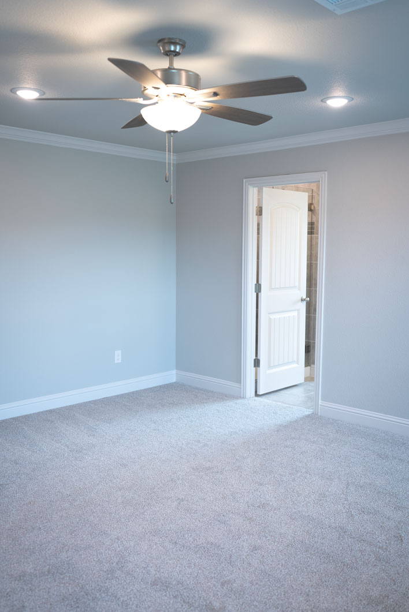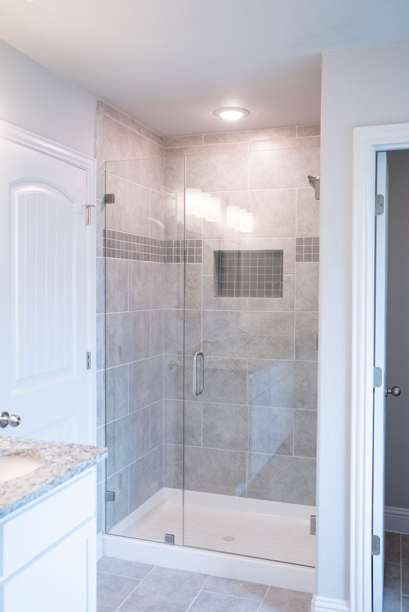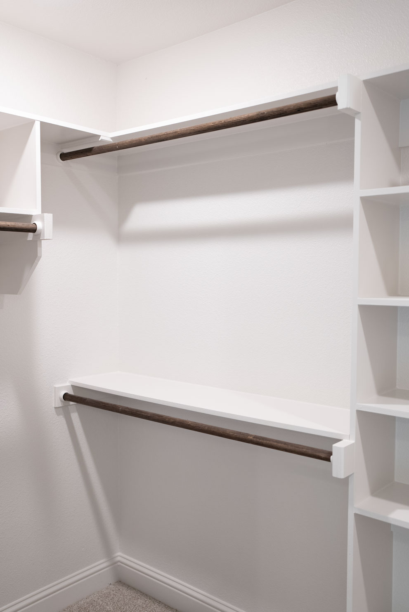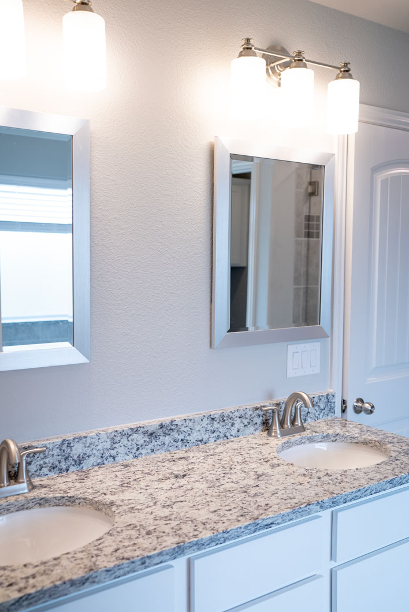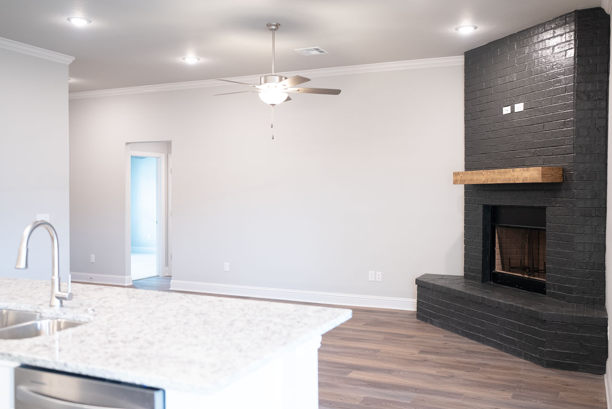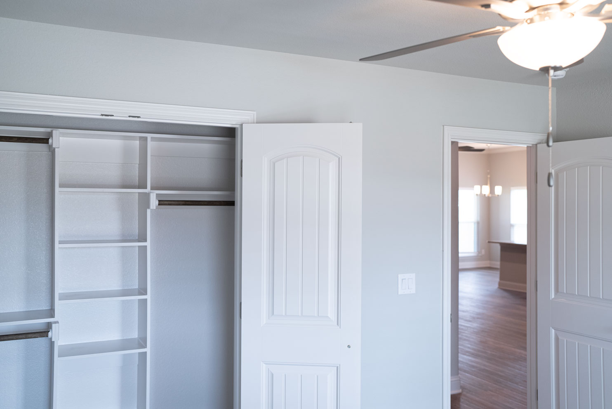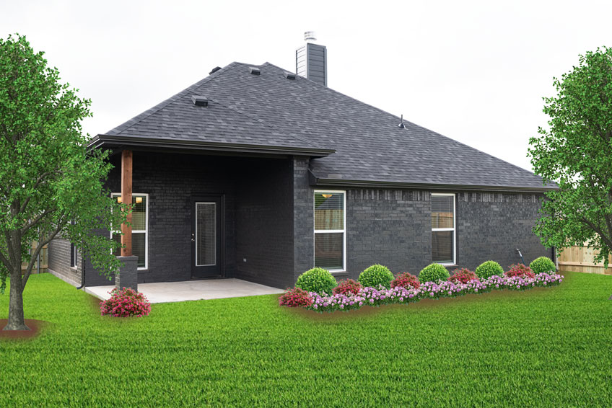Washington Meadows, Sherman, TX
Community
120 Days
Expected Build Time
2 Interior Garage Space(s)
Garage
Single-Story
Floor Plan
2% Deposit Down Payment
Secure Your Build!
$20,000
Included Incentives!
The Paso Fino – 1645 Sqft + Front Porch
Distinctive and Elegant
The Paso Fino offers 1645 square feet of thoughtfully designed living space, featuring a unique exterior with three pointed rooftops. A distinctive dormer peak with a square window sits prominently in the middle, adding a charming detail to the design. The front porch, supported by three beams made of full brick, enhances the home’s welcoming appeal.
Paso Fino
Floor Plan Features
Brushed Nickel, Matte Black, Oil Rubbed Bronze
Air conditioning
Natural gas
Washer hookup, Electric Dryer hookup
Kitchen island, Walk-in Pantry, 2" Granite
2" Faux Wood Blinds
Gutters Included
Ceiling Fans Included
10' Lawn Included
1
1
Brick,Stone

