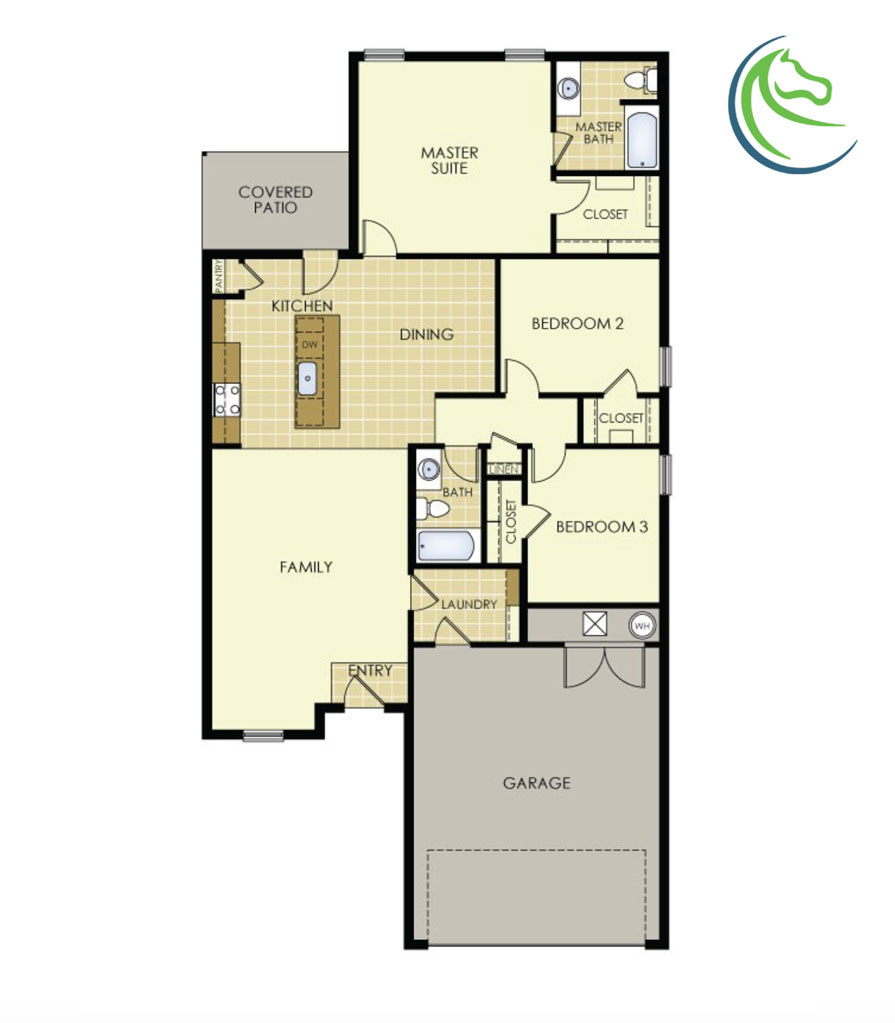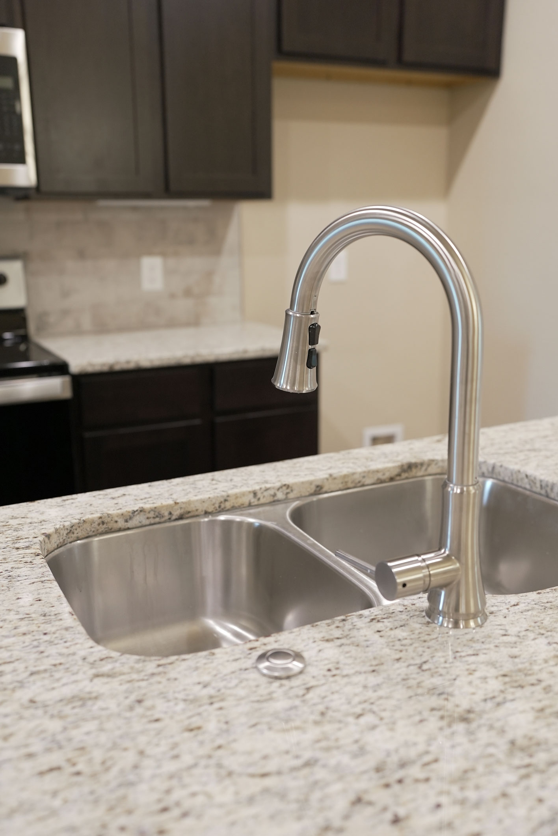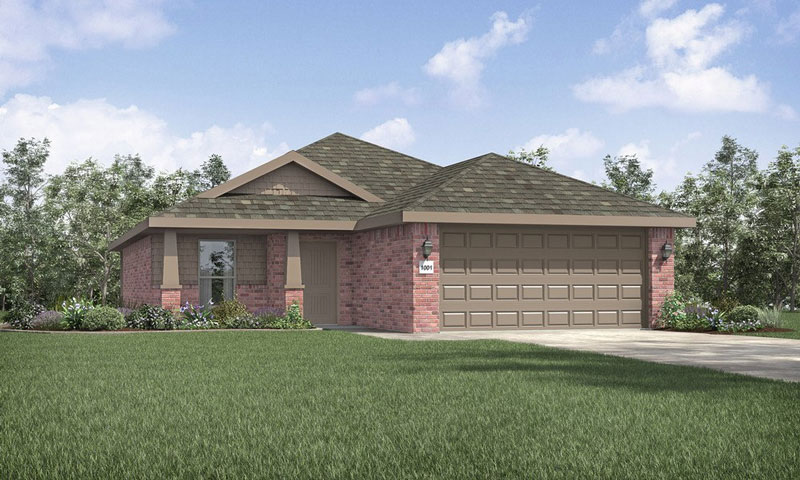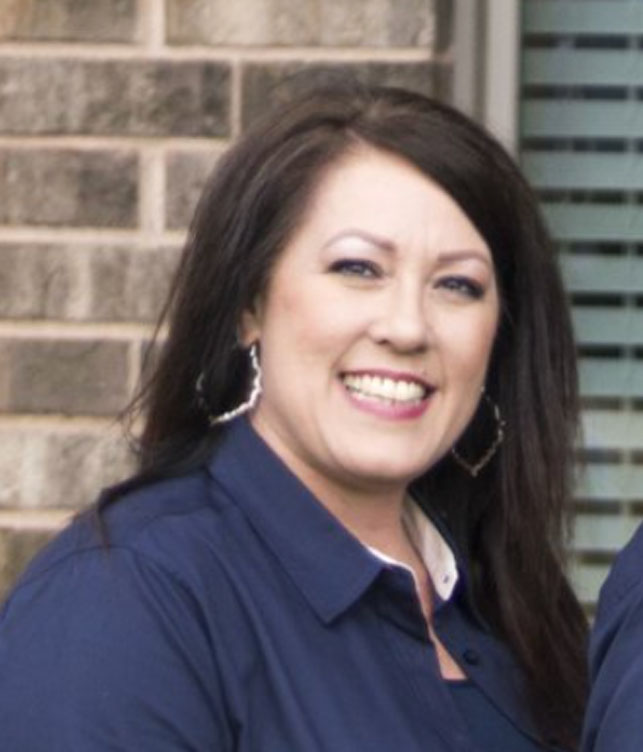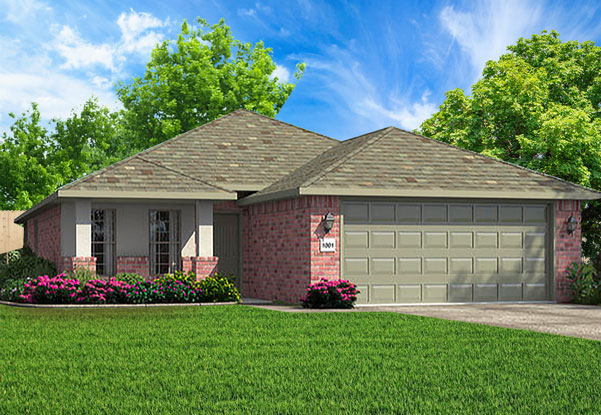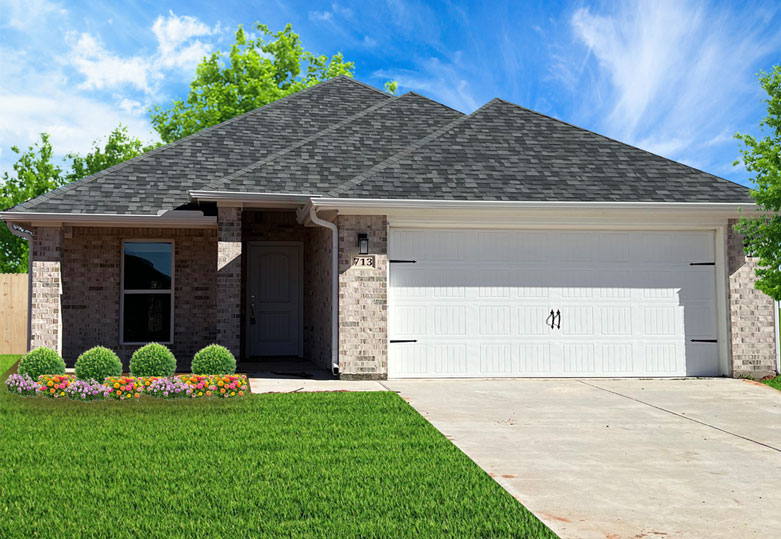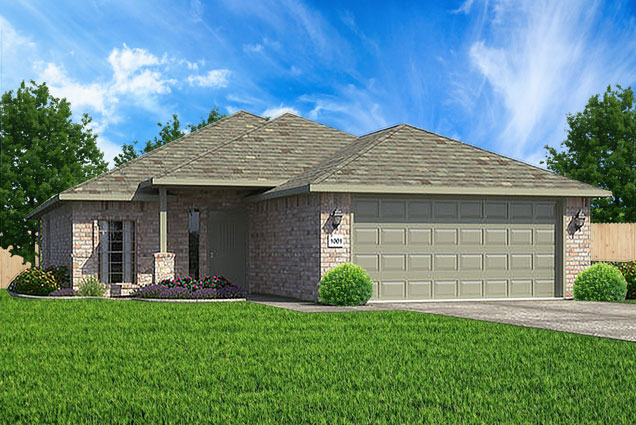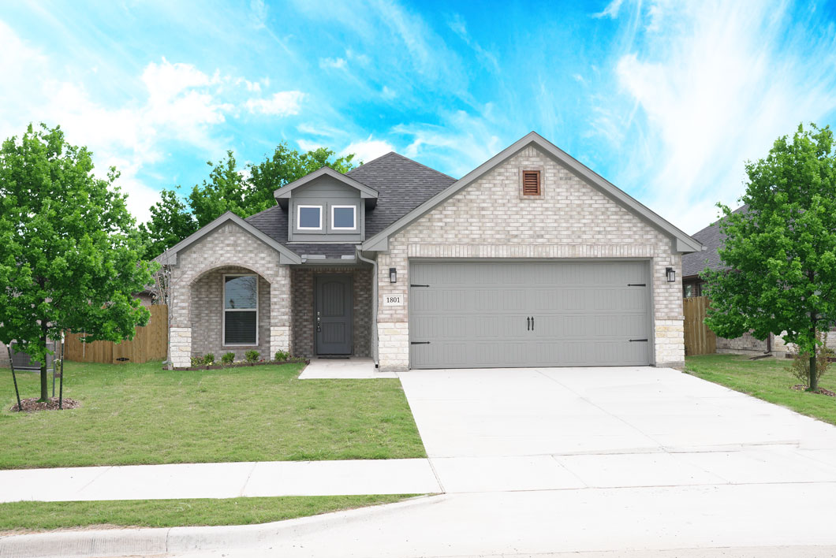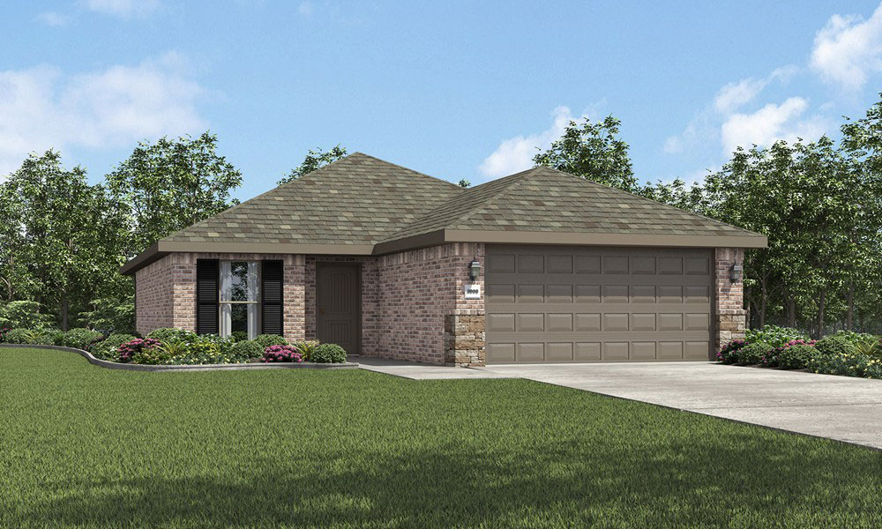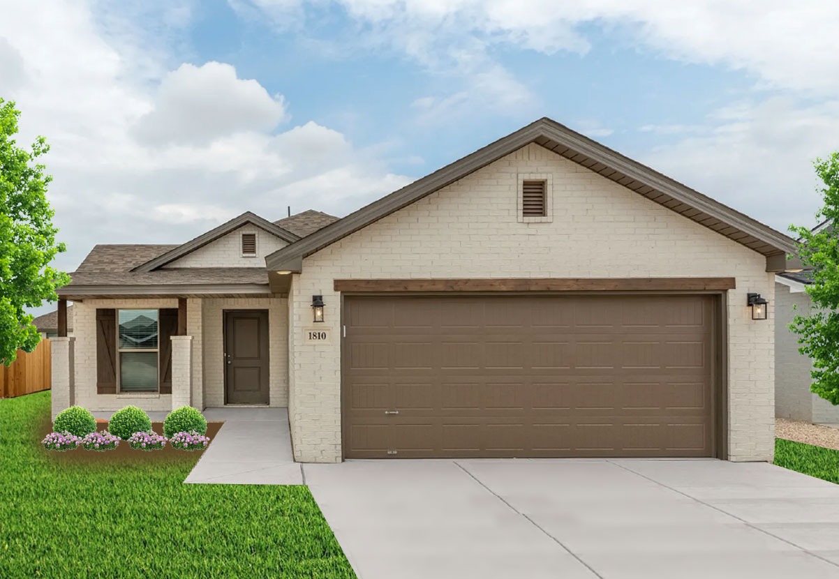- Inviting Living Area: The entryway leads to a cozy yet spacious living area, ideal for family gatherings and entertaining. The open floor plan enhances the sense of space.
- Gourmet Kitchen: Equipped with a large island, granite countertops, and maple cabinets, the kitchen opens to a dining area, making it ideal for family meals.
- Private Bedrooms: The Nokota includes three bedrooms, with the master suite featuring an ensuite bathroom and a walk-in closet. The additional bedrooms offer comfort and flexibility.
- Outdoor Comfort: Covered front and back porches provide the perfect spots to enjoy the outdoors and entertain guests.
Experience the Best of Sherman, Texas
Washington Meadows in Sherman, Texas, is a thriving community offering a perfect blend of tranquility and convenience. Located near local schools, parks, and shopping centers, this community is ideal for families and individuals seeking a vibrant yet peaceful neighborhood.
Explore the 1400 Series homes by Wyldewood Homes and discover why these beautiful, well-designed homes are among our most popular choices. Contact us today to learn more and schedule a tour of your future home in Washington Meadows.

