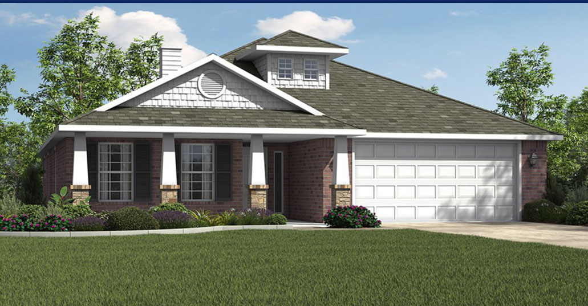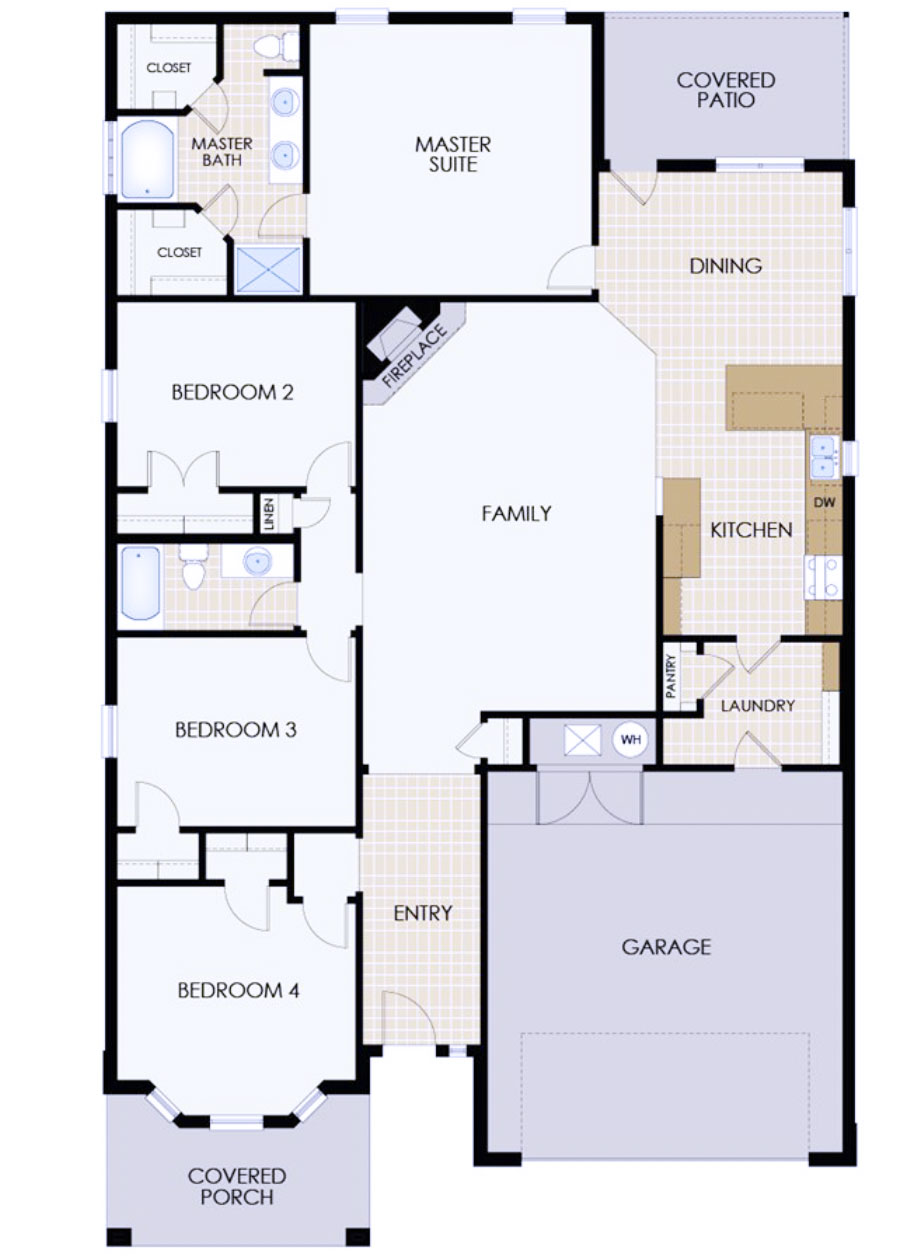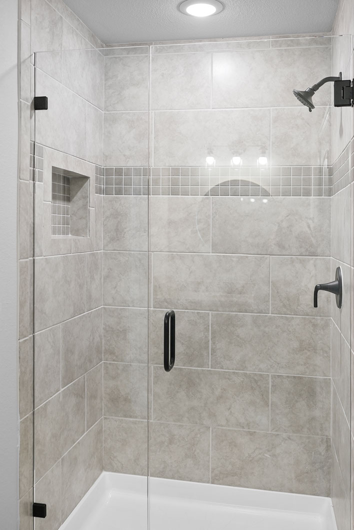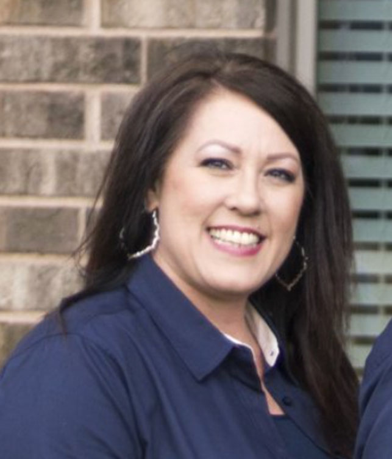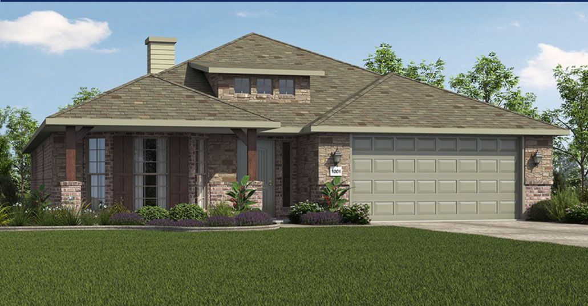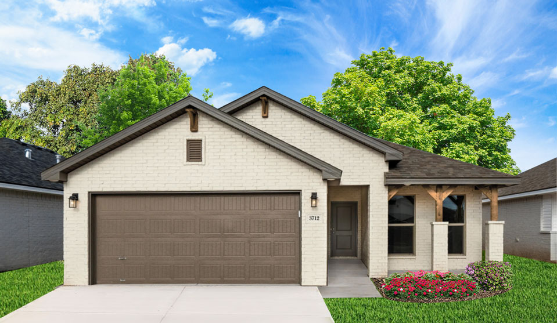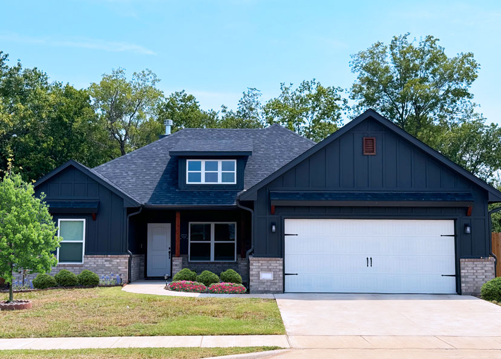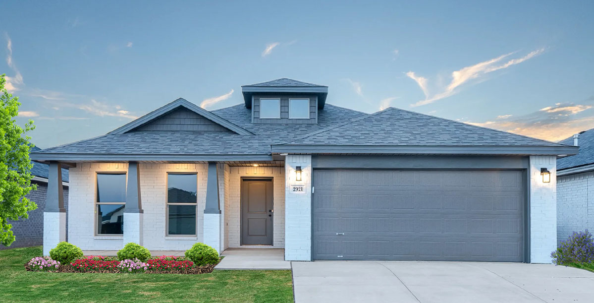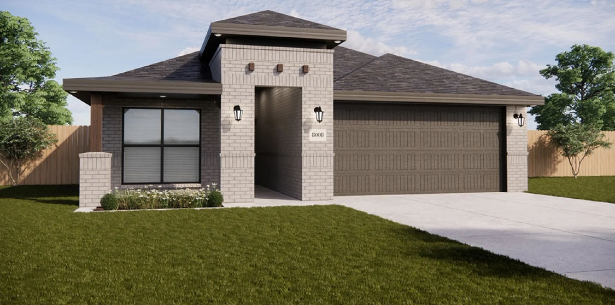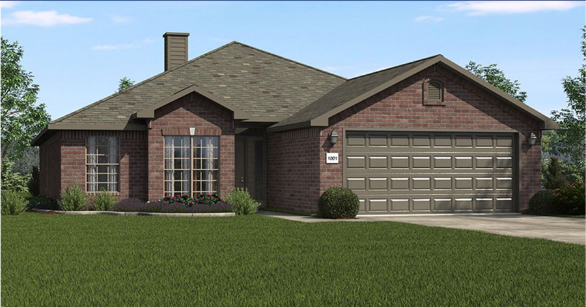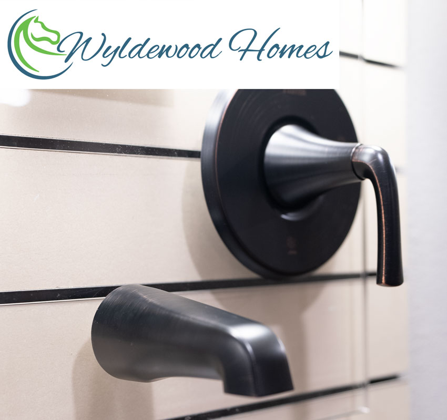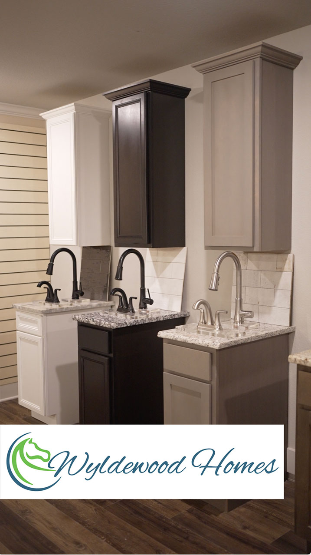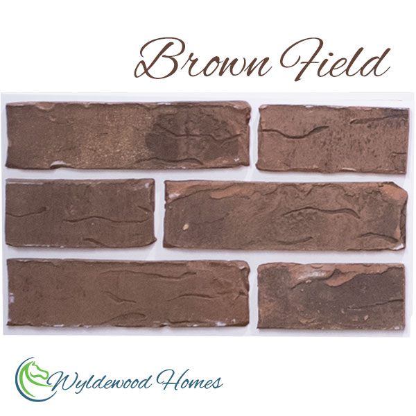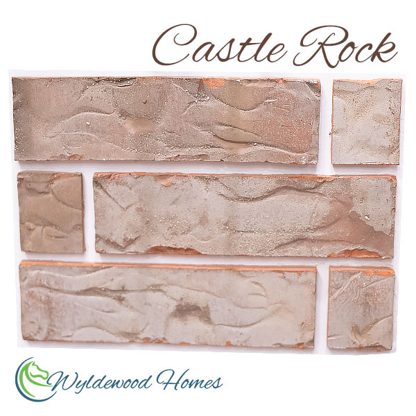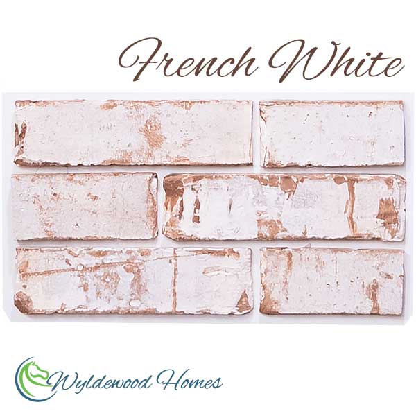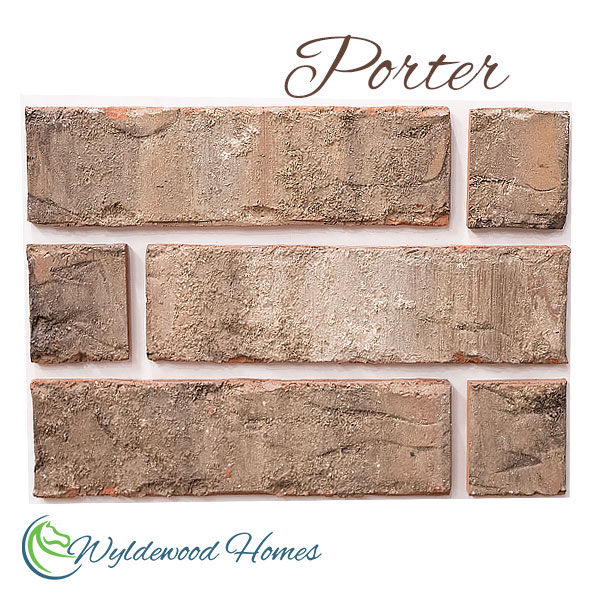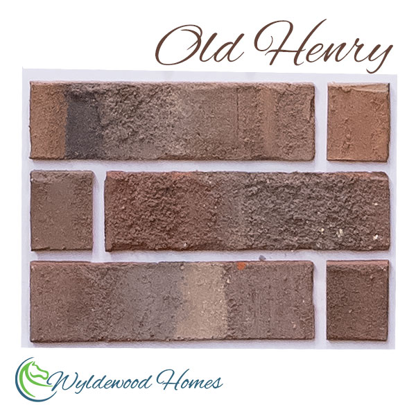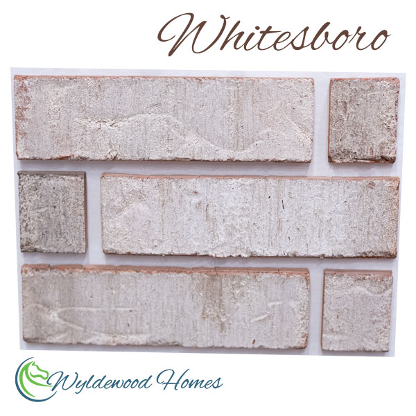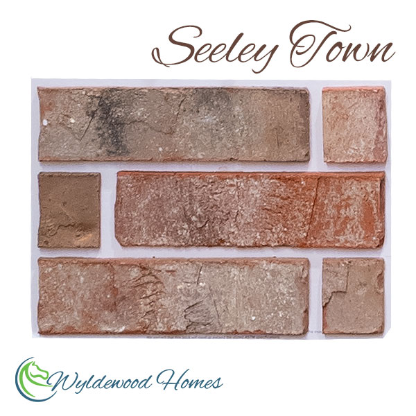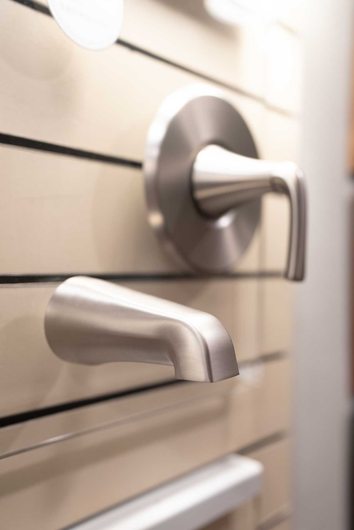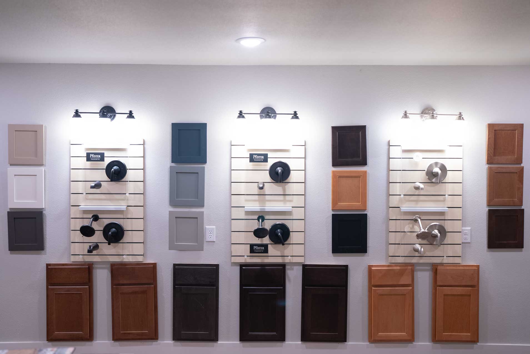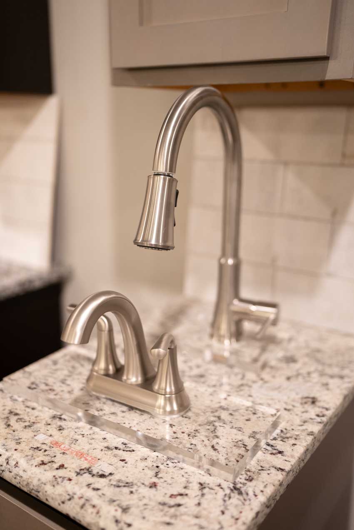Appaloosa
The Preserve, Sherman, TX
Community
120 Days
Expected Build Time
2 Interior Garage Space(s)
Garage
Single-Story
Floor Plan
2% Deposit Down Payment
Secure Your Build!
$20,000
Included Incentives!
Appaloosa Floor Plan- 2,022 Sqft + Front Porch
The Appaloosa floor plan build by Wyldewood Homes offers 2,022 square feet of thoughtfully designed living space, featuring a charming ranch-style exterior. The covered front porch is supported by four pillars, each topped with wood paneling and finished with stone, creating a welcoming and rustic aesthetic. A dormer peak with two small square windows adds character, while two large windows under the patio allow for abundant natural light.
Appaloosa
Floor Plan Features
Brushed Nickel, Matte Black, Oil Rubbed Bronze
Air conditioning
Natural gas
Washer hookup, Electric Dryer hookup
Walk-in Pantry, 2" Granite
2" Faux Wood Blinds
Gutters Included
Ceiling Fans Included
10' Lawn Included
1
1
Brick,Panel

