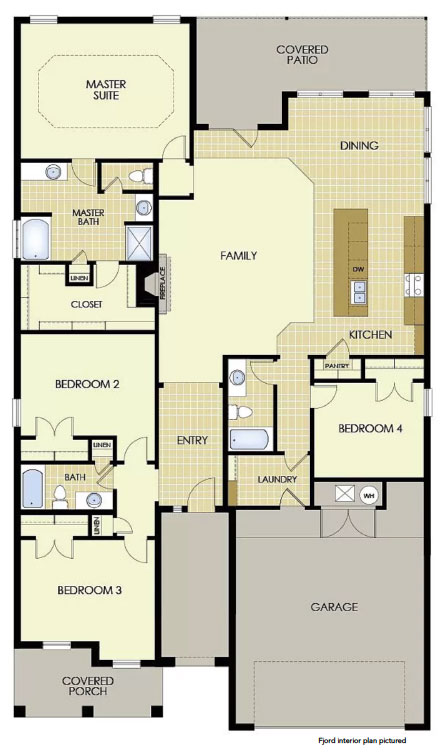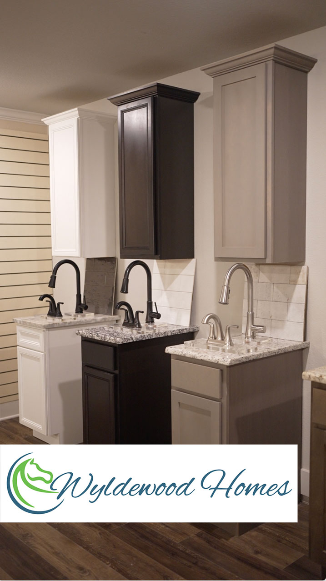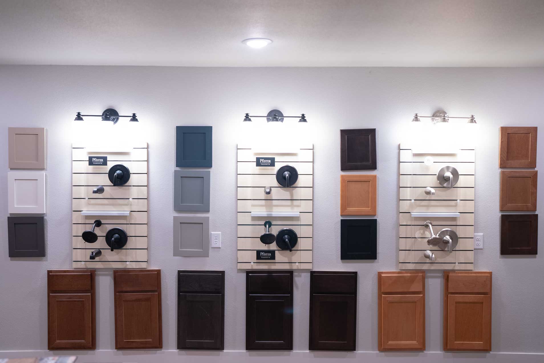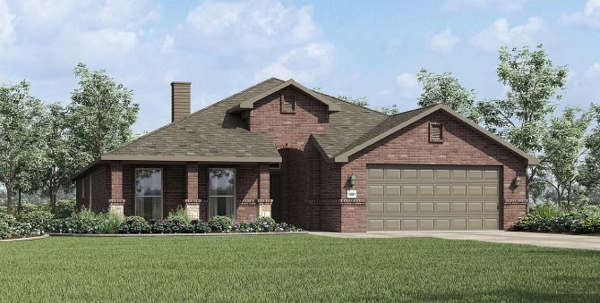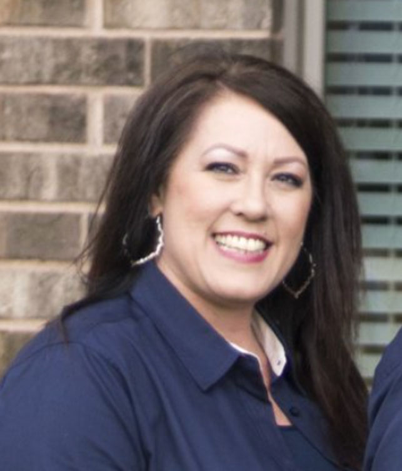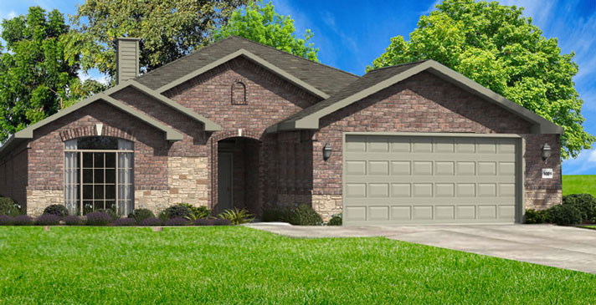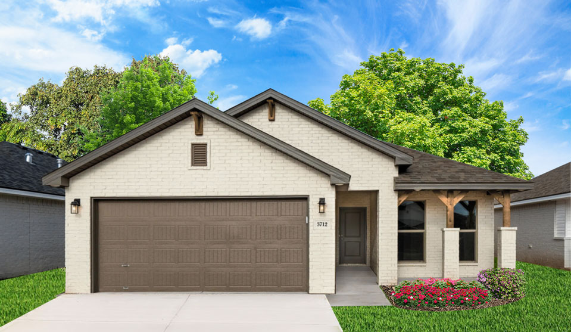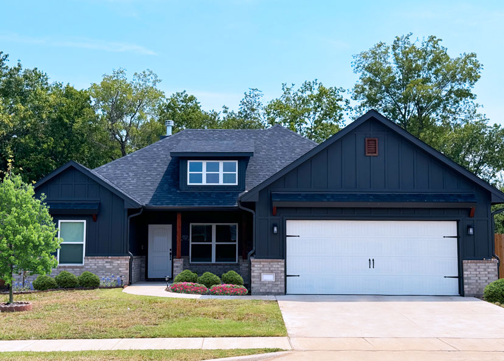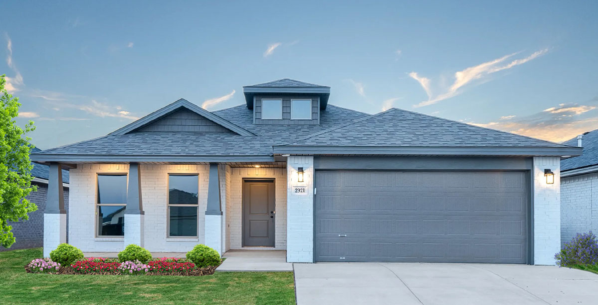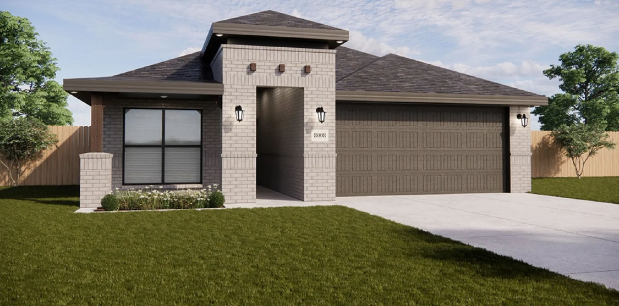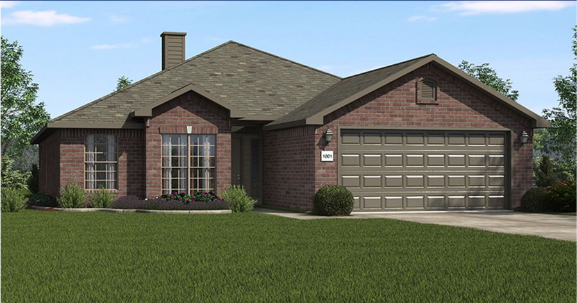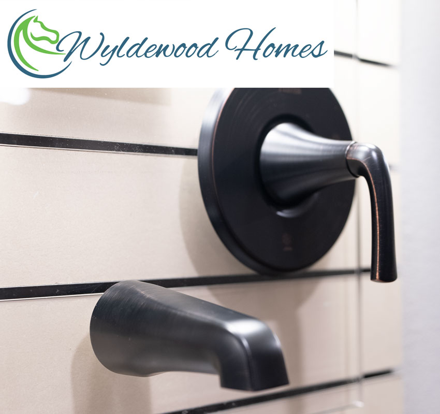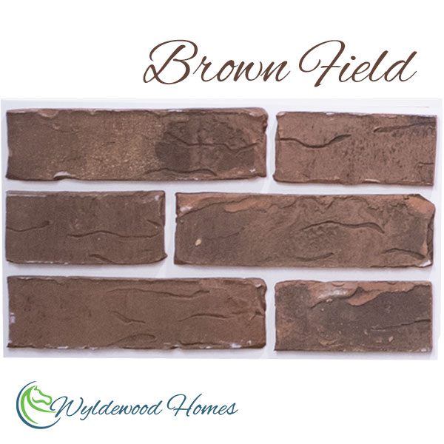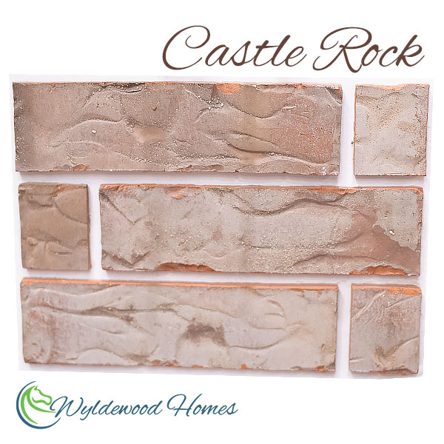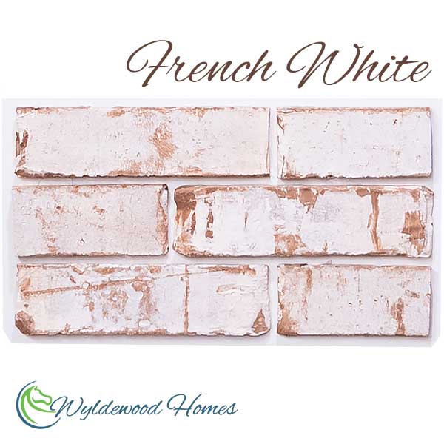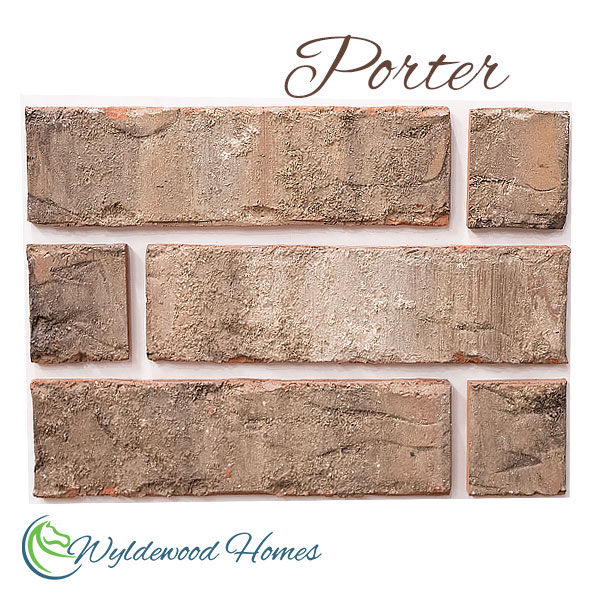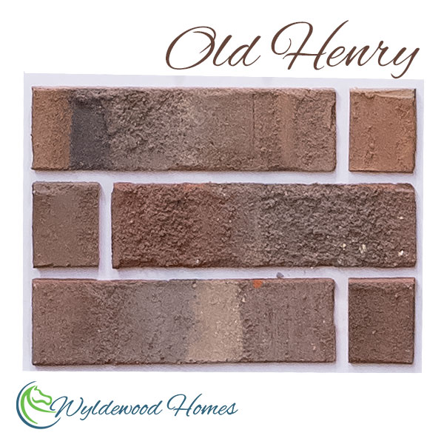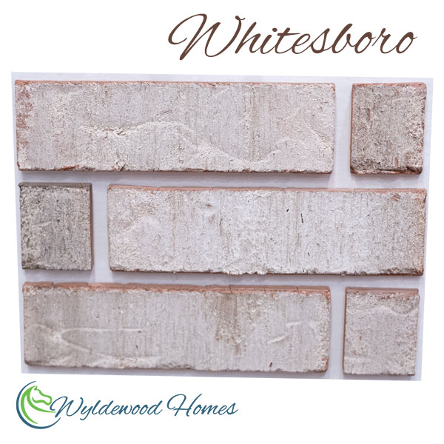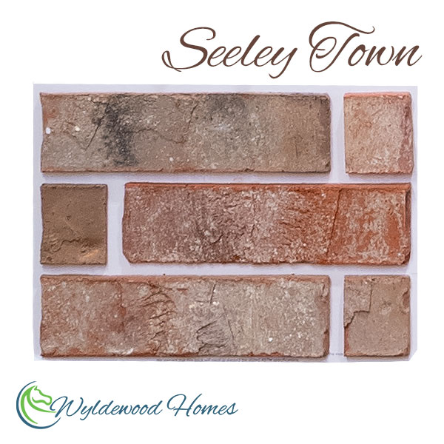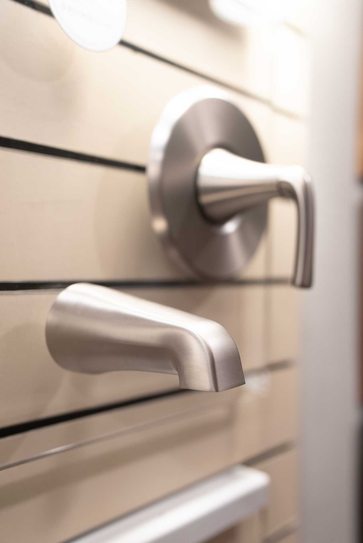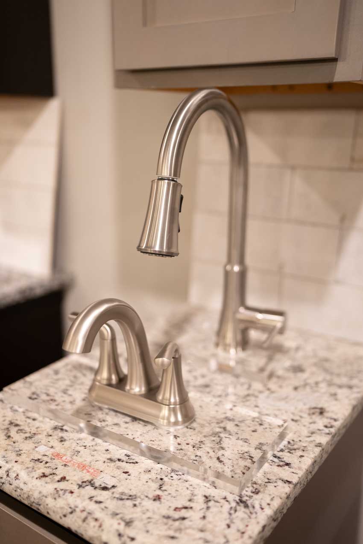Prime Location in Sherman & Denison, TX
Choosing The Fjord means living in a thriving community with easy access to everything North Texas has to offer. Whether you’re commuting, shopping, or enjoying the outdoors, this home places you in a convenient and desirable location.
Nearby highlights include:
🏫 Top-rated schools in Sherman ISD & Denison ISD
🛍️ Shopping & dining at Sherman Town Center & Downtown Denison
🌳 Outdoor recreation at Waterloo Lake Park & Eisenhower State Park
🏥 Texoma Medical Center, offering top healthcare services
🚗 Quick access to Highway 75, making commuting a breeze
With premier neighborhoods and modern conveniences, The Fjord is the perfect place to call home.
Key Features of The Fjord
Spacious & Functional Layout
✔ 4 bedrooms and 3 bathrooms, providing ample space for families
✔ Open-concept living and dining areas, ideal for hosting guests
Striking Exterior & Outdoor Living
✔ Covered front porch with three stone pillars, adding a timeless look
✔ Large front windows, enhancing natural light and curb appeal
✔ Covered entry and back porch, perfect for outdoor relaxation
Elegant & Inviting Interior
✔ Floor-to-ceiling brick fireplace, creating a warm, welcoming atmosphere
✔ Energy-efficient LED lighting, reducing costs while keeping your home bright
Luxurious Master Suite & Smart Storage Solutions
✔ Expansive walk-in closet, offering plenty of storage
✔ Extra linen closets, ensuring organization throughout the home
✔ Tiled shower in the master bath, complete with his & her vanities
Stylish & Functional Kitchen
✔ Granite countertops & maple cabinets, combining durability and elegance
✔ Stainless steel appliances (fridge not included) for a sleek, modern look
✔ Brushed nickel, matte black, or oil-rubbed bronze fixtures, allowing customization
Energy Efficiency & Comfort
✔ 2” faux wood blinds & ceiling fans, providing comfort and privacy
✔ Gutters around the home, offering long-term weather protection
✔ Landscape & gutter package included, enhancing curb appeal
Built for Long-Term Security & Convenience
✔ Two-car garage with an automatic door opener and hardware
✔ 10-year structural warranty, delivering lasting peace of mind
Experience The Fjord in Sherman & Denison, TX
A home should be more than just a place to live—it should be a place to thrive. The Fjord offers spacious interiors, high-quality finishes, and a prime location, making it an excellent choice for families in North Texas.
📅 Schedule a tour today and explore The Fjord for yourself!
📲 Follow us on social media for the latest updates!
Find us on Facebook, YouTube, and Instagram for home tours, new listings, and promotions.

