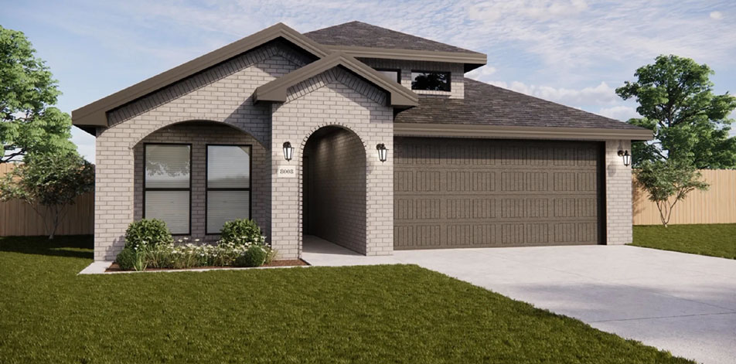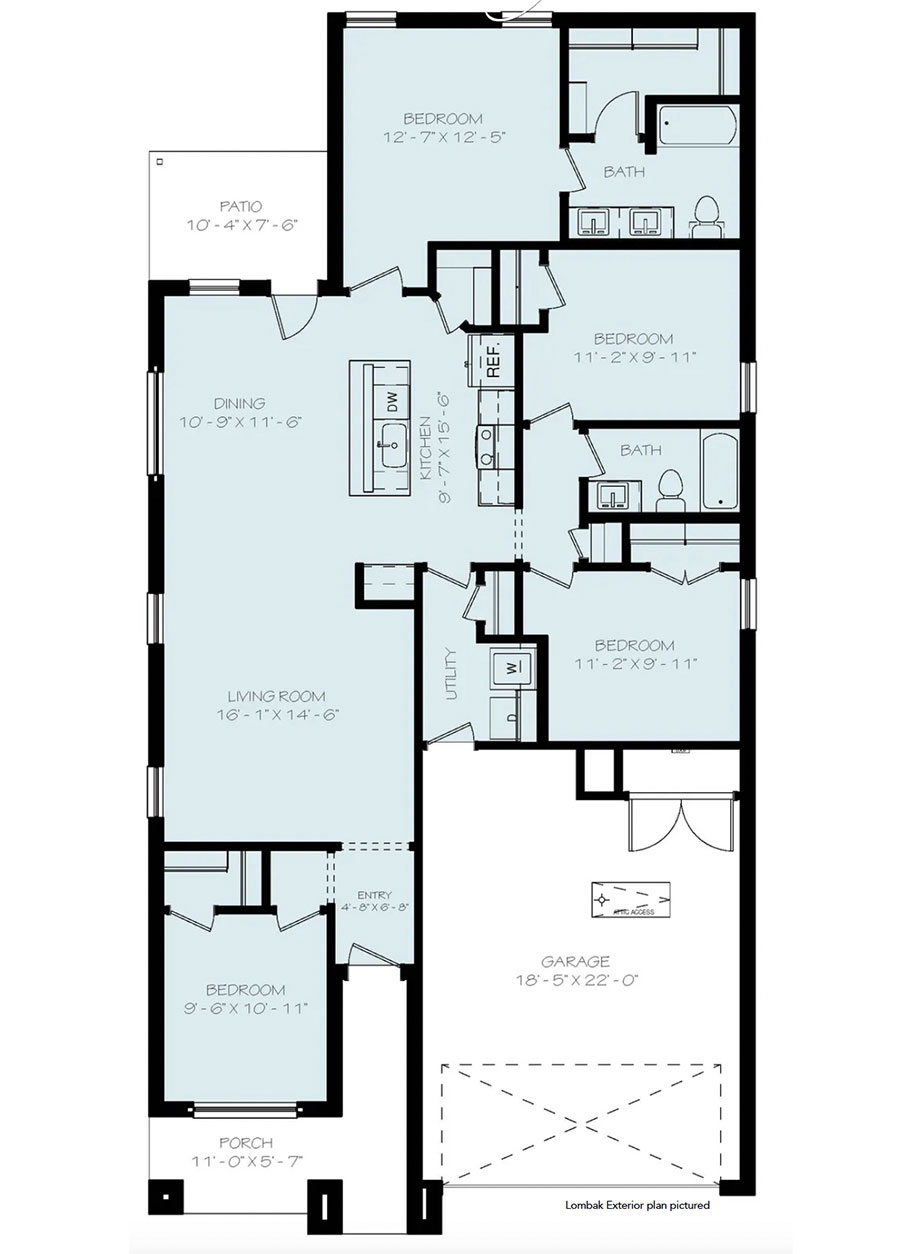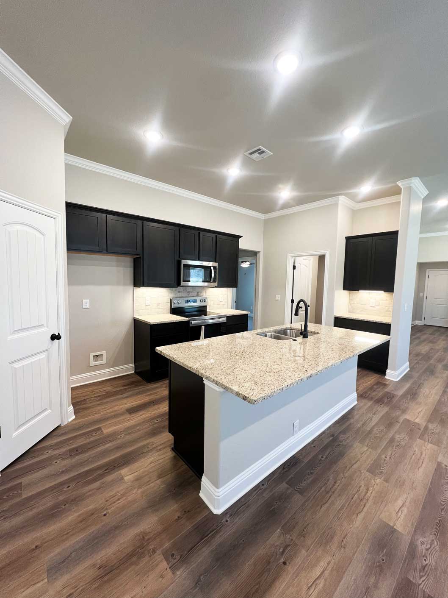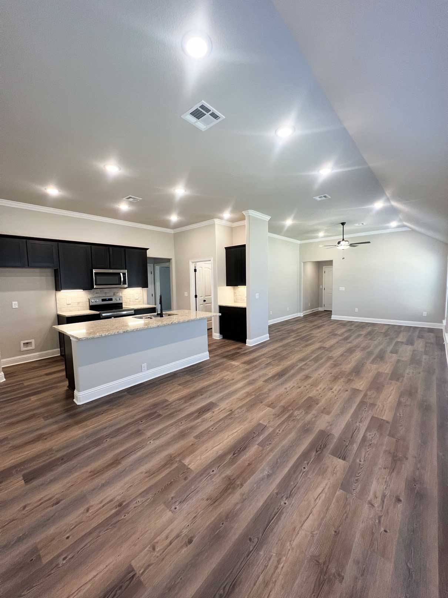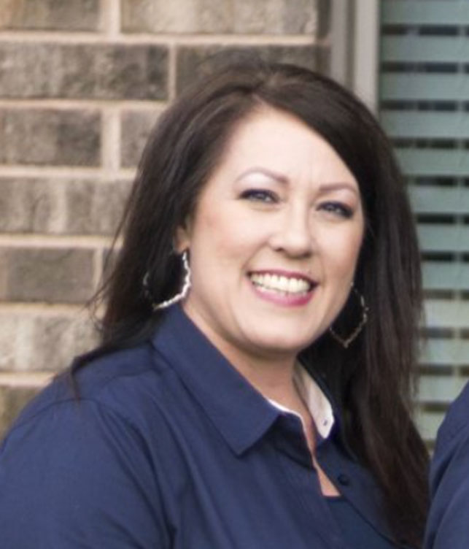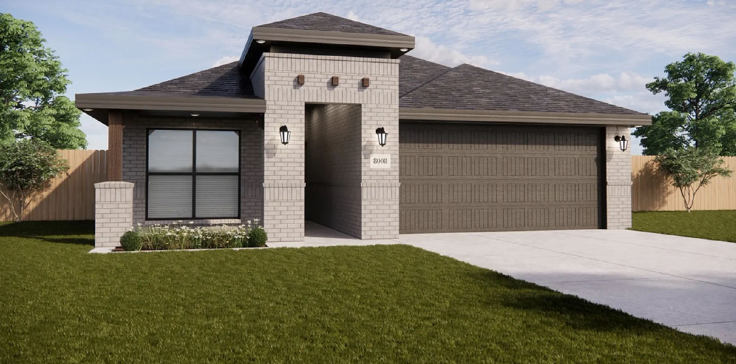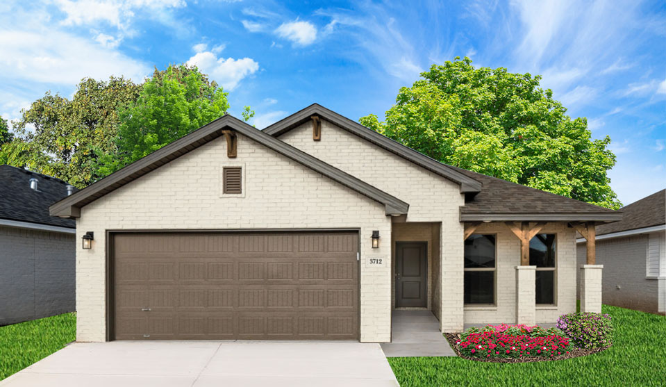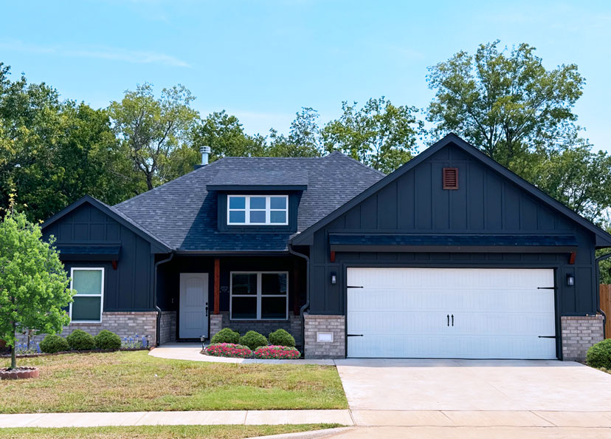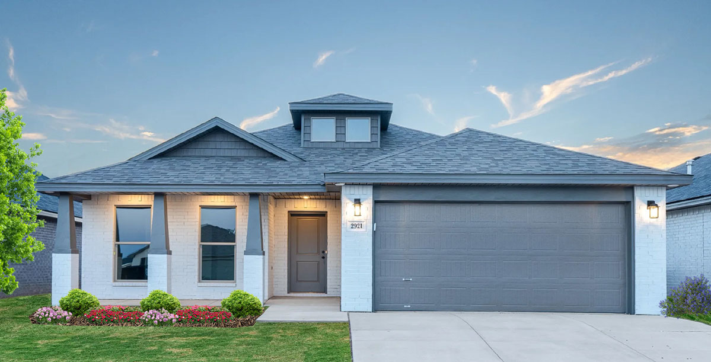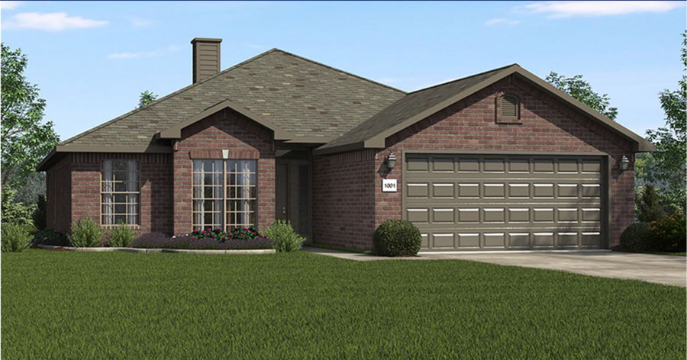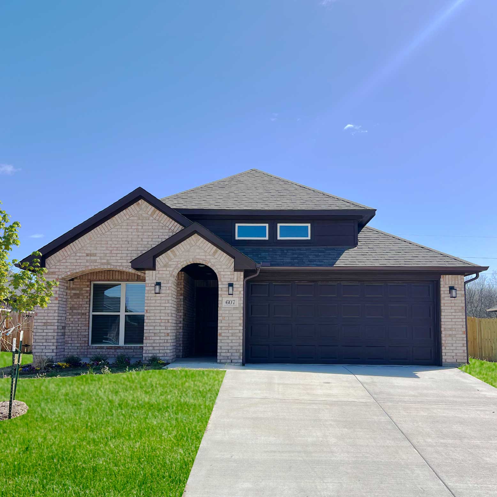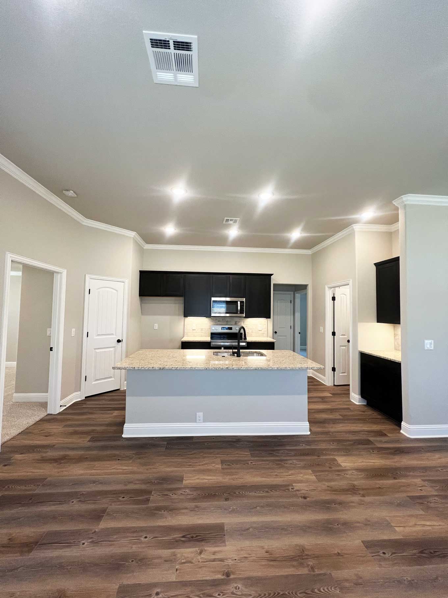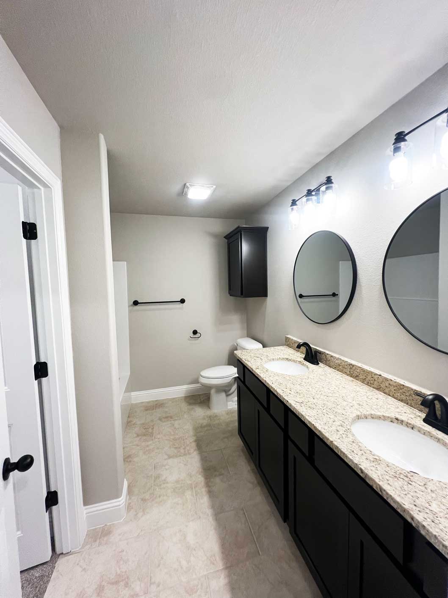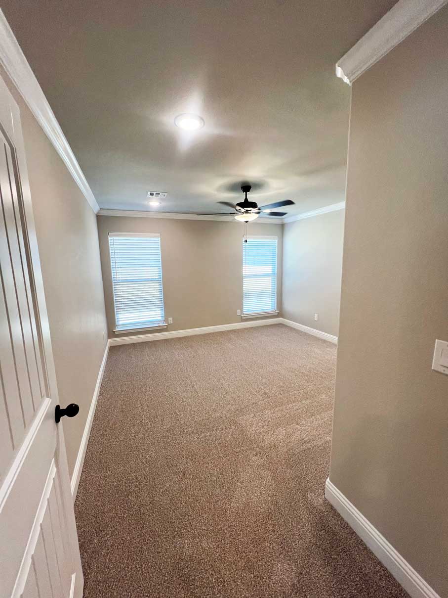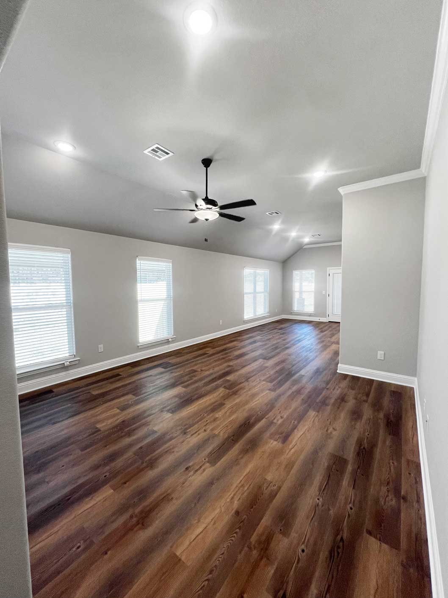Lombak
The Preserve, Sherman, TX
Community
120 Days
Expected Build Time
2 Interior Garage Space(s)
Garage
Single-Story
Floor Plan
2 Down Payment
Secure Your Build!
$
Included Incentives!
The Lombak – 1600 Sqft + Front Porch
Elegant and Charming
The Lombak also offers 1600 square feet, featuring a classic design with pointed roof tops and a curved entrance. The covered front porch is accented with a gentle curve over the patio, adding a touch of elegance.
Lombak
Floor Plan Features
Brushed Nickel, Matte Black, Oil Rubbed Bronze
Air conditioning
Natural gas
Washer hookup, Electric Dryer hookup
Kitchen island, Walk-in Pantry, 2" Granite
2" Faux Wood Blinds
Gutters Included
Ceiling Fans Included
10' Lawn Included
1
1
Brick

