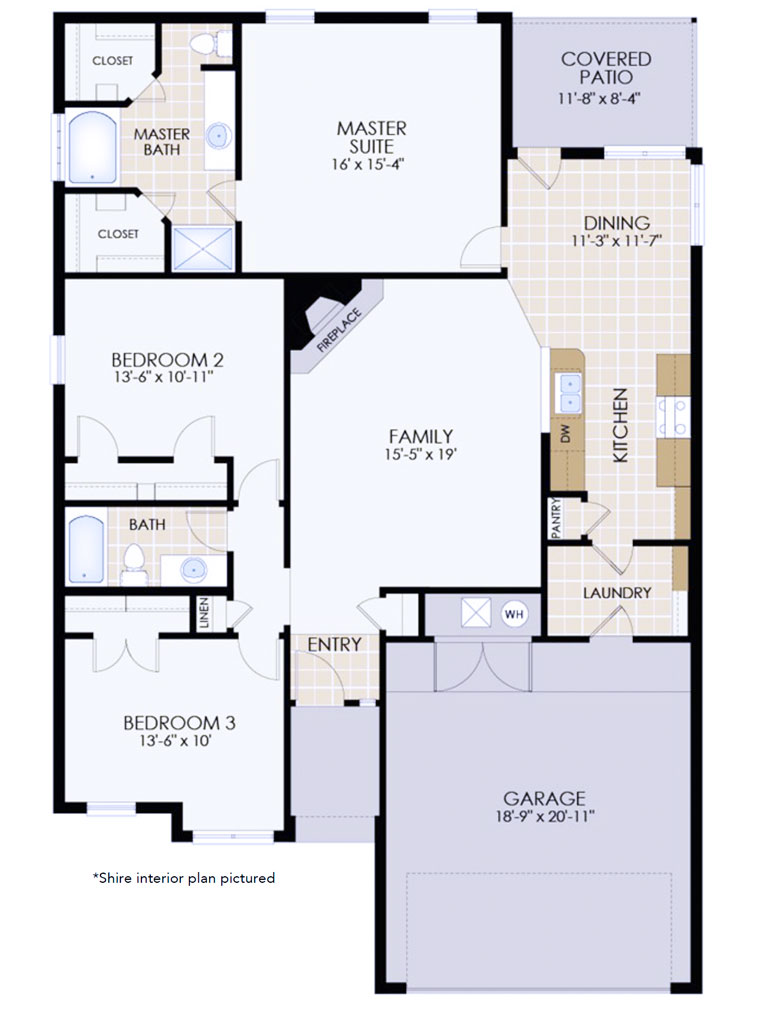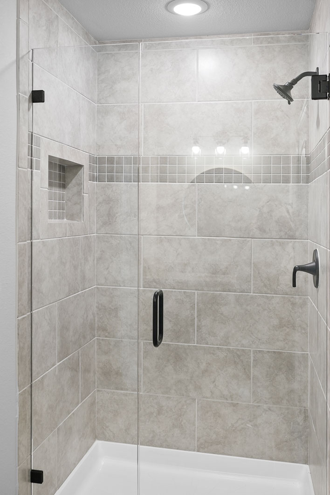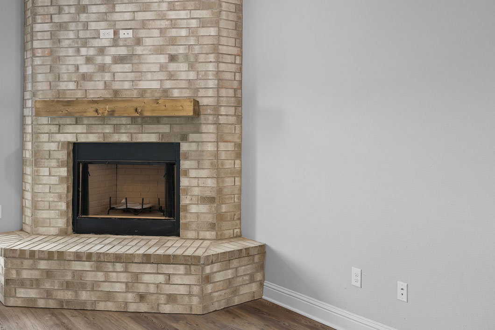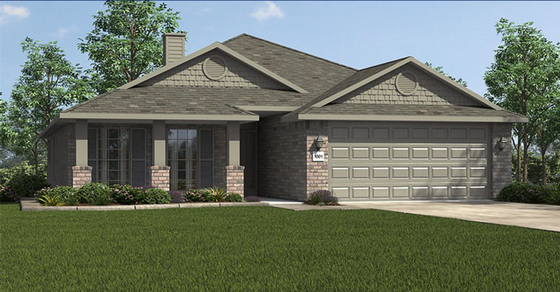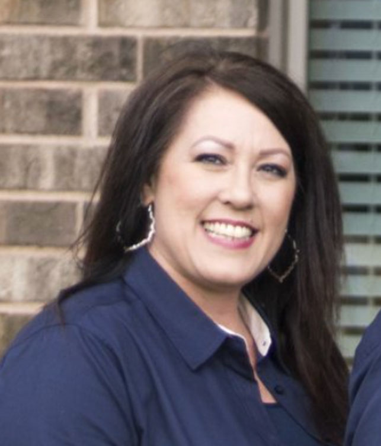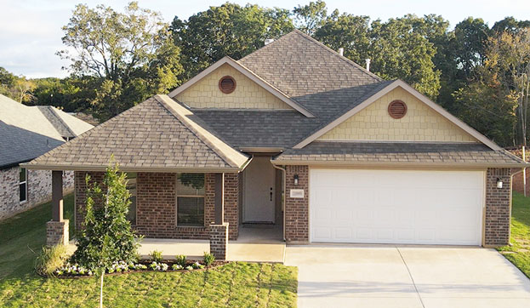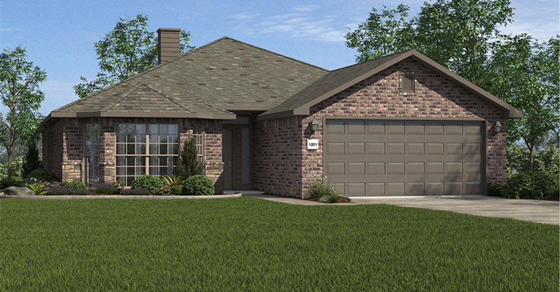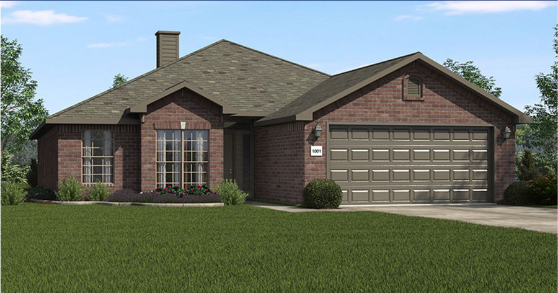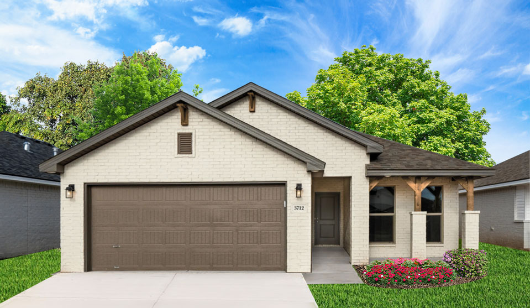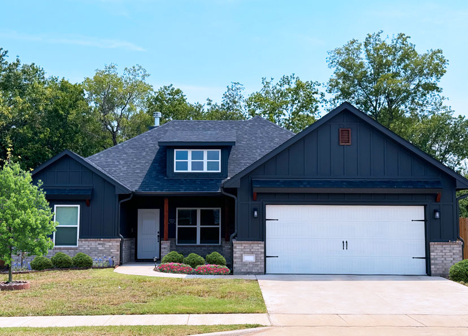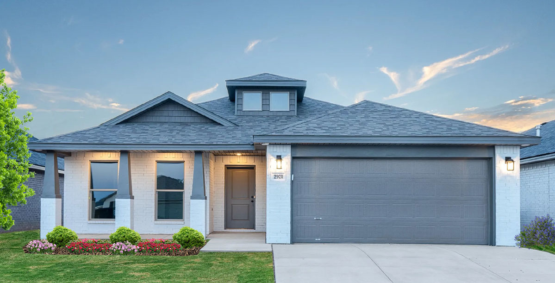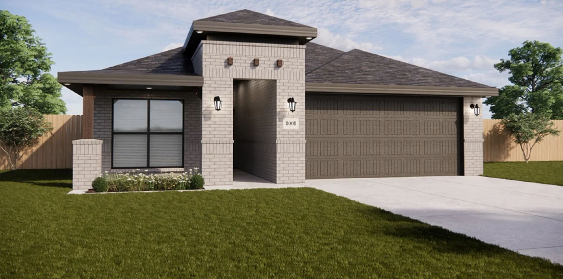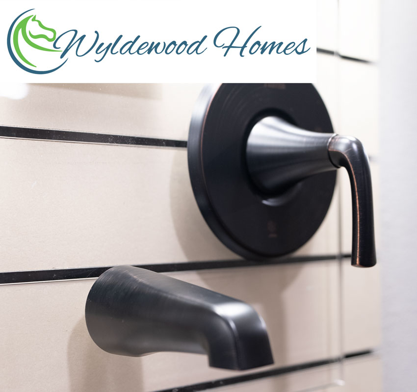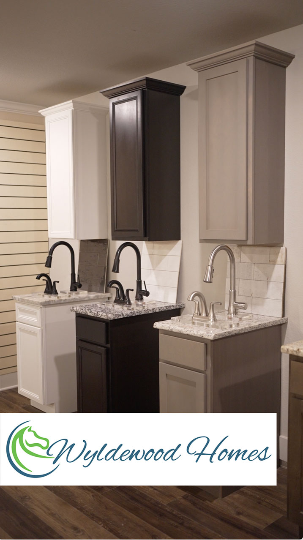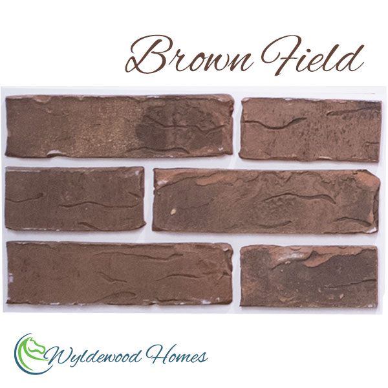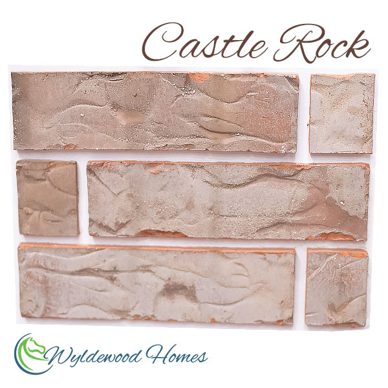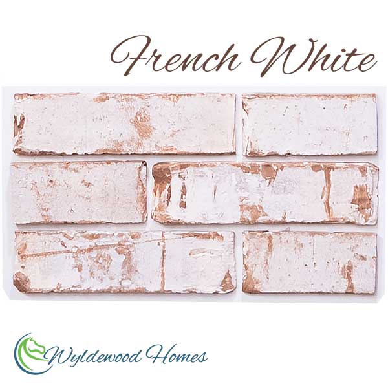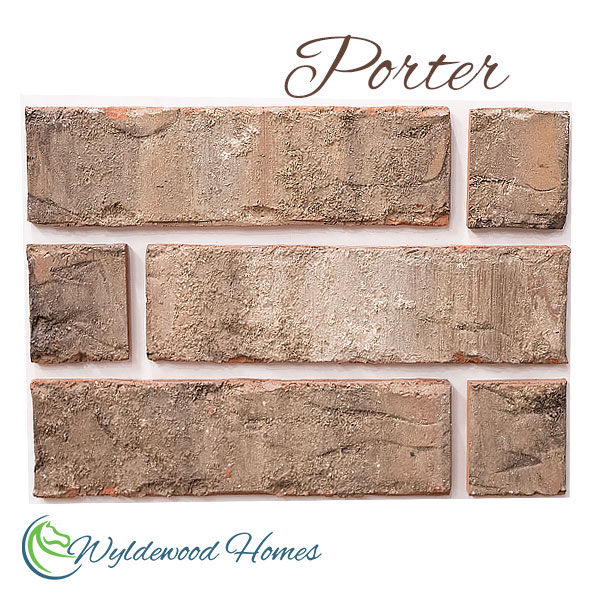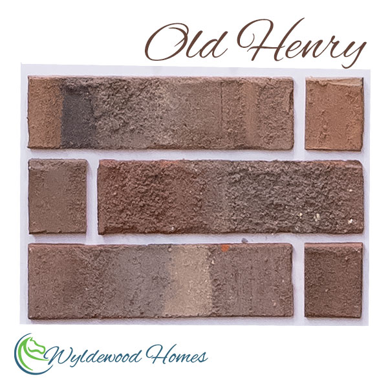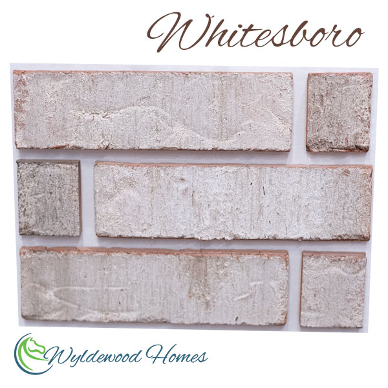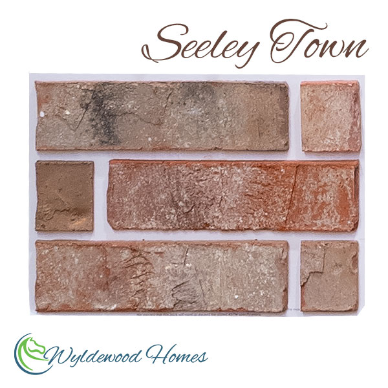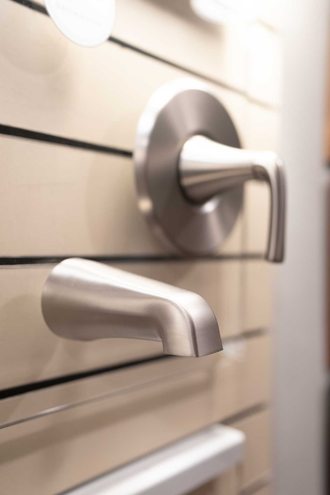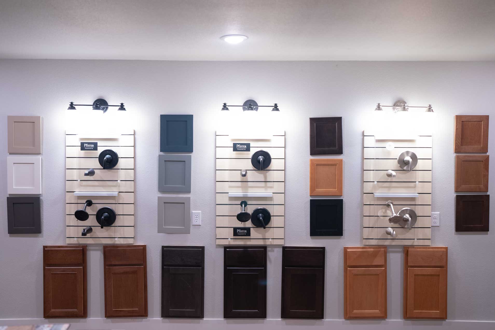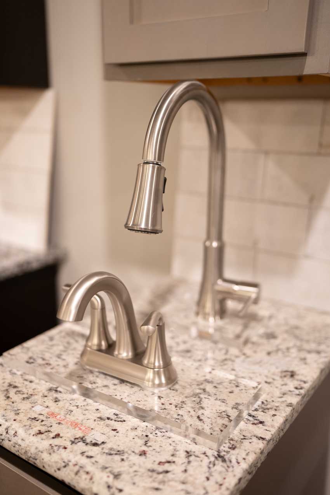Washington Meadows, Sherman, TX
Community
120 Days
Expected Build Time
2 Interior Garage Space(s)
Garage
Single-Story
Floor Plan
2% Deposit Down Payment
Secure Your Build!
$20,000
Included Incentives!
The Shetland – 1611 Sqft + Front Porch
Charming and Spacious
The Shetland elevation built by Wyldewood Homes features 1611 square feet of beautifully crafted space, including a charming covered front porch. The exterior is highlighted by three pillars and two peak rooftops, along with two front windows, adding to its curb appeal.
Shetland
Floor Plan Features
Brushed Nickel, Matte Black, Oil Rubbed Bronze
Air conditioning
Natural gas
Washer hookup, Electric Dryer hookup
Disposal, Pantry, 2" Granite
2" Faux Wood Blinds
Gutters Included
Ceiling Fans Included
10' Lawn Included
1
1
Brick,Panel

