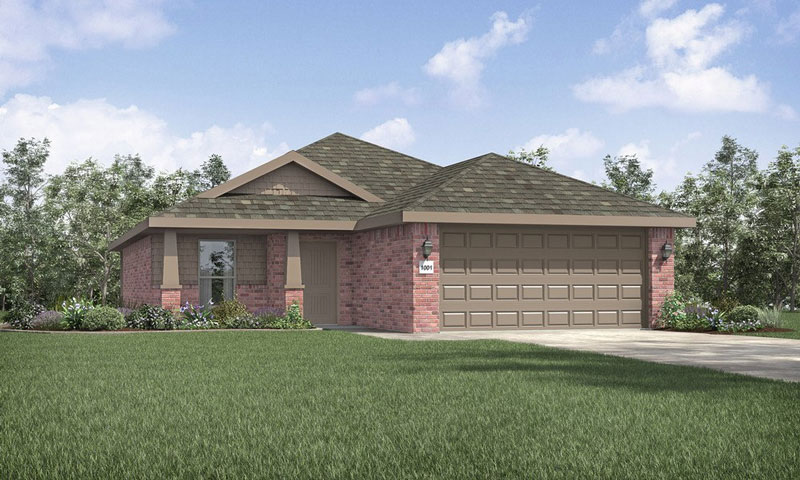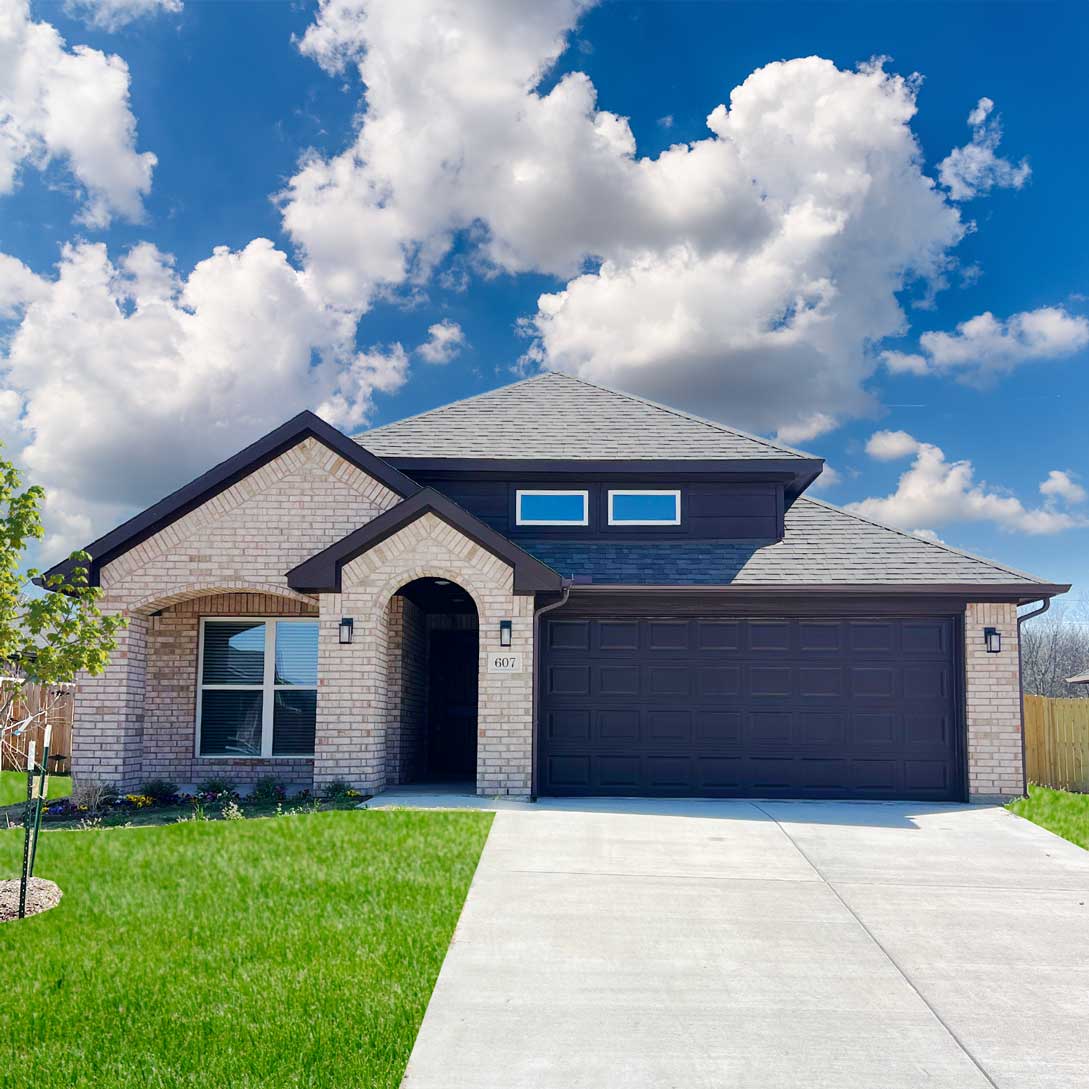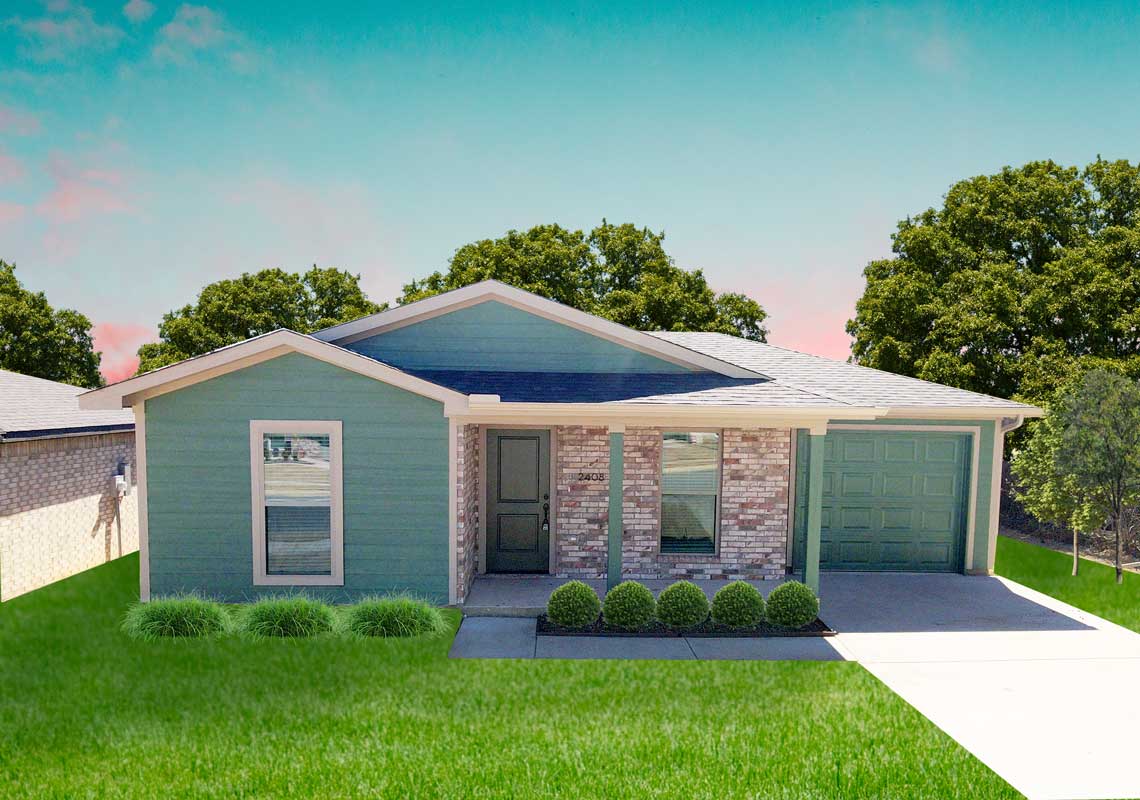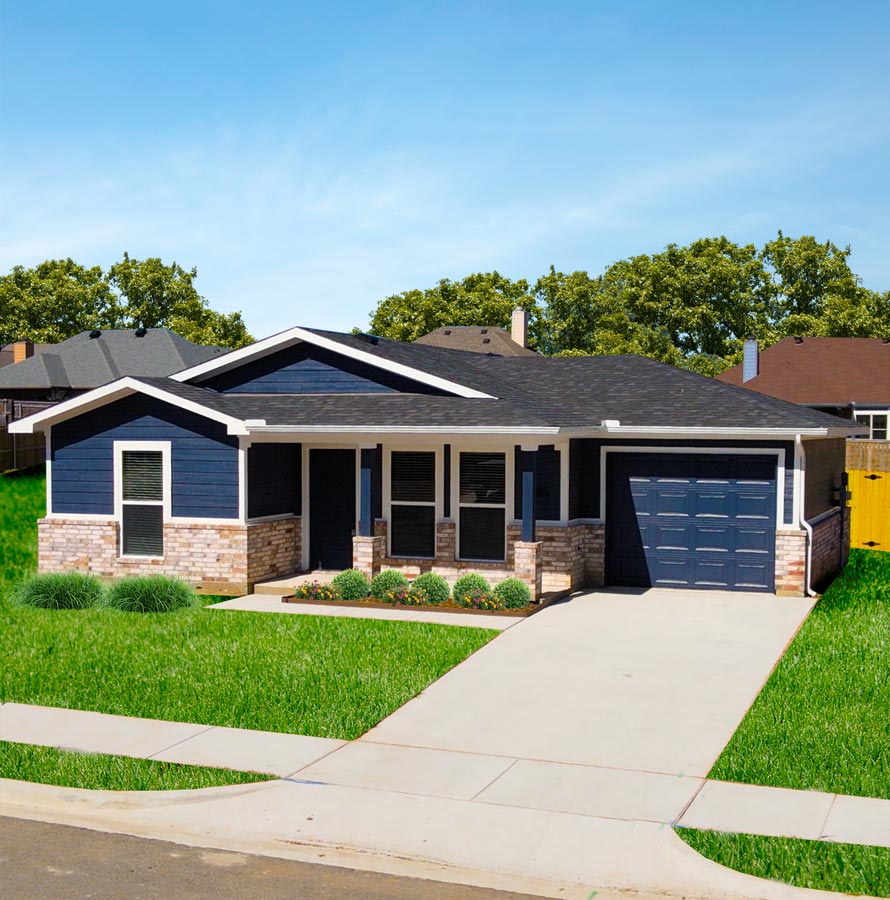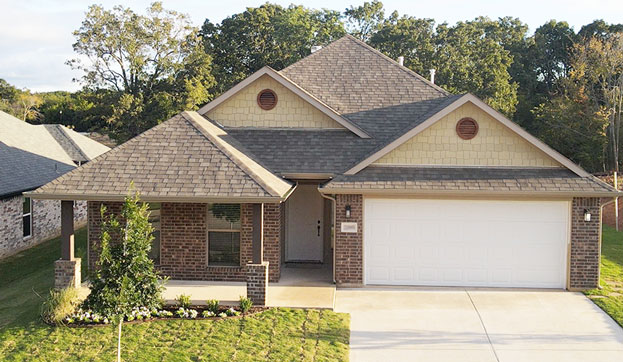 Shetland 2.0
Shetland 2.0PLAN:
--
bed
·--
bath
·--
sqft
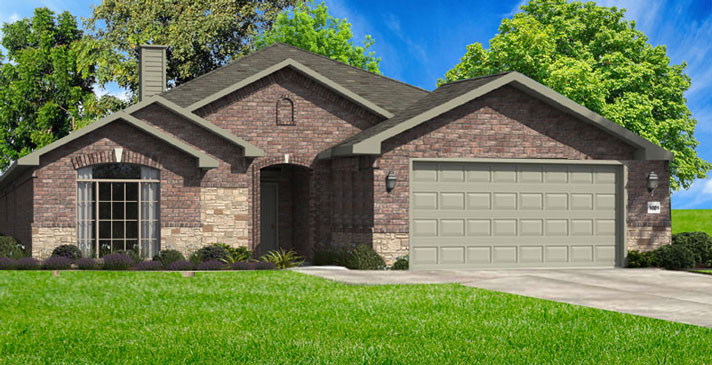 Gotland
GotlandPLAN:
--
bed
·--
bath
·--
sqft
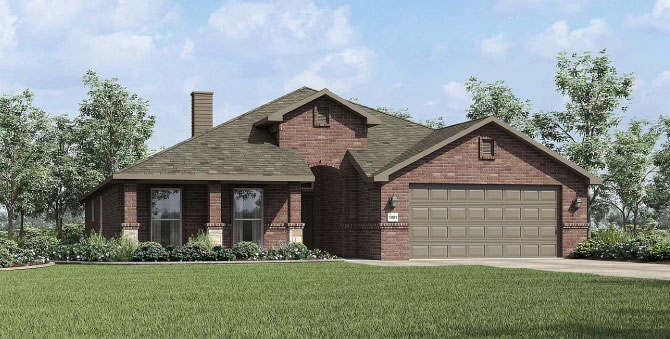 Fjord
FjordPLAN:
--
bed
·--
bath
·--
sqft
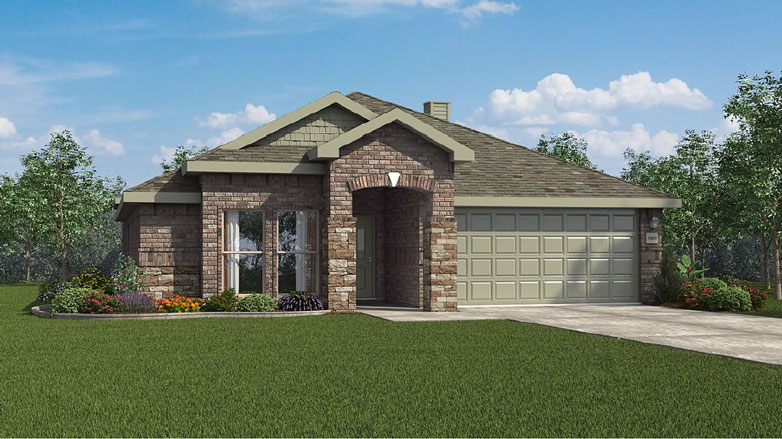 Morgan
MorganPLAN:
--
bed
·--
bath
·--
sqft
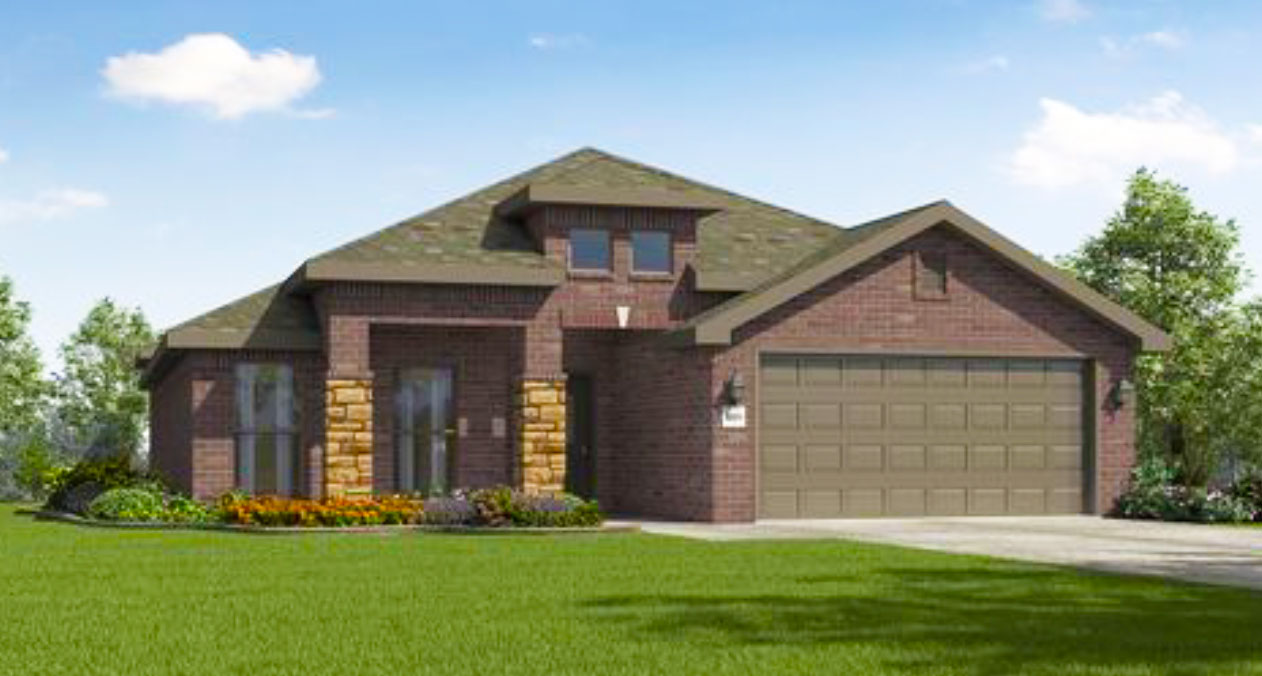 Palomino
PalominoPLAN:
--
bed
·--
bath
·--
sqft
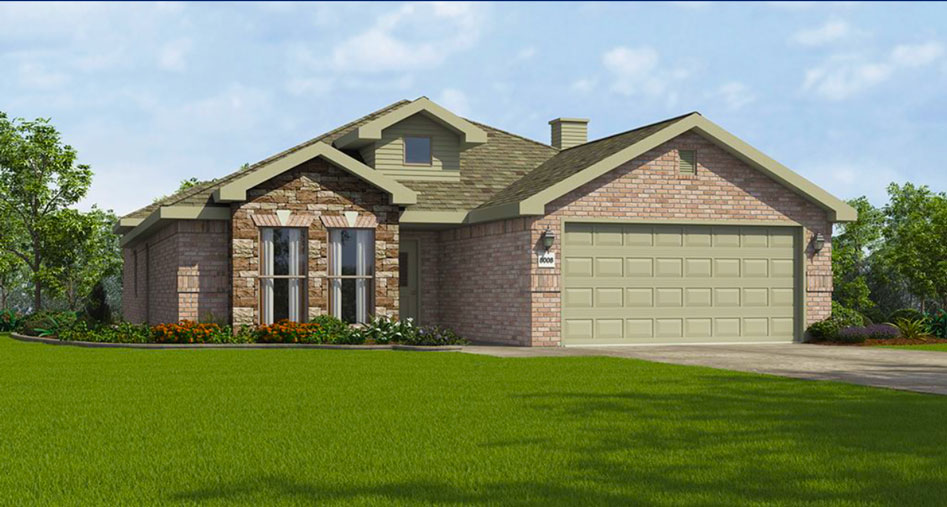 Percheron
PercheronPLAN:
--
bed
·--
bath
·--
sqft
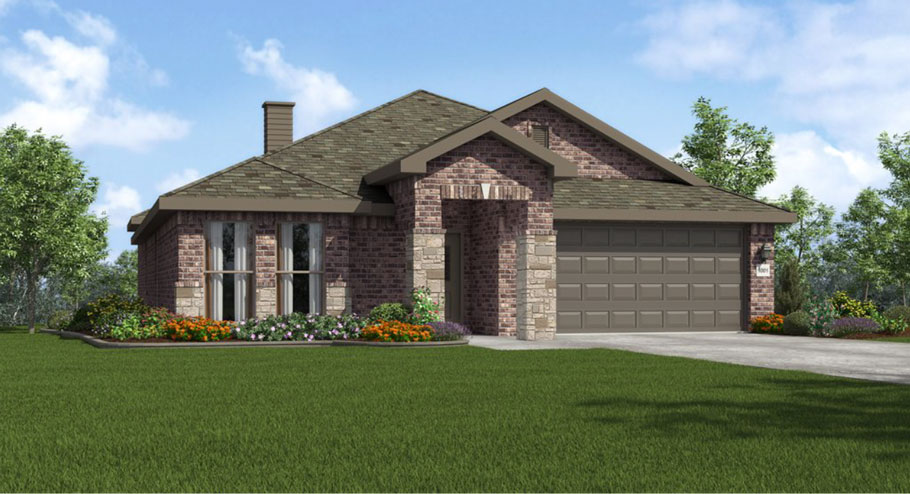 Belgian
BelgianPLAN:
--
bed
·--
bath
·--
sqft
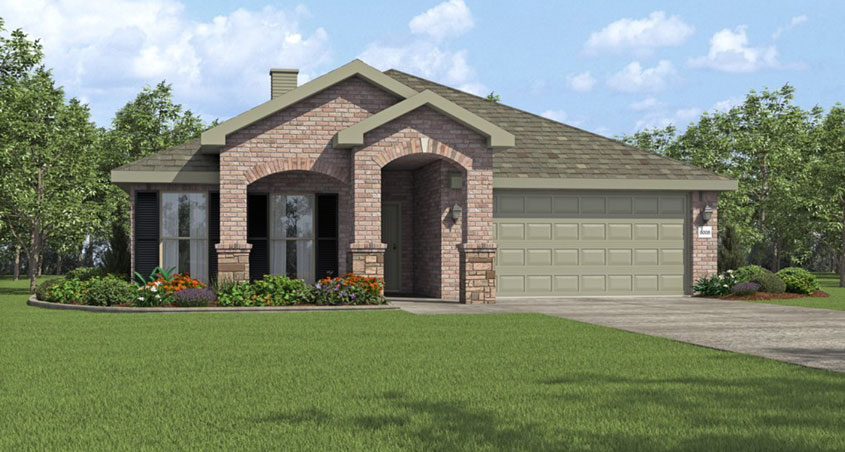 Mustang
MustangPLAN:
--
bed
·--
bath
·--
sqft
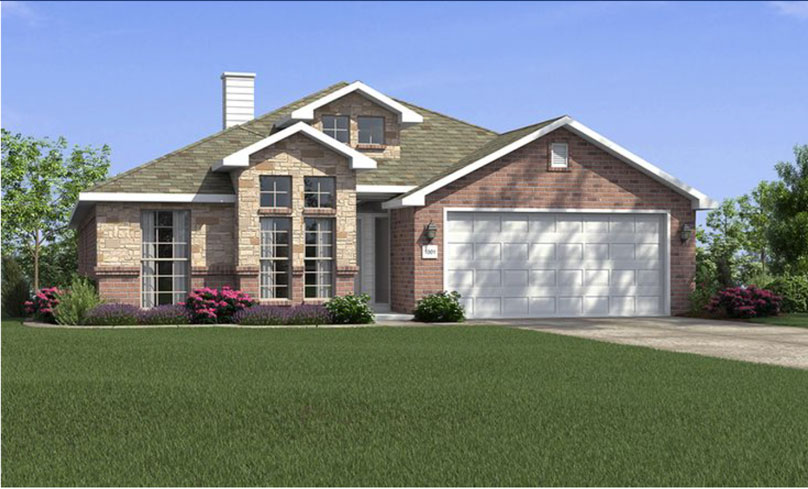 Pinto
PintoPLAN:
--
bed
·--
bath
·--
sqft
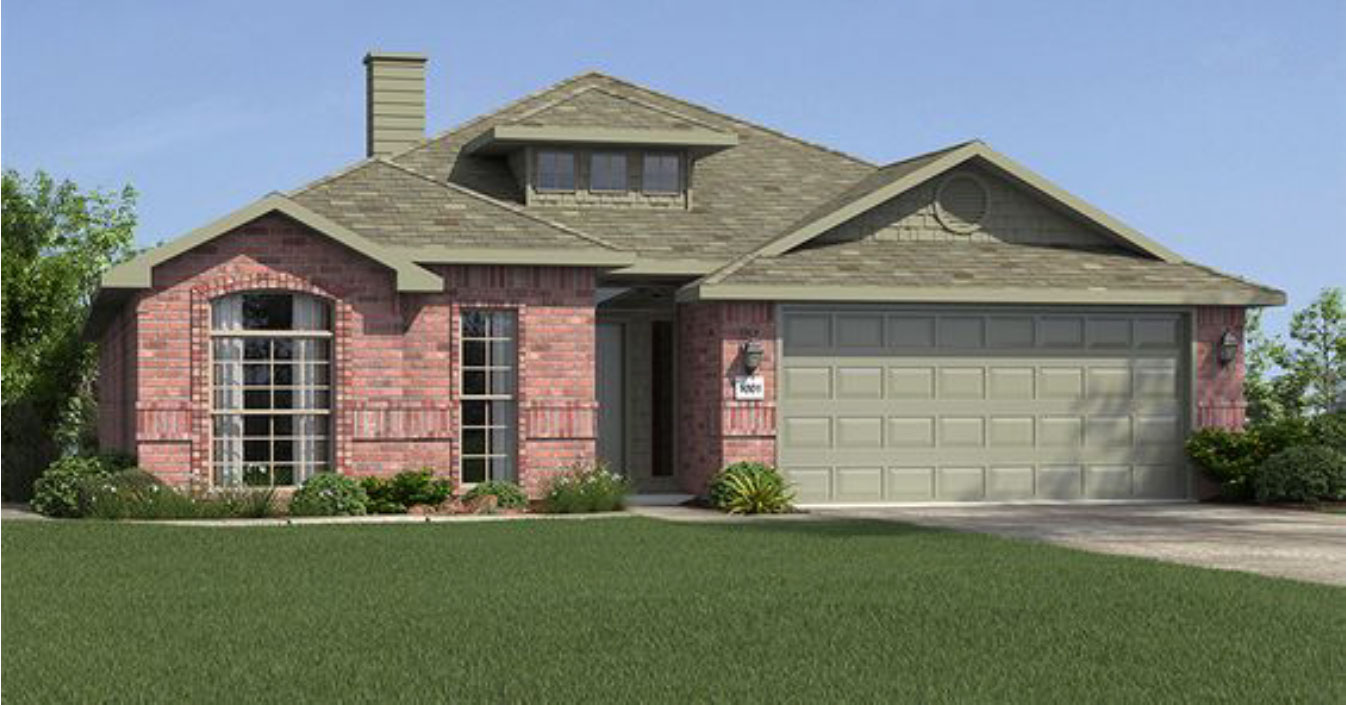 Lusitano
LusitanoPLAN:
--
bed
·--
bath
·--
sqft
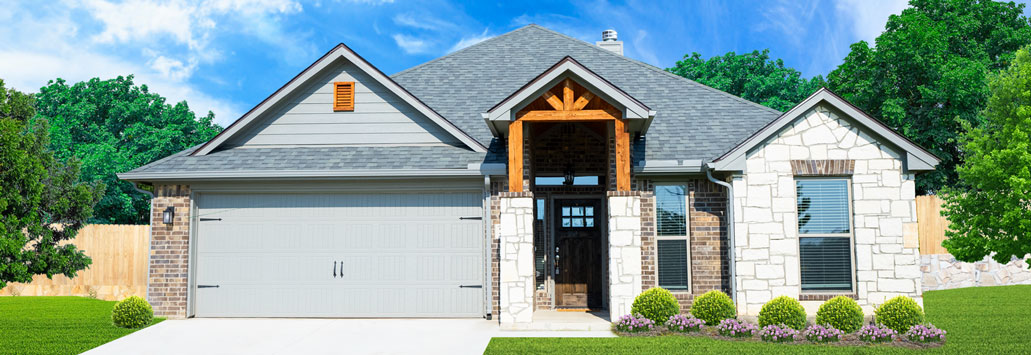 Connemara
ConnemaraPLAN:
--
bed
·--
bath
·--
sqft

