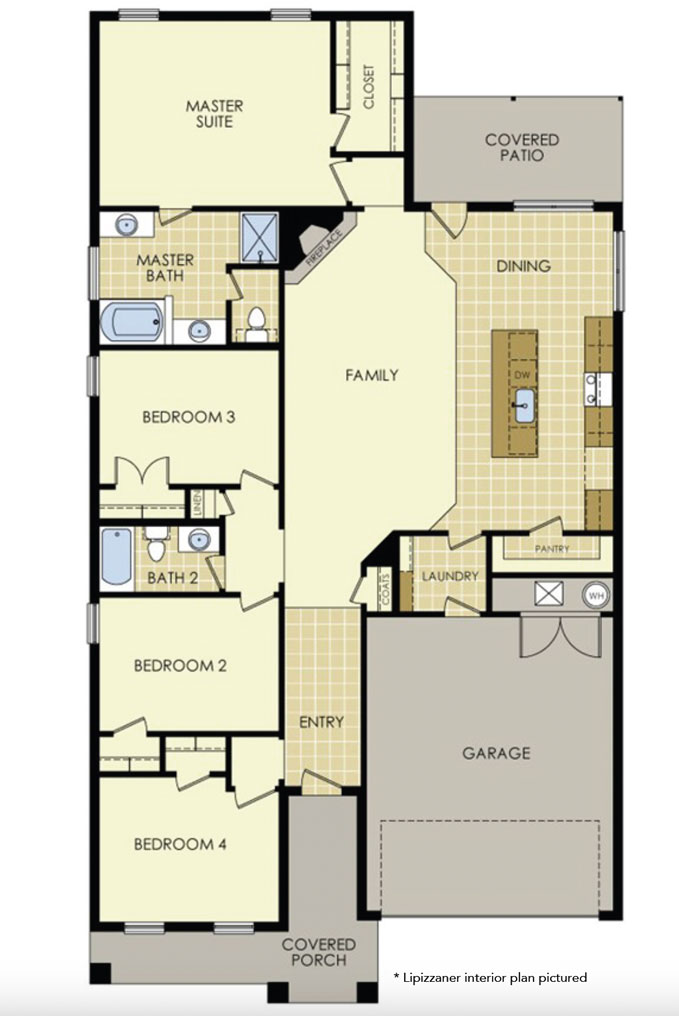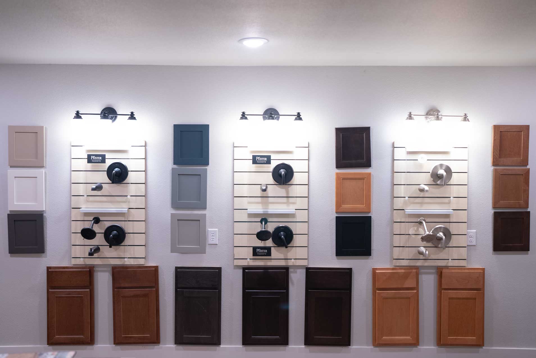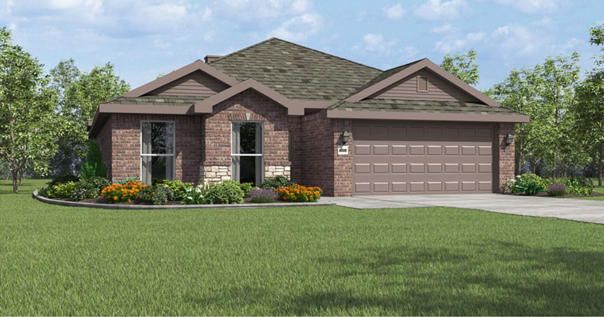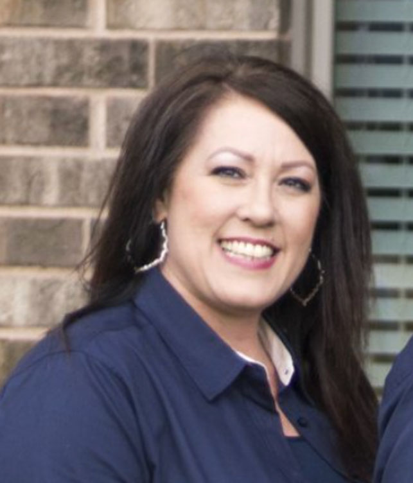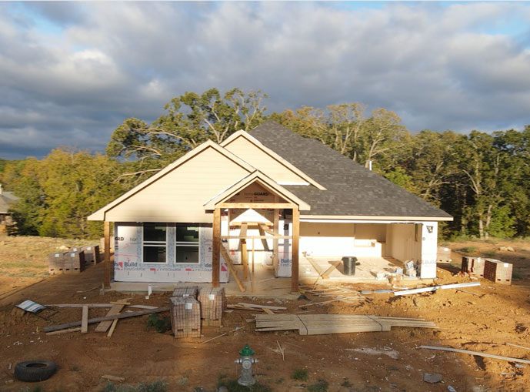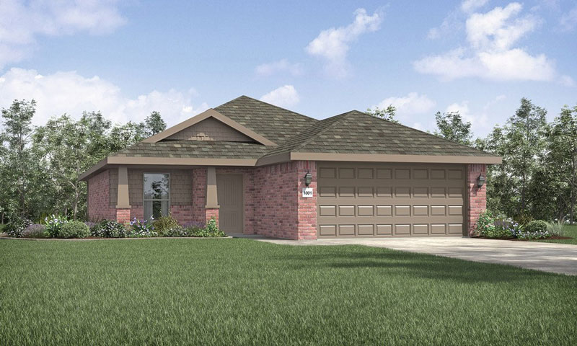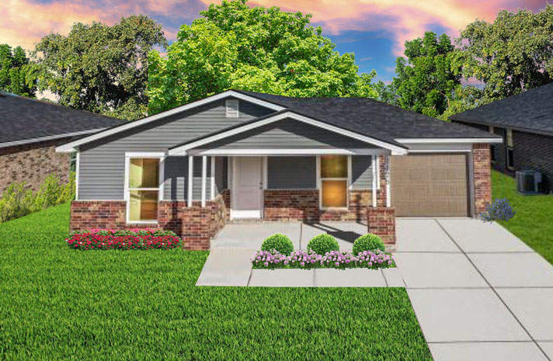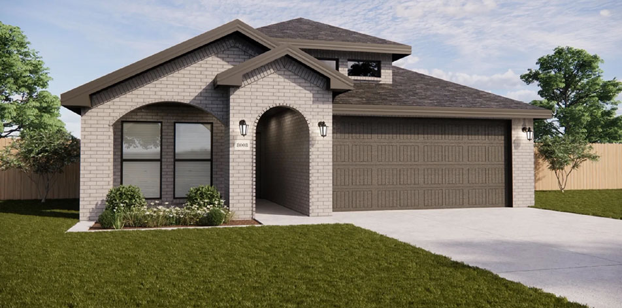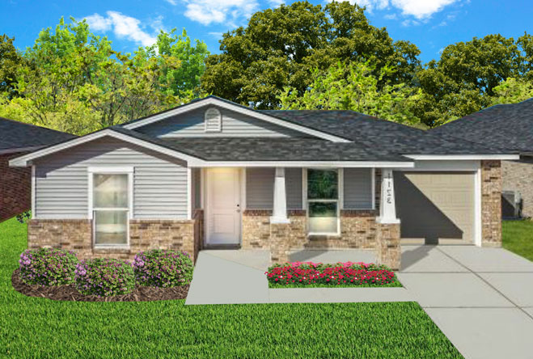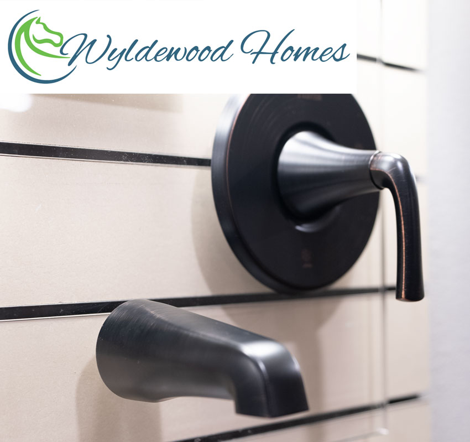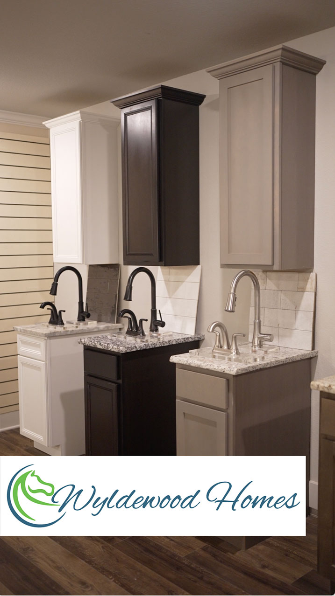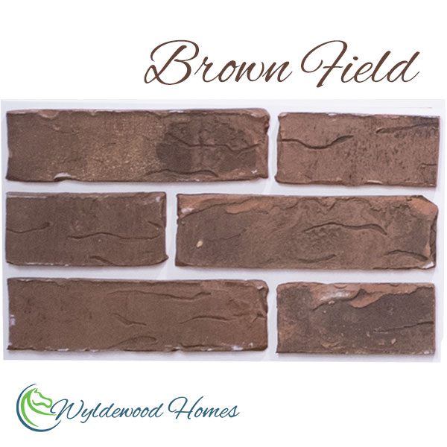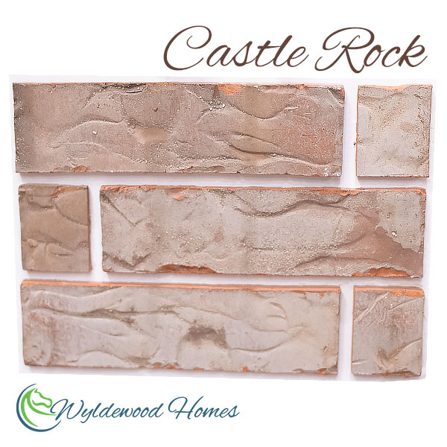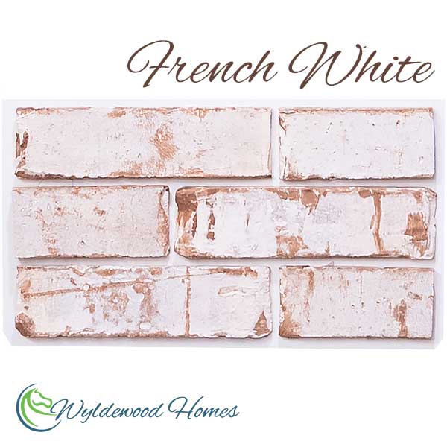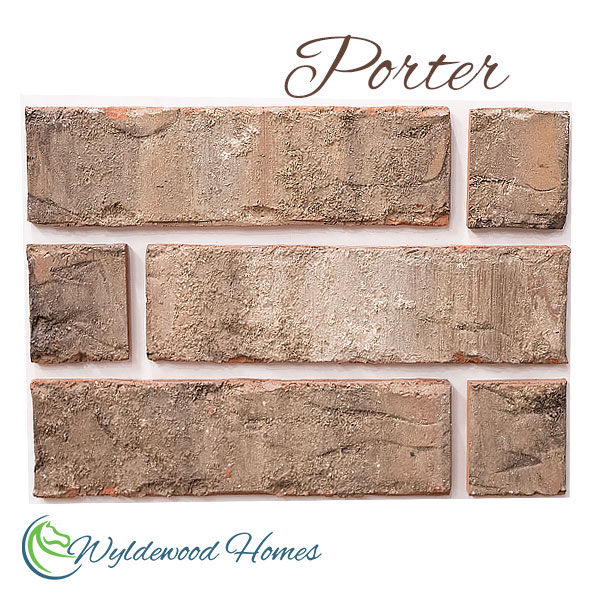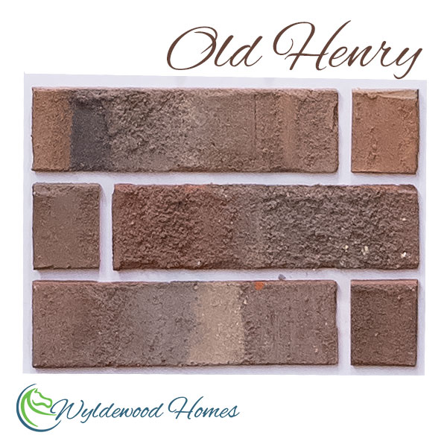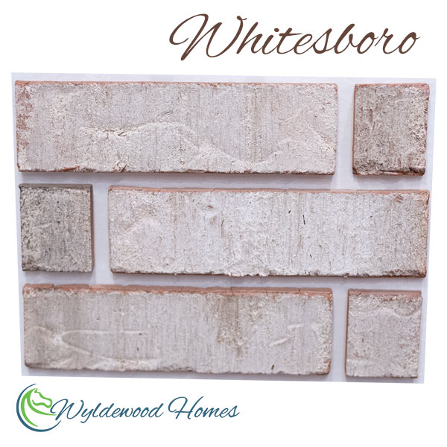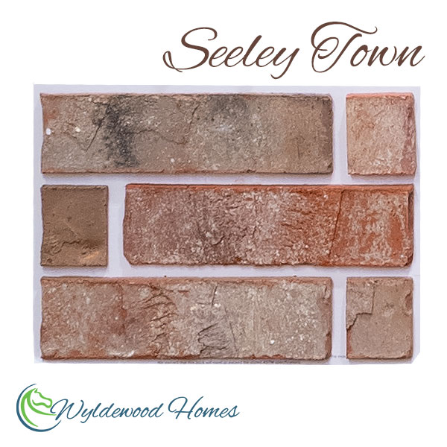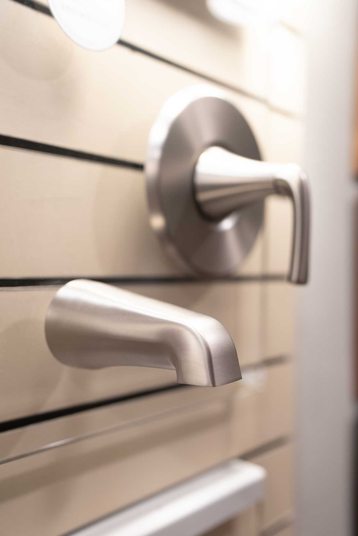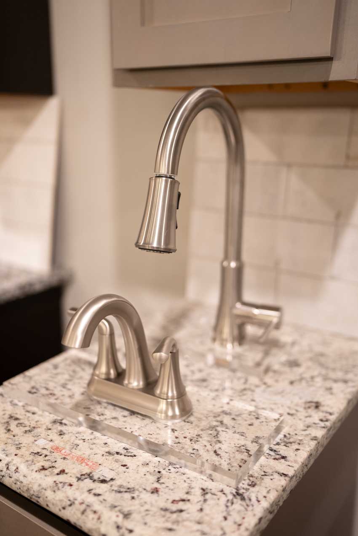Inside The Saddlebred:
- 4 Bedrooms, 2 Bathrooms: Thoughtfully designed to provide ample space and comfort for growing families in Sherman and Denison.
- Two-Car Garage: Complete with a door opener and hardware, providing both convenience and security.
- Covered Entry and Back Porch: Enjoy outdoor living in your private back porch, perfect for enjoying the beautiful Texas sunsets.
- 4-Sided Brick Exterior: A solid brick exterior ensures durability and a timeless look, ideal for long-term living.
- Grand Master Suite with Walk-In Closet: The master suite is your personal retreat, featuring a walk-in closet and a beautifully tiled shower in the master bath.
- Floor-to-Ceiling Brick Corner Fireplace: Cozy up by the floor-to-ceiling brick corner fireplace, creating a warm and inviting living space.
- Granite Countertops & Maple Cabinets: The kitchen is a perfect blend of style and functionality, featuring granite countertops and maple cabinets, designed for everyday use and entertaining.
- Recessed Lighting & LED Bulbs: Modern lighting throughout the home helps keep energy costs low while providing a bright, welcoming ambiance.
- Landscape Package & Paint-Matched Gutters: The Saddlebred comes with a complete landscape package and paint-matched gutters, ensuring a polished exterior.
- 2” Faux Wood Blinds & Ceiling Fans: Every room is equipped with faux wood blinds and ceiling fans, providing comfort and style throughout.
- 10-Year Structural Warranty: With a 10-year structural warranty, you can feel secure in your investment for years to come.
- Stainless Steel Appliances: The kitchen is outfitted with sleek stainless steel appliances (fridge not included), offering both functionality and elegance.
- Brushed Nickel or Oil Rubbed Bronze Fixtures: Choose between brushed nickel or oil-rubbed bronze fixtures to personalize your home.
Local Benefits:
The Saddlebred is perfectly located in Sherman and Denison, TX, two of the most rapidly growing communities in the region. With easy access to Highway 75, commuting to nearby cities is simple, while local amenities like Texoma Medical Center, Midway Mall, and top-rated schools make it ideal for families. Whether you choose to live in The Preserve at Country Ridge, Washington Meadows, or Rose Hill, The Saddlebred offers unmatched value and comfort in one of the most desirable neighborhoods in Sherman and Denison.
Wyldewood Homes: Leading the Way in Affordable New Homes in Sherman and Denison, Texas
Wyldewood Homes is proud to offer affordable, high-quality, single-story homes in the Sherman and Denison area. The 1960 Series, featuring The Lipizzaner and The Saddlebred, is designed to meet the needs of growing families, offering luxury features at an unbeatable price point. Whether you’re looking to settle in The Preserve at Country Ridge, Washington Meadows, or Rose Hill, Wyldewood Homes delivers exceptional homes with style, comfort, and durability. Make your dream home a reality today with Wyldewood Homes!

